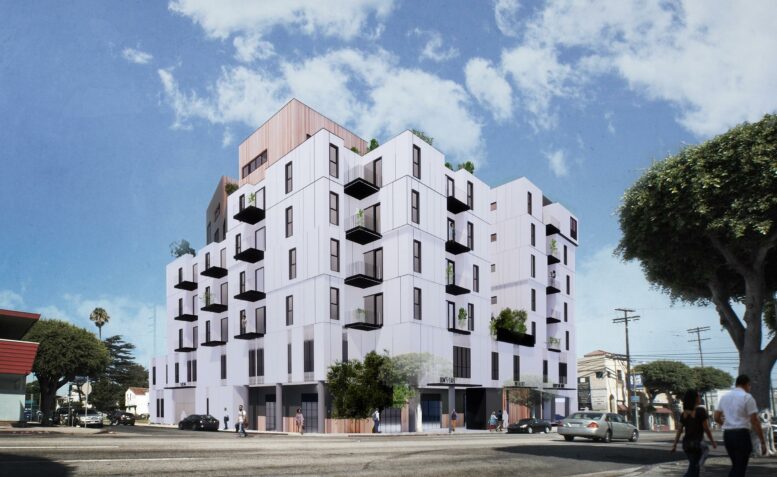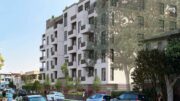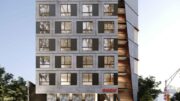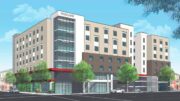A new mixed-use project has finished construction work at 1415 South Robertson Boulevard, Pico-Robertson, Los Angeles. The project proposal includes the construction of a seven-story building offering spaces for residential and retail uses. The project replaced a smaller commercial building on the site.
Batmanghelich Trust is listed as the property owner. KFA Architecture is designing the project.
A new mixed-use apartment building can be seen taking shape and form for a seven-story building offering 64 apartments and space for retail use. The mixed-use will also feature an Accessory Dwelling Unit (ADU) and onsite parking.
Approved plans rely on Transit Oriented Communities incentives to permit a larger structure than normally allowed by zoning rules. In exchange for the the incentives, six of the new apartments are to be set aside for rent as affordable housing at the extremely low-income level.
Renderings reveal a contemporary podium-style building capped by a rooftop deck. The facade features cantilevered balconies.
Subscribe to YIMBY’s daily e-mail
Follow YIMBYgram for real-time photo updates
Like YIMBY on Facebook
Follow YIMBY’s Twitter for the latest in YIMBYnews





Be the first to comment on "Mixed-Use Revealed at 1415 South Robertson Boulevard, Los Angeles"