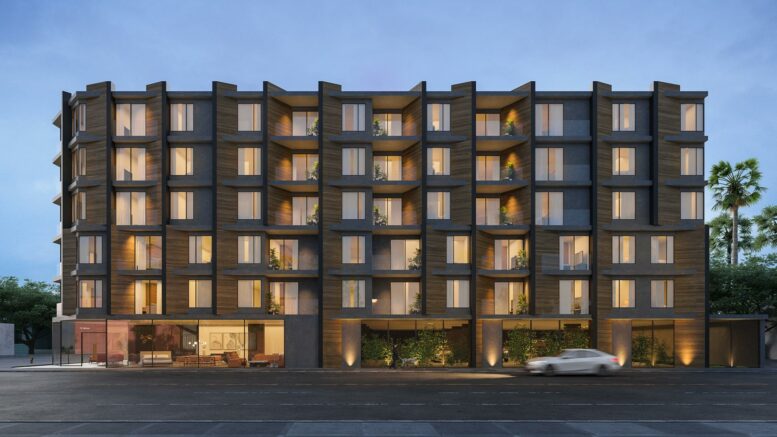A new mixed-use project has been pitched for development at 2800 West Jefferson Boulevard in Jefferson Park, Los Angeles. the project proposal includes the development of a six-story building offering spaces for residential and retail uses. If approved, the project will replace auto body shop on the site.
Kevin Tsai Architecture is designing the project.
A project application was submitted last week, seeking approval develop a six-story building featuring 70 studios, one-bedroom, two-bedroom, and three-bedroom apartments. The project will also bring 2,000 square feet of ground-floor commercial space. No on-site parking has been proposed.
Requested approvals include a density bonus incentive to permit a larger structure than allowed by zoning rules, as well as waivers of other development standards. In exchange, nine of the new apartments would be set aside for rent as very low-income affordable housing.
Onsite amenities include a central courtyard and a common rooftop deck. The facade features angled stone surfaces that create an intriguing interplay of light and shadow, adding depth and character to the streetscape. The building’s interior is designed to maximize natural light and airflow, with a centrally carved opening serving as the focal point.
The project site is located just over a half-mile to the northeast of Metro’s Expo/Crenshaw Station.
Subscribe to YIMBY’s daily e-mail
Follow YIMBYgram for real-time photo updates
Like YIMBY on Facebook
Follow YIMBY’s Twitter for the latest in YIMBYnews






Be the first to comment on "Mixed-Use May Rise at 2800 West Jefferson Boulevard, Jefferson Park"