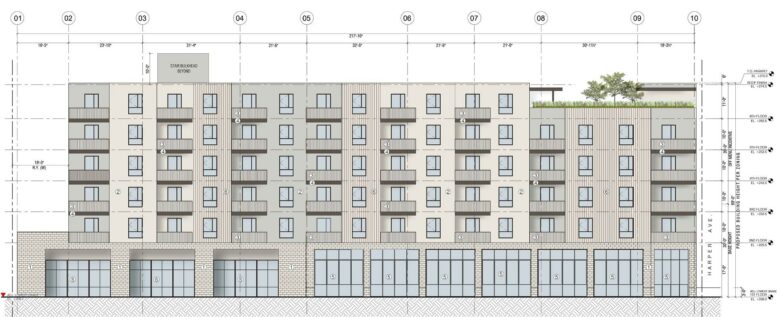The city of Los Angeles may soon see yet another mixed-use project taking shape and form at 8251 West Melrose Avenue in Beverly Grove, Los Angeles. The project proposal includes the construction of a six-story mixed-use building offering spaces for residential and retail uses. If approved, the mixed-use project would replace three commercial buildings.
The project is a joint venture between Category and 4D Development and Investment. Category is also designing the project.
The scope of work includes the construction of a new six-story structure offering 90 residential units and commercial space spanning an area of 16,000 square feet. The units will be designed as a mix of one-bedroom and two-bedroom floor plans above the commercial space on the ground floor. Parking for 90 vehicles will also be provided on the site.
Requested approvals include density bonus incentives to permit a larger structure than allowed by zoning rules, as well as relief from other land use regulations. In exchange, 10 of the apartments would be set aside for rent as very low-income affordable housing.
Renderings reveal a contemporary podium-style building designed in tile and plaster, with accent materials including wood slats and metal. Plans also show balconies, courtyards, recreation rooms, and a rooftop deck.
A project application was submitted this week to the Los Angeles Department of City Planning. The estimated construction timeline has not been announced yet.
Subscribe to YIMBY’s daily e-mail
Follow YIMBYgram for real-time photo updates
Like YIMBY on Facebook
Follow YIMBY’s Twitter for the latest in YIMBYnews






Be the first to comment on "Mixed-Use Planned At 8251 West Melrose Avenue, Beverly Grove"