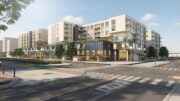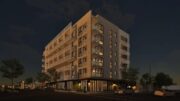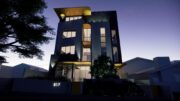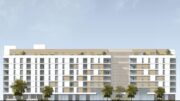A new medical office space project has been proposed for development at 1901 Wilshire Boulevard in Santa Monica. The project proposal includes the development of a three-story office building used for medical offices. If approved, the project will replace a shuttered pool hall.
Babak Samimi, an orthopedic surgeon is the project applicant. Michael W. Folonis Architects is responsible for the designs.

1901 Wilshire Boulevard Interior via Michael W. Folonis Architects
The scope of work includes the construction of a new three-story building featuring medical offices and outpatient surgical facilities. The building will yield a total built-up area spanning 23,634 square feet. Additionally, 22 parking spaces at the rear of the site will also be provided. A personal training space on the ground floor will also be designed as a part of the project.

1901 Wilshire Boulevard View via Michael W. Folonis Architects
The building facade employs a translucent material. Open terrace space is carved out from the facade on the top level. The ground floor showcases transparent glazing and window elements.
A new presentation was submitted to the Santa Monica Architectural Review Board. The estimated construction timeline has not been revealed yet.
Subscribe to YIMBY’s daily e-mail
Follow YIMBYgram for real-time photo updates
Like YIMBY on Facebook
Follow YIMBY’s Twitter for the latest in YIMBYnews






Be the first to comment on "Medical Offices May Come to 1901 Wilshire Boulevard, Santa Monica"