Construction has almost reached completion for a new mixed-use project proposed for development at 511 South Harbor Boulevard in Downtown San Pedro. The project proposal includes the development of a new eight-story building offering spaces for retail and residential uses. The project replaced a Grinder restaurant on the site.
Trammell Crow Company’s subsidiary High Street Residential is the project developer. KFA Architecture is responsible for the designs.
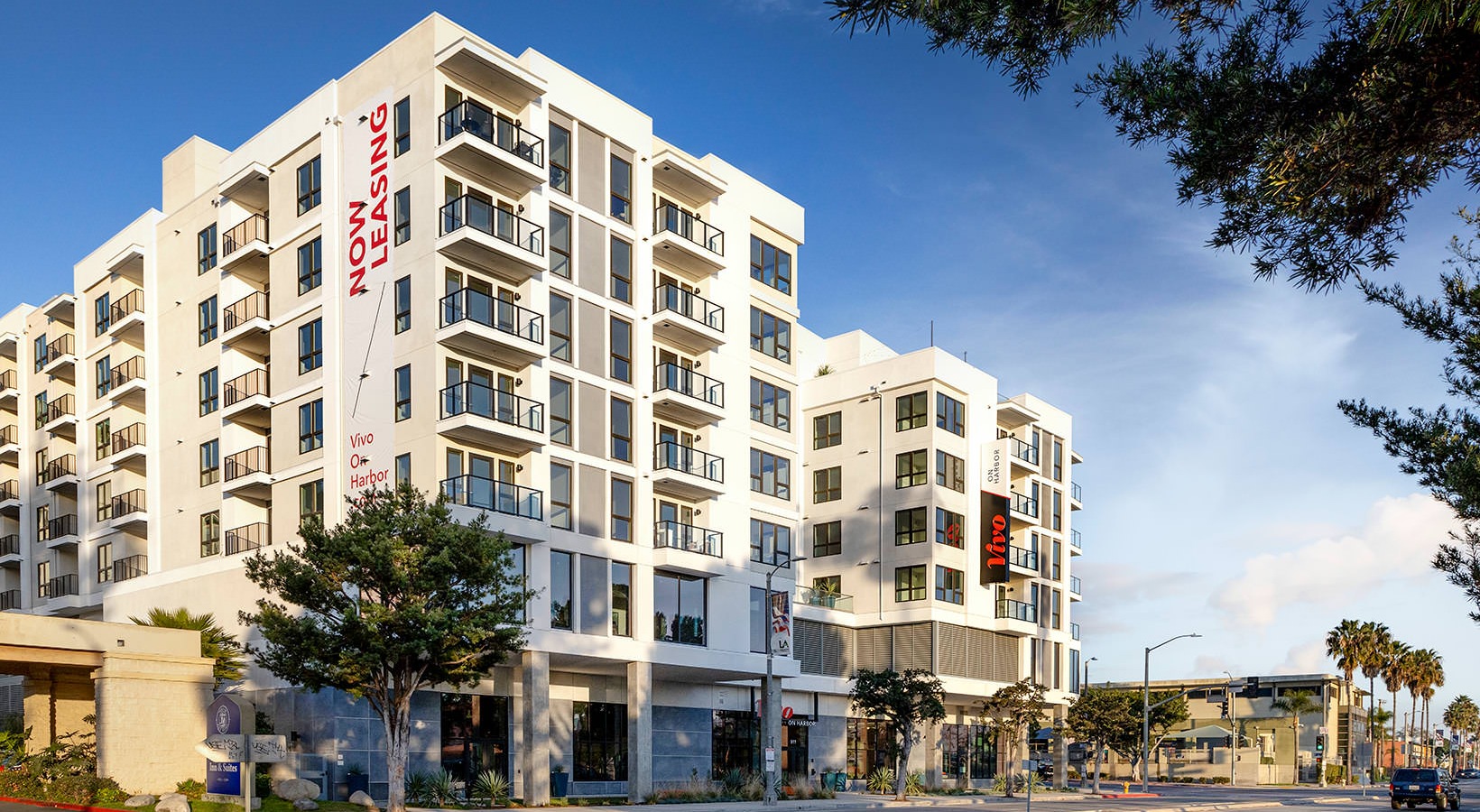
511 South Harbor Boulevard Apartments via vivoonharbor.com
Named Vivo on Harbor, the eight-story mixed-use brings 137 residential units and 1,500 square feet of ground-floor commercial space. The residential units are designed as a mix of studios, one-bedroom, and two-bedroom floor plans. Additionally, a podium parking garage is also designed as a part of the project. Onsite amenities include a rooftop deck, a clubhouse, co-working space, and a fitness center.
Out of the total, 16 apartments are required to be set as affordable housing at the very low-income level. The inclusion of affordable units made the project eligible for density bonus incentives permitting a larger structure.
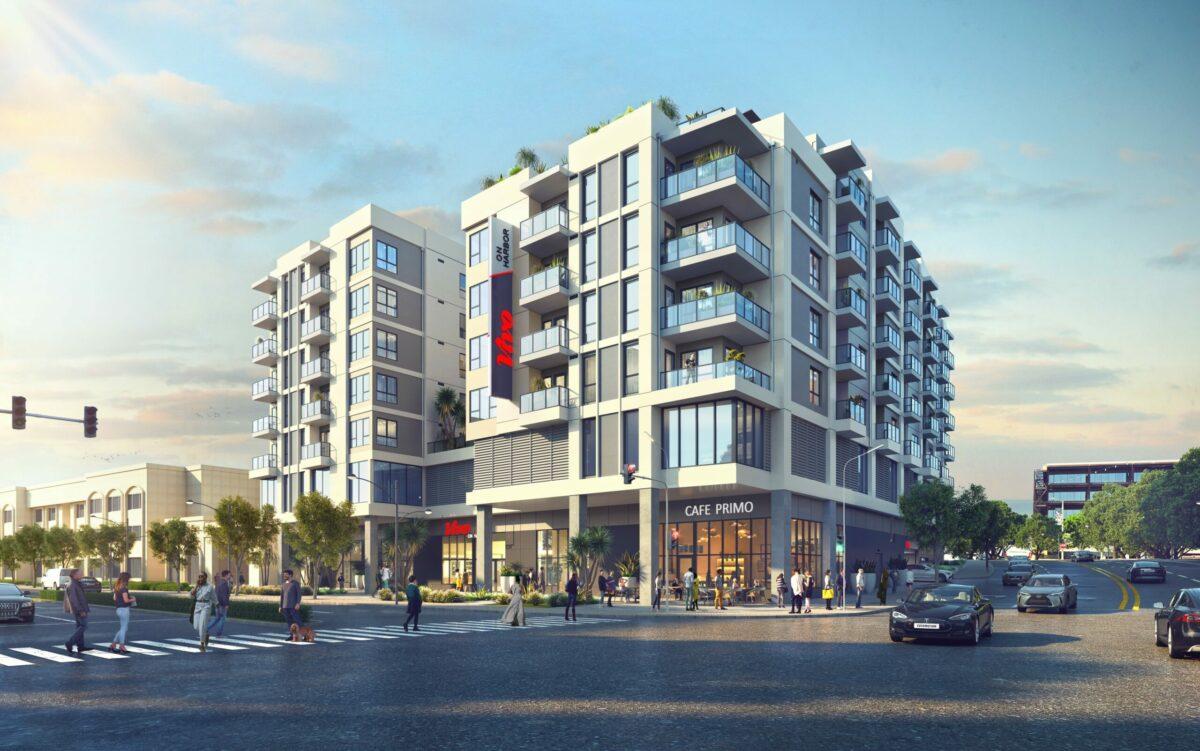
511 South Harbor Boulevard via KFA Architecture
Floor plans range from 547 square feet to 1,079 square feet in size. Rents are advertised at a starting rate of $2,410 per month and go up to $4,750 per month.
More information on availability can be found here.
Subscribe to YIMBY’s daily e-mail
Follow YIMBYgram for real-time photo updates
Like YIMBY on Facebook
Follow YIMBY’s Twitter for the latest in YIMBYnews

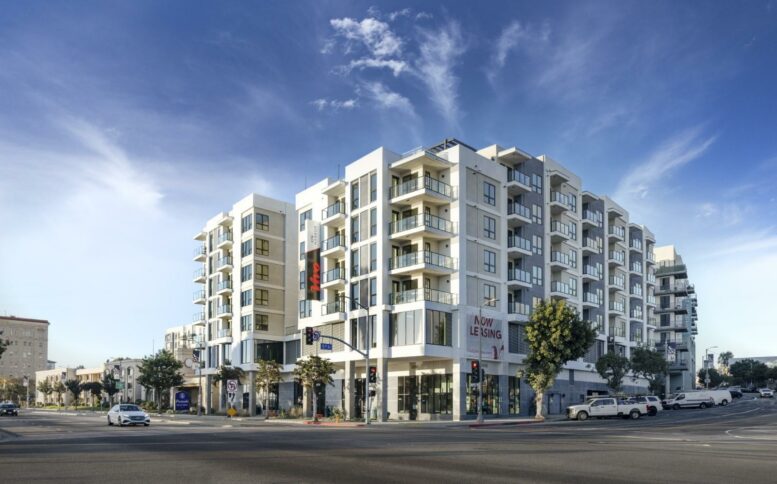
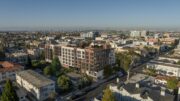
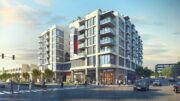
Be the first to comment on "Mixed-Use Almost Finished at 511 South Harbor Boulevard, San Pedro"