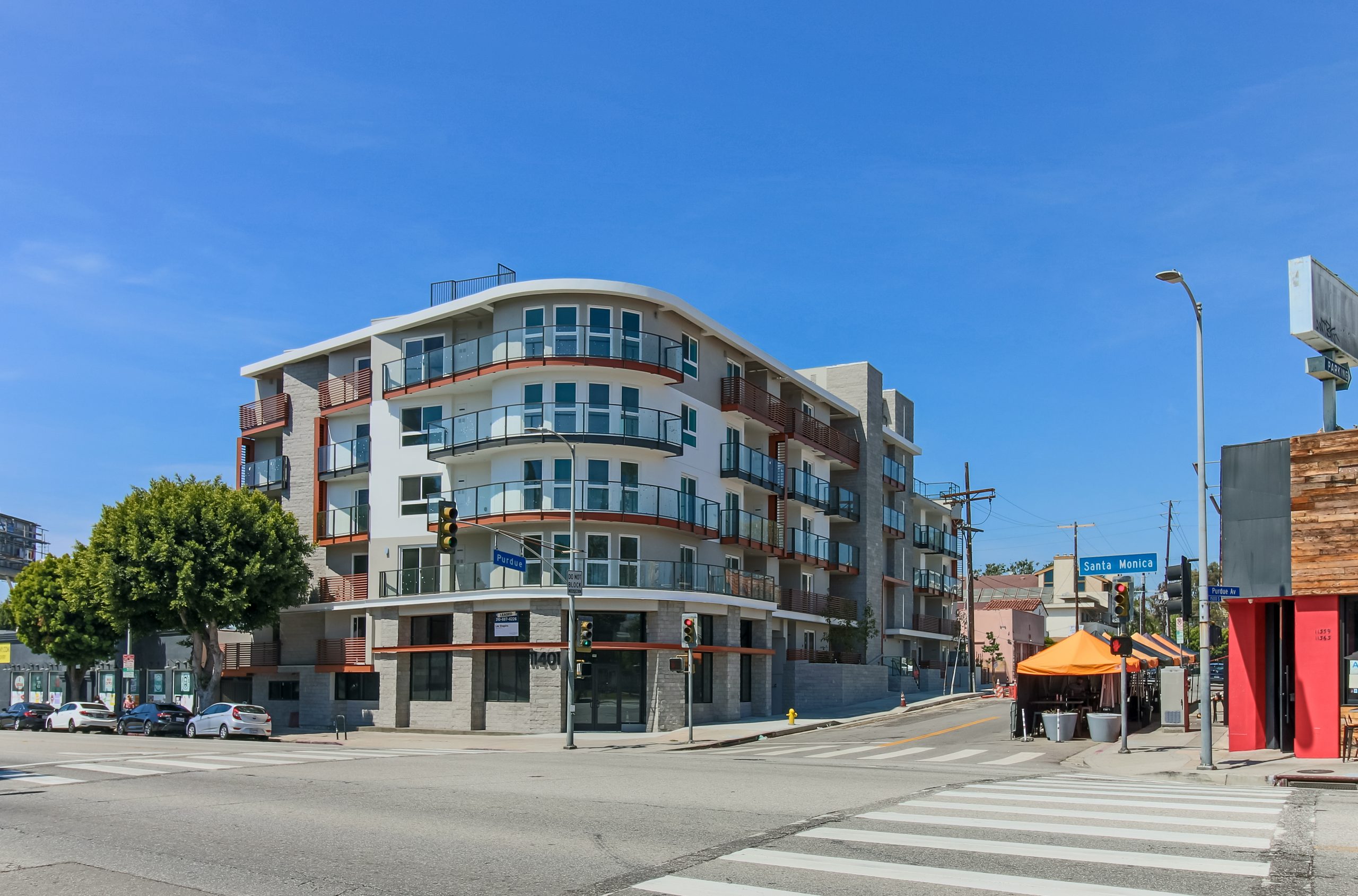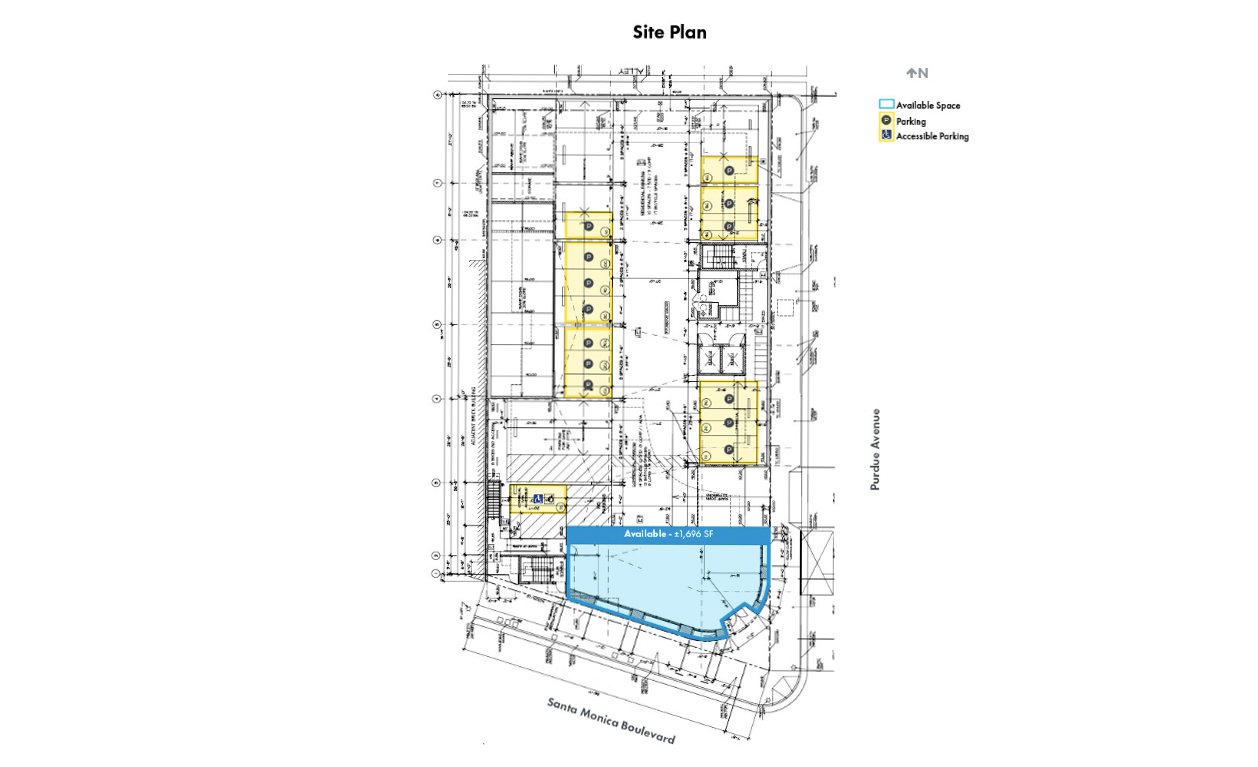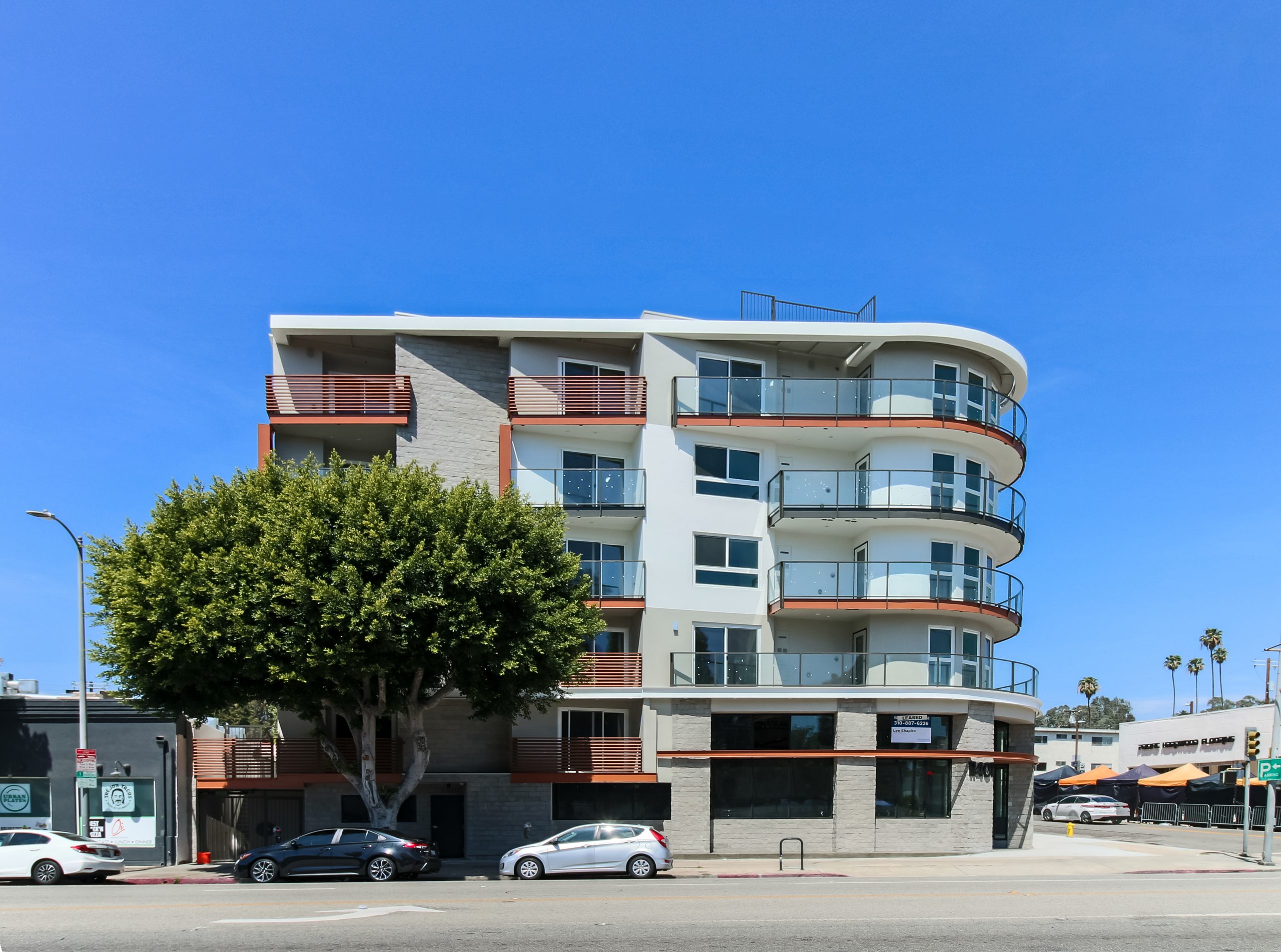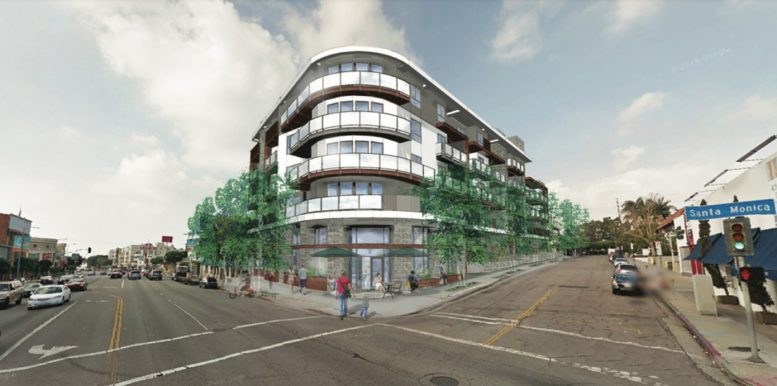Exterior work has finished for the mixed-use development at 11407 Santa Monica Boulevard in Santa Monica, Los Angeles County. The project, by Wisemen Residental, will bring denser housing and retail to the retail thoroughfare.

11407 Santa Monica Boulevard. Photo by Stefany Hedman.
The building is six stories high, with two levels of underground parking. The dimensions are 56 feet tall, 160 feet long, 82 feet wide. The inside has 44,026 square feet of floor. 51 apartment units are inside. The building received a 32.5 density bonus for setting aside four units for very low-income housing.

11407 Santa Monica Boulevard. Rendering by Urui & Associates.
The ground floor has core and shell retail. There is room for 27 compacts, four disabled, and 58 standard car parking spaces below ground. 53 long-term and eight short-term bicycle parking spaces are part of the design as well.
Signs on the property indicate that Lee Shapiro is the real estate agent for the commercial space.

11407 Santa Monica Boulevard. Photo by Stefany Hedman.
Urui & Associates is the architectural firm behind the project. The company has a long-standing relationship with Wisemen Residental and has worked with them on several other projects in Los Angeles. 1539 S Purdue Ave is listed as an alternative address for the site. At the time of filing, the permit valuation for the development was $9.8 million.
Subscribe to YIMBY’s daily e-mail
Follow YIMBYgram for real-time photo updates
Like YIMBY on Facebook
Follow YIMBY’s Twitter for the latest in YIMBYnews






Be the first to comment on "Exterior Work Finished at 11407 Santa Monica Boulevard in Santa Monica"