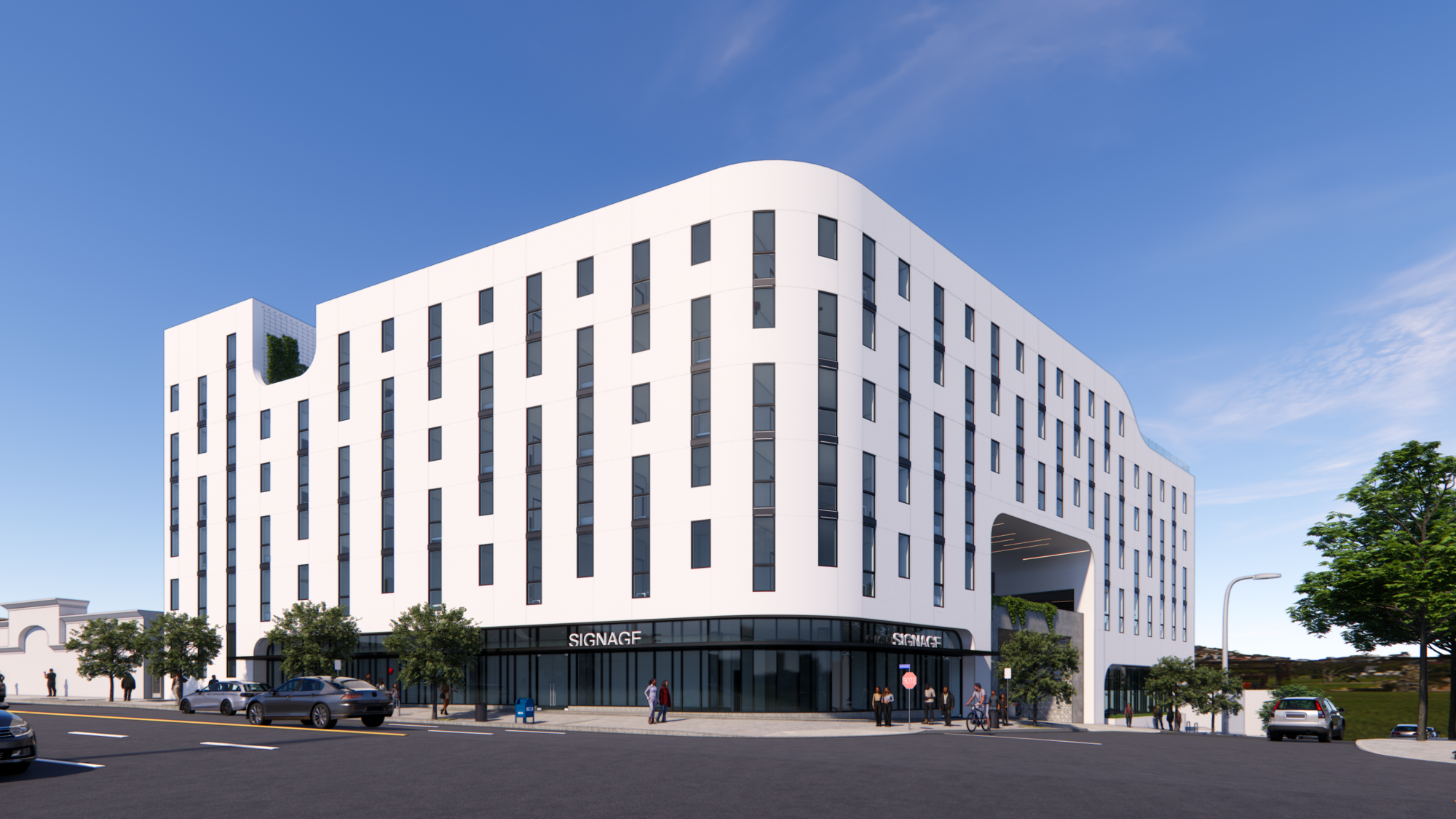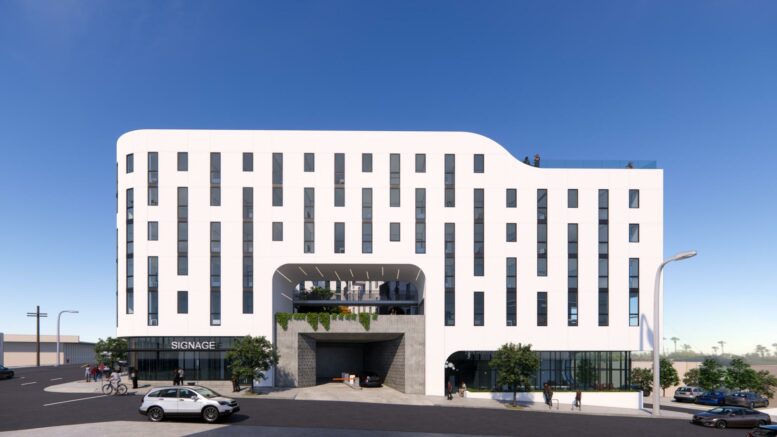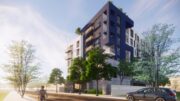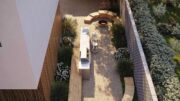A new mixed-use development is under construction taking shape and form at 1308 South Soto Street in Boyle Heights, Los Angeles. The project proposal included the construction of a new seven-story mixed-use building offering spaces for residential and retail uses. The project site previously housed a bank.
Applications list Shahram “Sean” Mousavi of Soto Equity, LLC as the project applicant. Lahmon Architects is responsible for the designs.

1308 South Soto Street View via Lahmon Architects
The scope of work includes the construction of a new seven-story building offering 123 apartments on top of ground-floor retail space. The project site is a parcel spanning an area of 28,000 square feet. The residential units are designed as a mix of studios, one-bedroom, two-bedroom, and three-bedroom floor plans. The proposed retail space will span 4,000 square feet. A 122-car garage is also proposed on the property.
Requested entitlements include Transit Oriented Communities incentives to permit a larger building than otherwise allowed by zoning rules. In exchange, 13 of the apartments are to be reserved for rent as affordable housing at the extremely low-income level.
Residential amenities include a rooftop deck, a courtyard at the third floor, a community room, a fitness room, and private balconies on 40 units.
The estimated construction timeline, completion date, and market availability have not been announced yet.
Subscribe to YIMBY’s daily e-mail
Follow YIMBYgram for real-time photo updates
Like YIMBY on Facebook
Follow YIMBY’s Twitter for the latest in YIMBYnews






Be the first to comment on "Mixed-Use Taking Shape at 1308 South Soto Street, Boyle Heights, Los Angeles"