A new mixed-use multifamily residential project has been proposed for development of 325 North Santa Anita Avenue in Arcadia. The project proposal includes the construction of a new seven-to-eight-story building complex featuring 359 apartments, retail space, and onsite parking.
Trammell Crow Residential (TCR) is the project developer. Studio One Eleven is responsible for the designs.
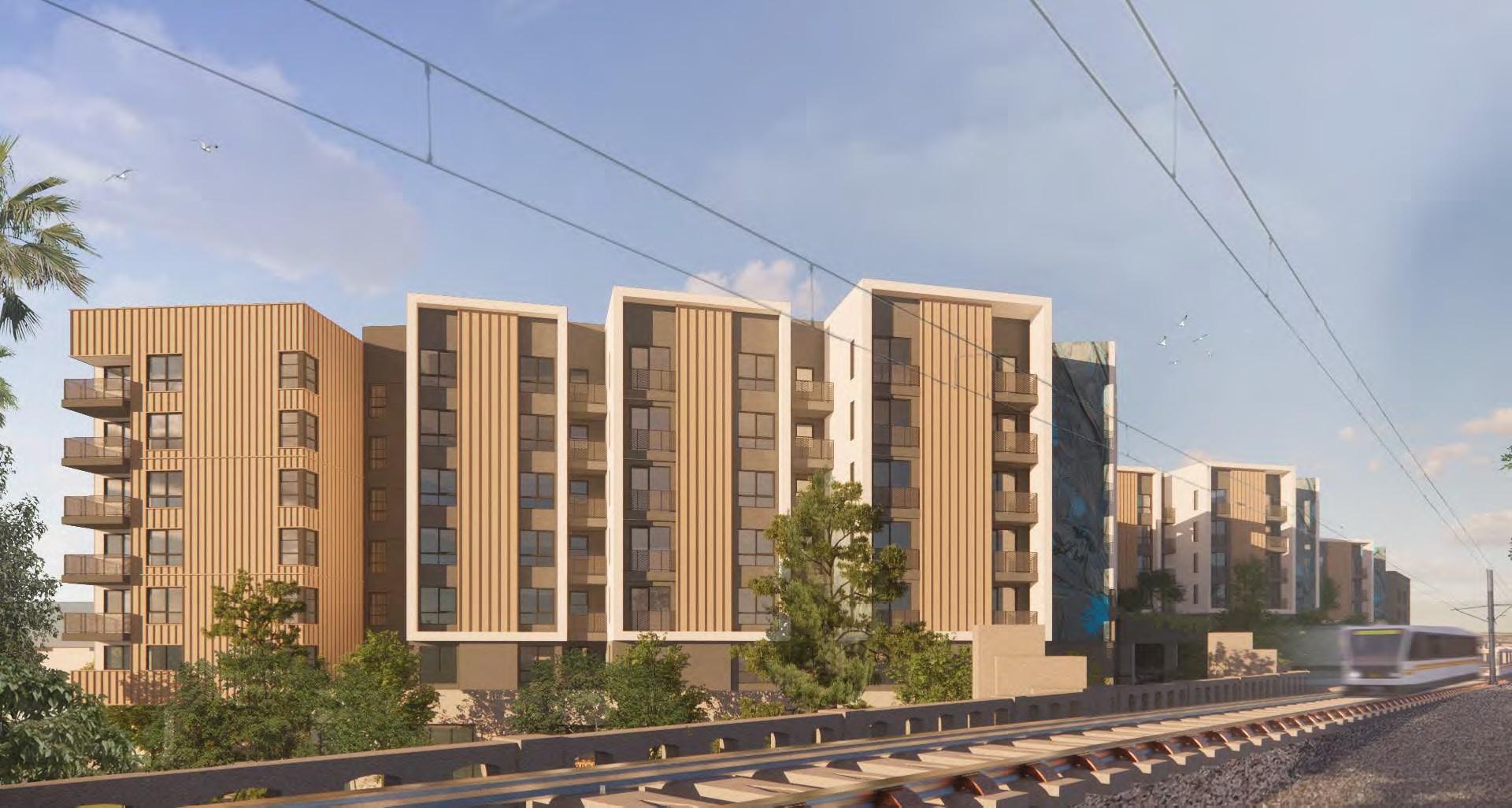
325 North Santa Anita Avenue View via Studio One Eleven
The proposed residential-retail complex will be developed on a project site that spans an area of 3 acres. Named Alexan Arroyo, the project will be developed as a Metro-adjacent housing community in Arcadia. The scope of wok includes the construction of a new seven-to-eight-story building complex featuring 359 apartments, including nine live/work units. Additionally, a three-level, 454-car parking garage will be developed on the ground floor.
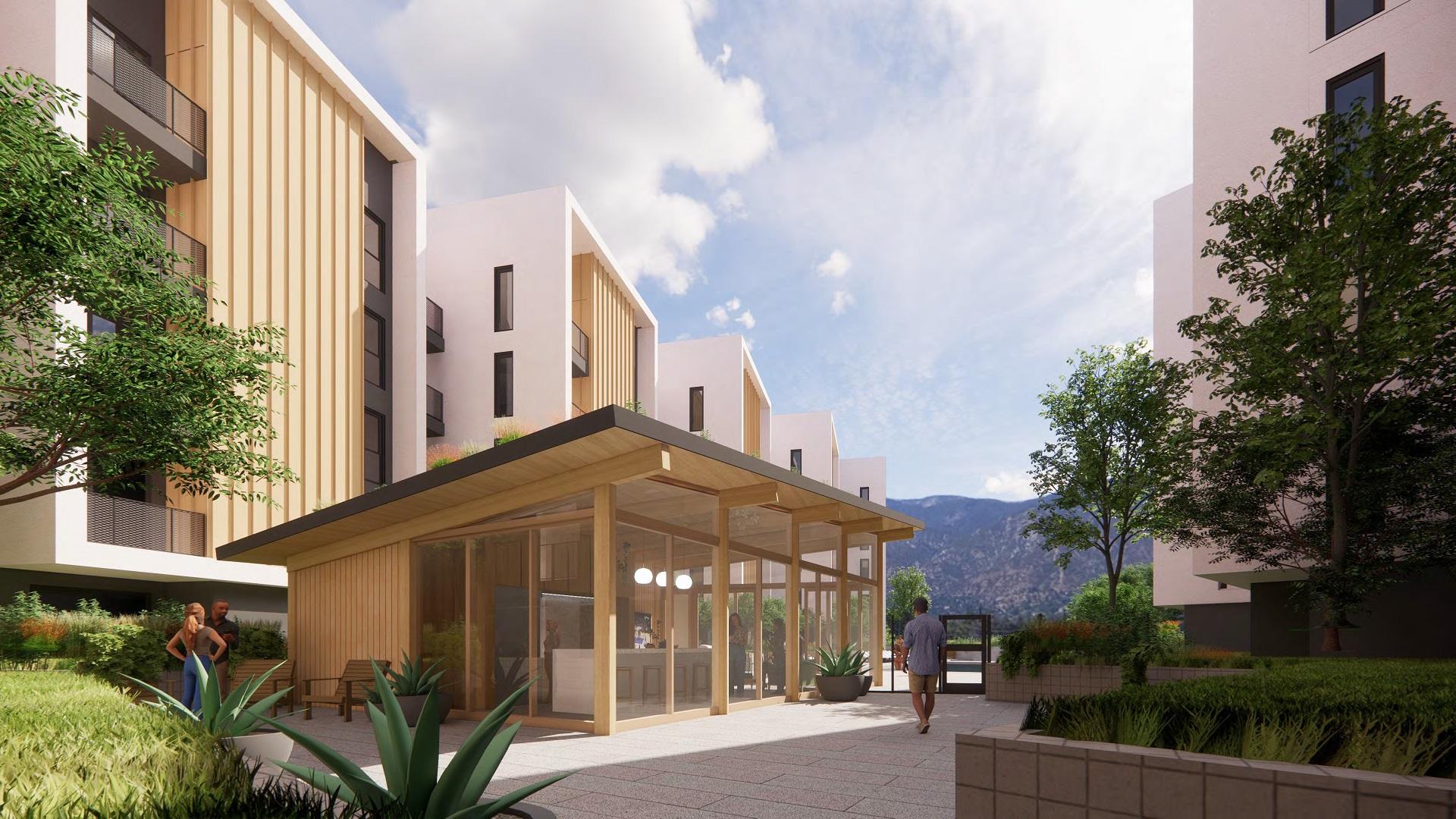
325 North Santa Anita Avenue Rendering via Studio One Eleven
The apartments will be designed as a mix of studios, one-bedroom, and two-bedroom floor plans, ranging from 548 to 1,296 square feet in size. In exchange for density bonus incentives permitting a larger structure than otherwise allowed by zoning rules, 35 would be set aside for rent as very low-income affordable housing.
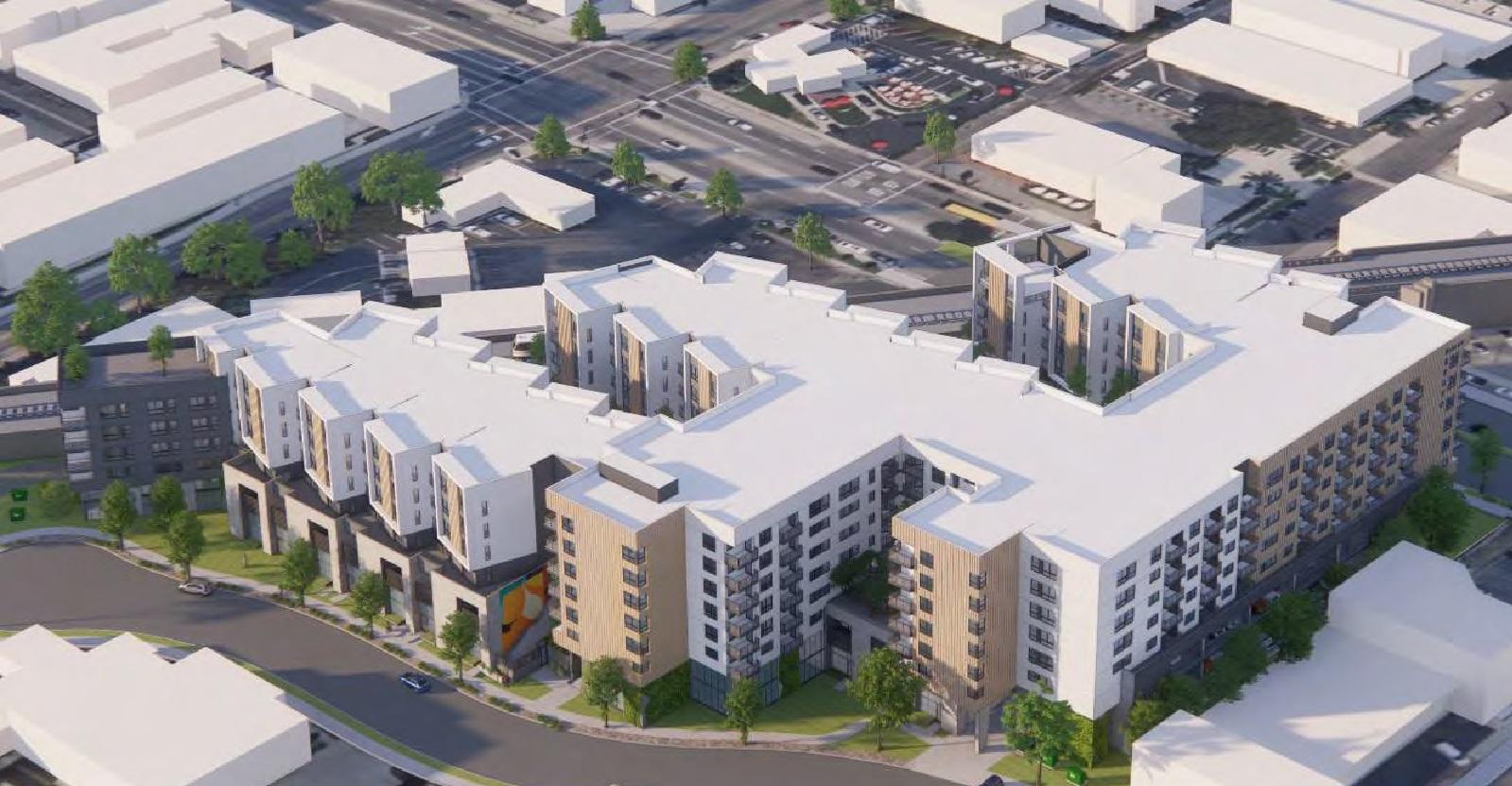
325 North Santa Anita Avenue Aerial View via Studio One Eleven
Plans propose more than 40,000 square feet of open space amenities, including multiple courtyards and rooftop decks, as well as a pool, community rooms, co-working space, and a fitness center.
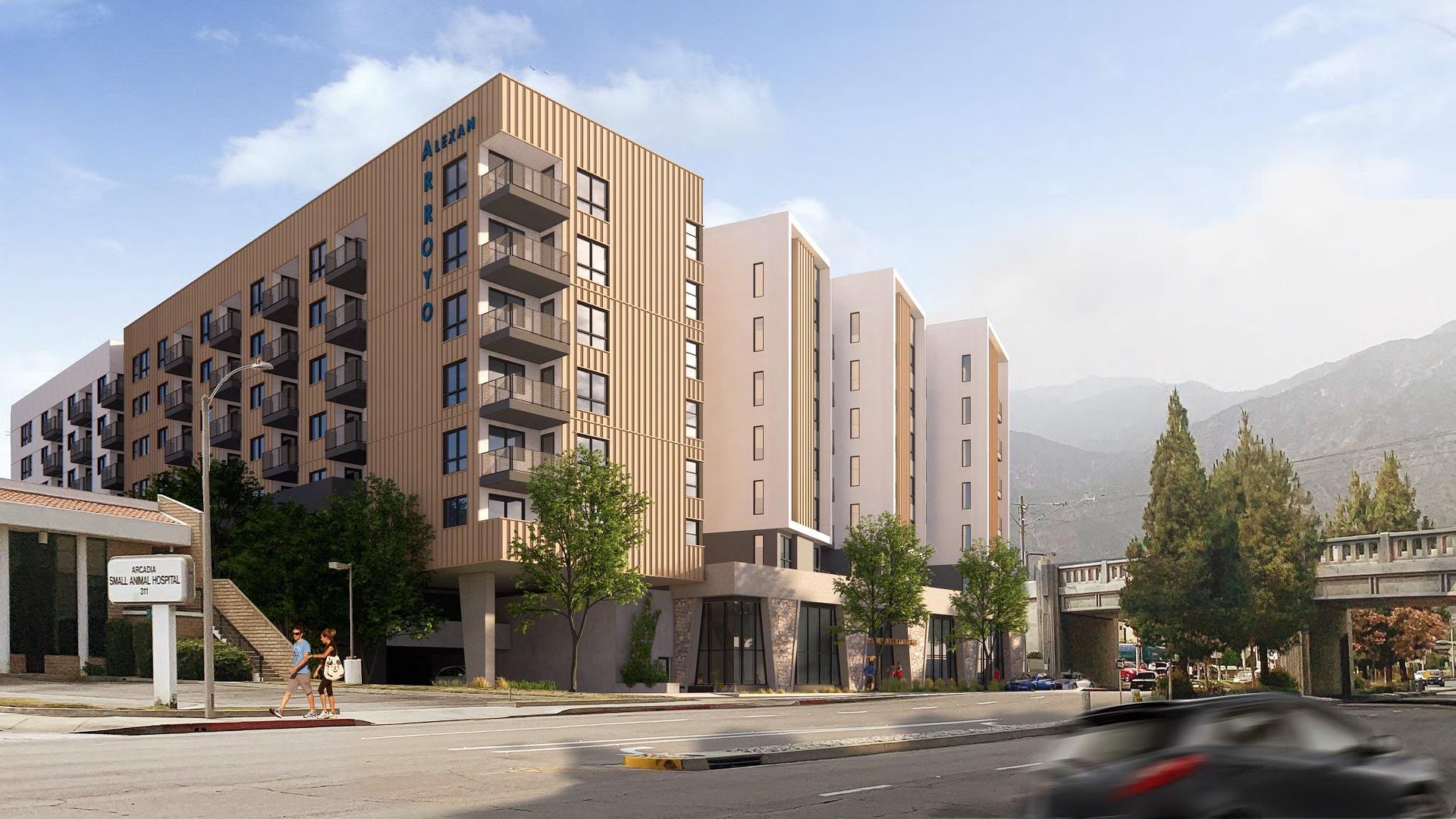
325 North Santa Anita Avenue via Studio One Eleven
The project is currently in the environmental review stage, and will require the approval of density bonus incentives and other construction permits. The estimated construction timeline has not been established yet.
Subscribe to YIMBY’s daily e-mail
Follow YIMBYgram for real-time photo updates
Like YIMBY on Facebook
Follow YIMBY’s Twitter for the latest in YIMBYnews

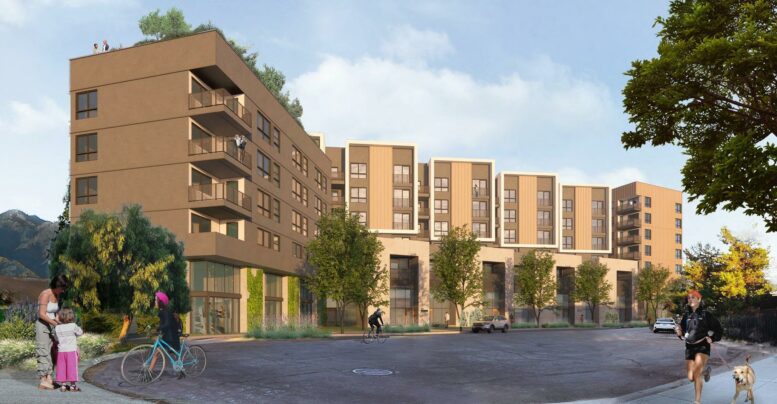
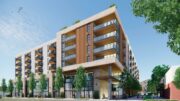



Be the first to comment on "Mixed-Use Proposed at 325 North Santa Anita Avenue, Arcadia"