A new mixd-use development is under construction taking shape and form at 8000 Beverly Boulevard in Beverly Grove, Los Angeles. The project proposal includes the development of a new six-story building offering space for apartments with ground-floor commercial space. The project required the demolition of a commercial building on the site.
South Park Group is the project developer. Plus Architects is responsible for the designs.
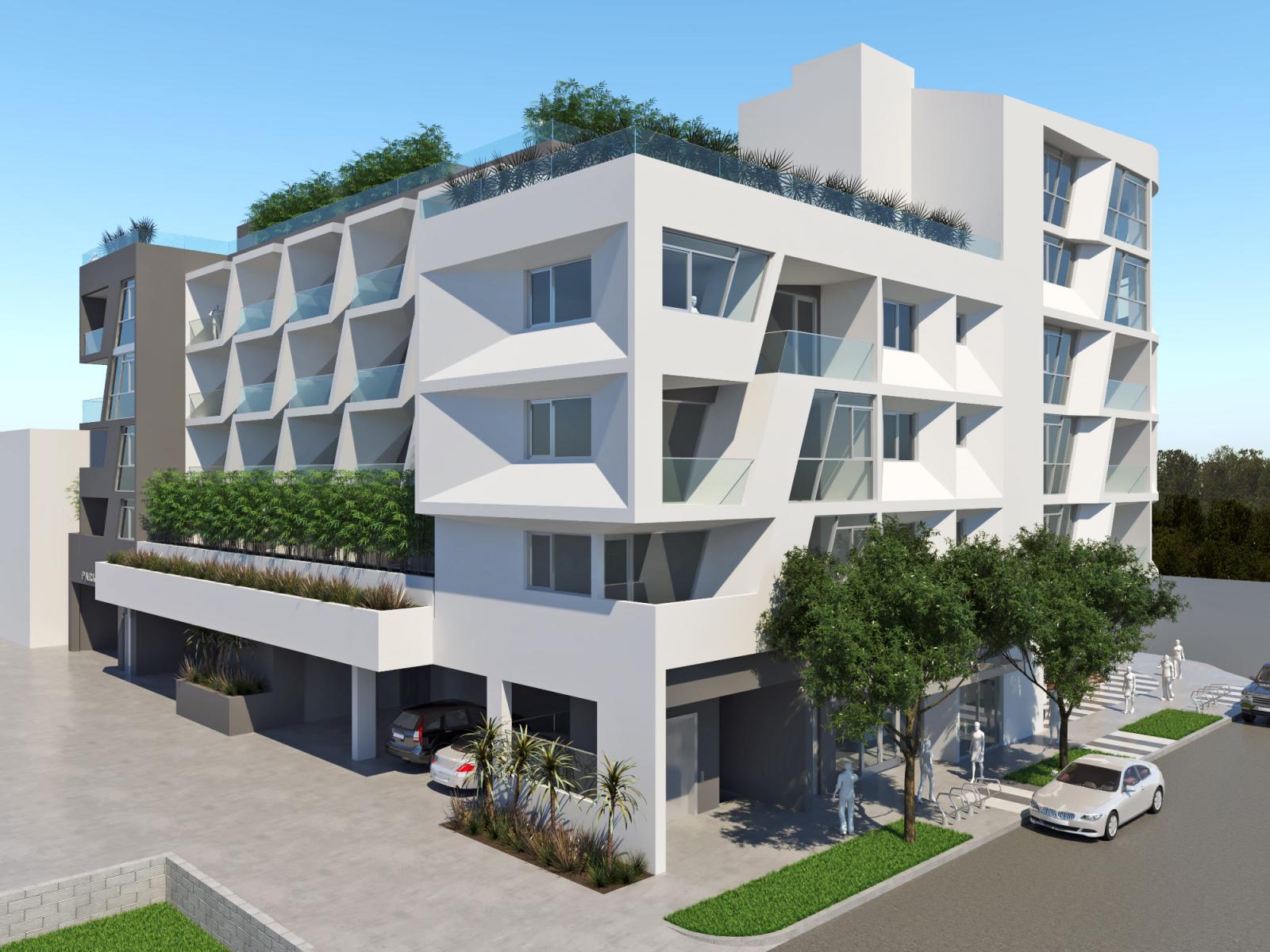
8000 Beverly Boulevard Rendering via Plus Architects
The project was approved in 2018. The scope of work includes the development of a six-story building offering 56 apartments and ground-floor commercial space. The residential units will be designed as a mix of studios, one-bedroom, and two-bedroom floor plans. One accessory dwelling unit (ADU) will be developed, along with 1,375 square feet of ground-floor retail space. Additionally, the apartment complex will also feature subterranean parking for more than 30 vehicles.
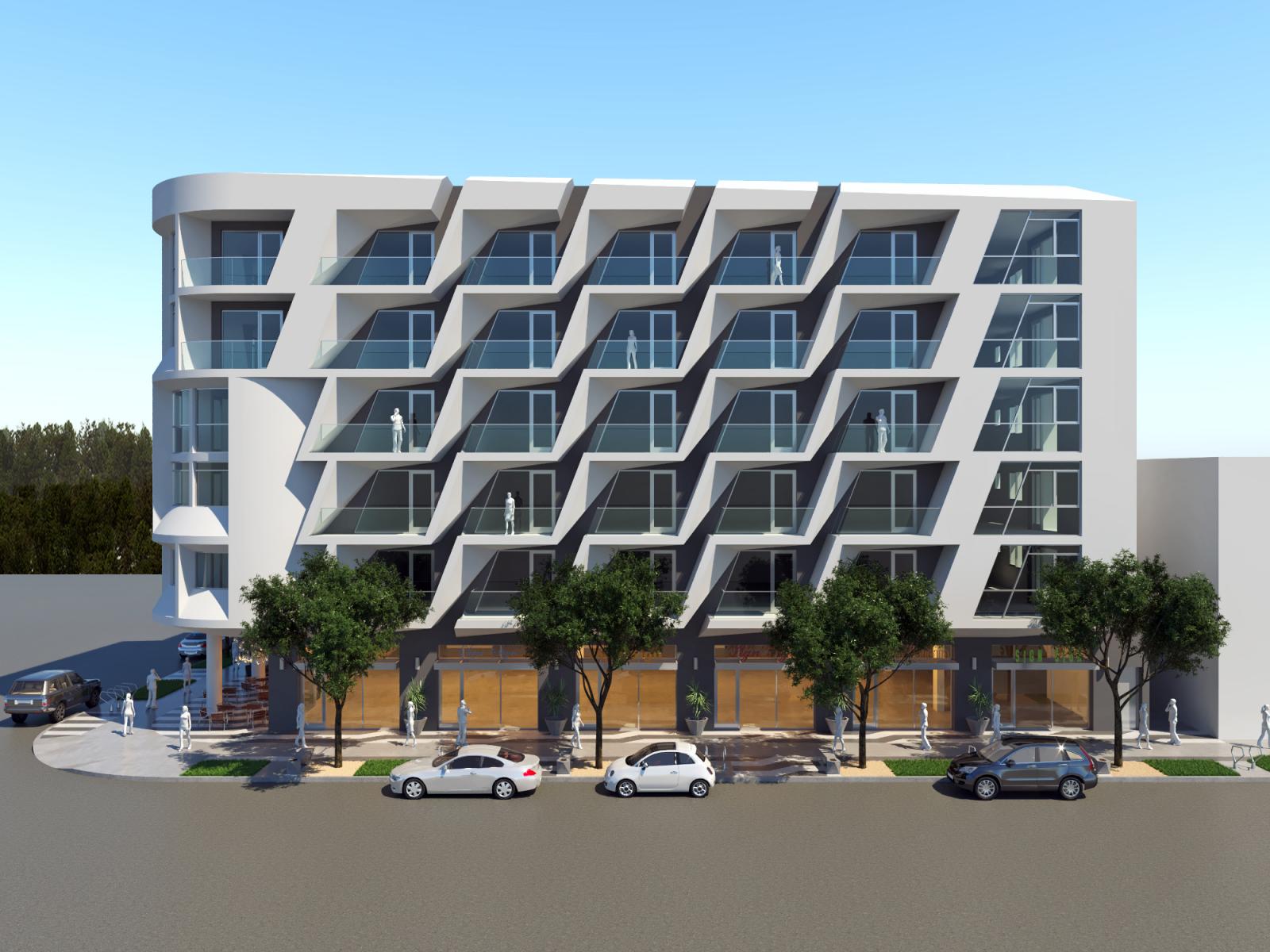
8000 Beverly Boulevard via Plus Architects
Project entitlements include density bonus incentives to permit a larger building than allowed by zoning rules. The developer will set aside six apartments for very low-income households in exchange for the incentives, as well as two moderate-income units as a condition of approval.
The project site is located two blocks west of Fairfax Avenue.
Subscribe to YIMBY’s daily e-mail
Follow YIMBYgram for real-time photo updates
Like YIMBY on Facebook
Follow YIMBY’s Twitter for the latest in YIMBYnews

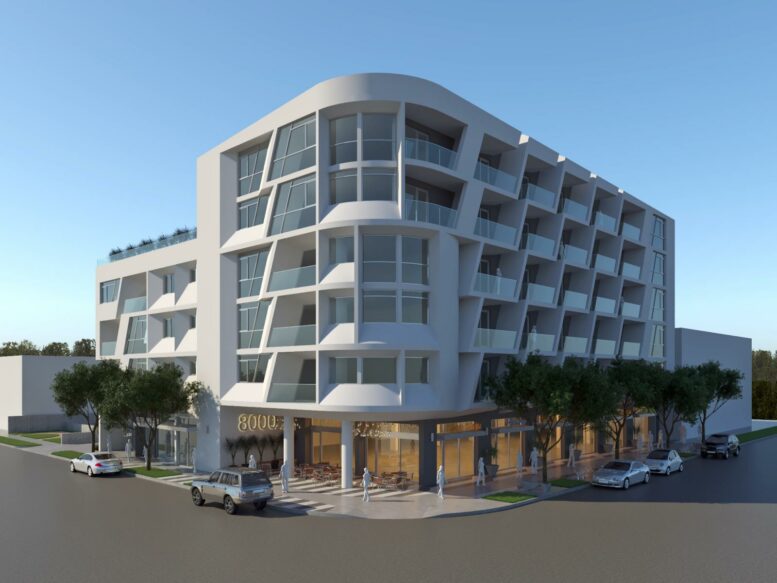


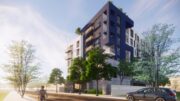
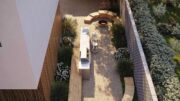
Be the first to comment on "Mixed-Use Rising at 8000 Beverly Boulevard, Beverly Grove, Los Angeles"