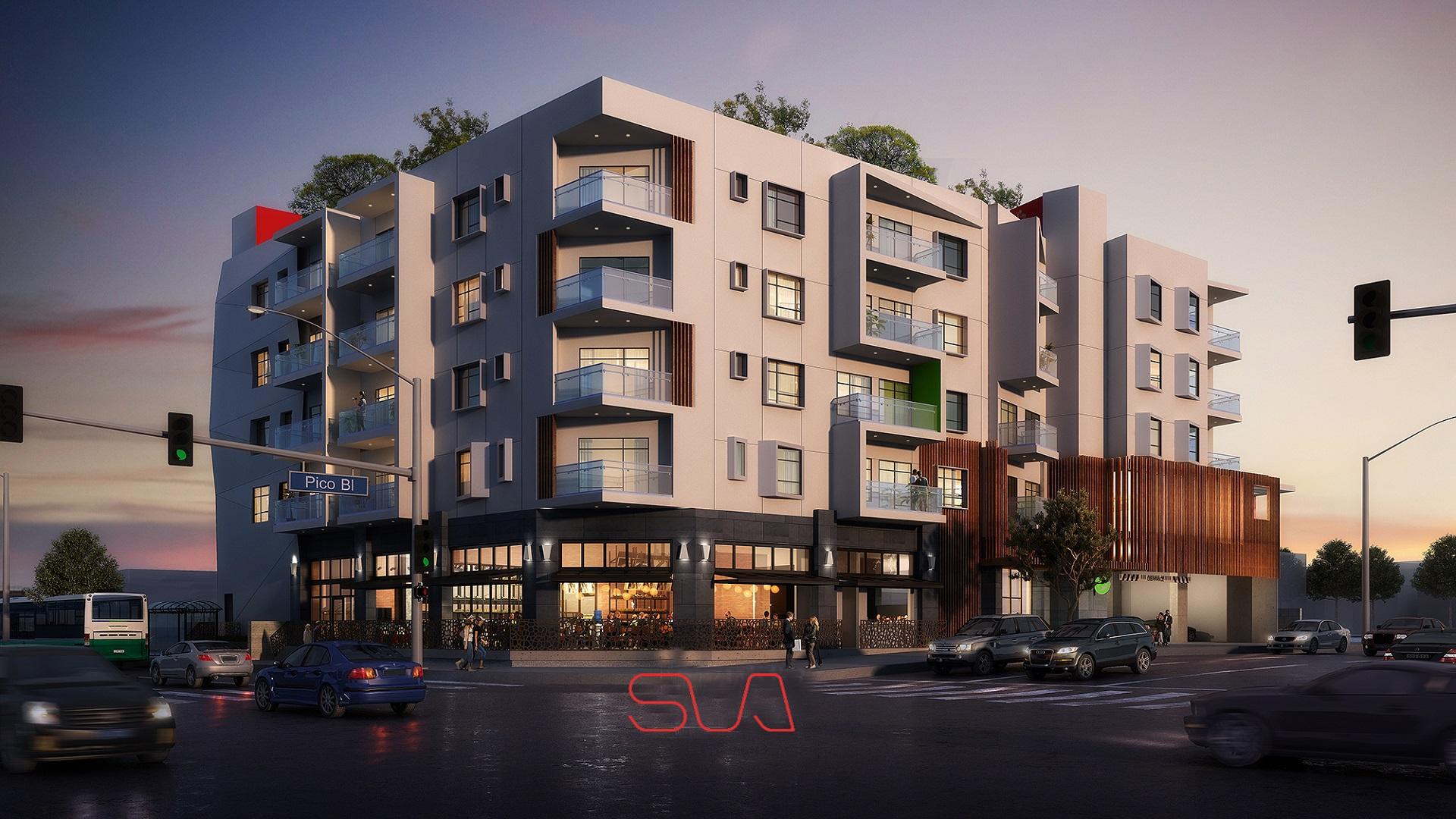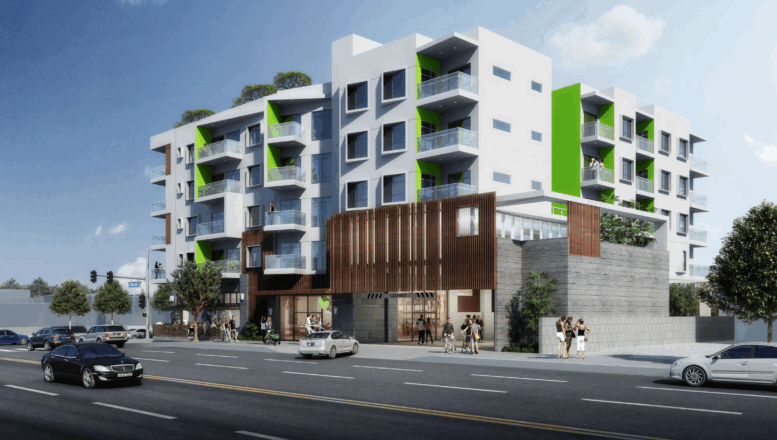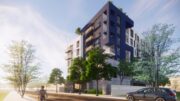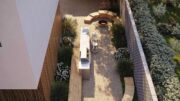A new six-story mixed-use project is in the works at 5843 West Pico Boulevard in the Carthay Square neighborhood of Los Angeles. The development site, located mid-block between Fairfax Avenue and Masselin Avenue, is currently occupied by a former Walgreens building that will be redeveloped as part of the new proposal.
Giltner Realty Advisors is listed as the project developer. The design team is led by Scales Lab Architects, with architectural plans and renderings now available for public review.

5843 West Pico Boulevard via Scales Lab Architects
The project calls for the construction of a 67-foot-tall building featuring 48 residential units above approximately 3,060 square feet of ground-floor commercial space. Parking for 43 vehicles is planned within a subterranean garage, accessible from the rear alley. The unit mix includes a combination of one- and two-bedroom floor plans, and five of the apartments will be reserved as deed-restricted affordable housing for extremely low-income households. The project qualifies for Tier 2 Transit Oriented Communities (TOC) incentives, allowing increased height, reduced setbacks, and additional floor area in exchange for its affordable housing commitments.
According to submitted plans, the new construction will retain and reinforce the existing basement and ground-level structure, incorporating them into the larger six-story addition above. The design includes stepped massing along the northern elevation to better transition to the adjacent single-family zone, and the rear façade is articulated with setbacks and balconies to reduce visual bulk.
Architecturally, the building features a restrained, modern composition. The front elevation is defined by alternating planes of smooth stucco and vertical composite wood panels, while recessed balconies and black metal railings offer contrast and depth. Floor-to-ceiling storefront glazing is proposed along Pico Boulevard, activating the pedestrian realm. A rooftop amenity deck and private balconies are planned for residents, and landscaping elements are incorporated throughout the site, including planter beds at the street level and screening at the property edges.
The project is currently under review by Los Angeles City Planning. A construction timeline has not been disclosed.
Subscribe to YIMBY’s daily e-mail
Follow YIMBYgram for real-time photo updates
Like YIMBY on Facebook
Follow YIMBY’s Twitter for the latest in YIMBYnews






How can I apply for a one-bedroom apartment at this location
Looking to apply for a two bedroom apartment at this property. Where do I apply?