“Synapse” is nearly finished at 8888 Washington Boulevard, in Culver City. The site is adjacent to the 200,000 square foot industrial-modern Platform center, which was also developed by Runyon Group. It will house commercial space on the upper floors, and retail on the ground floor.
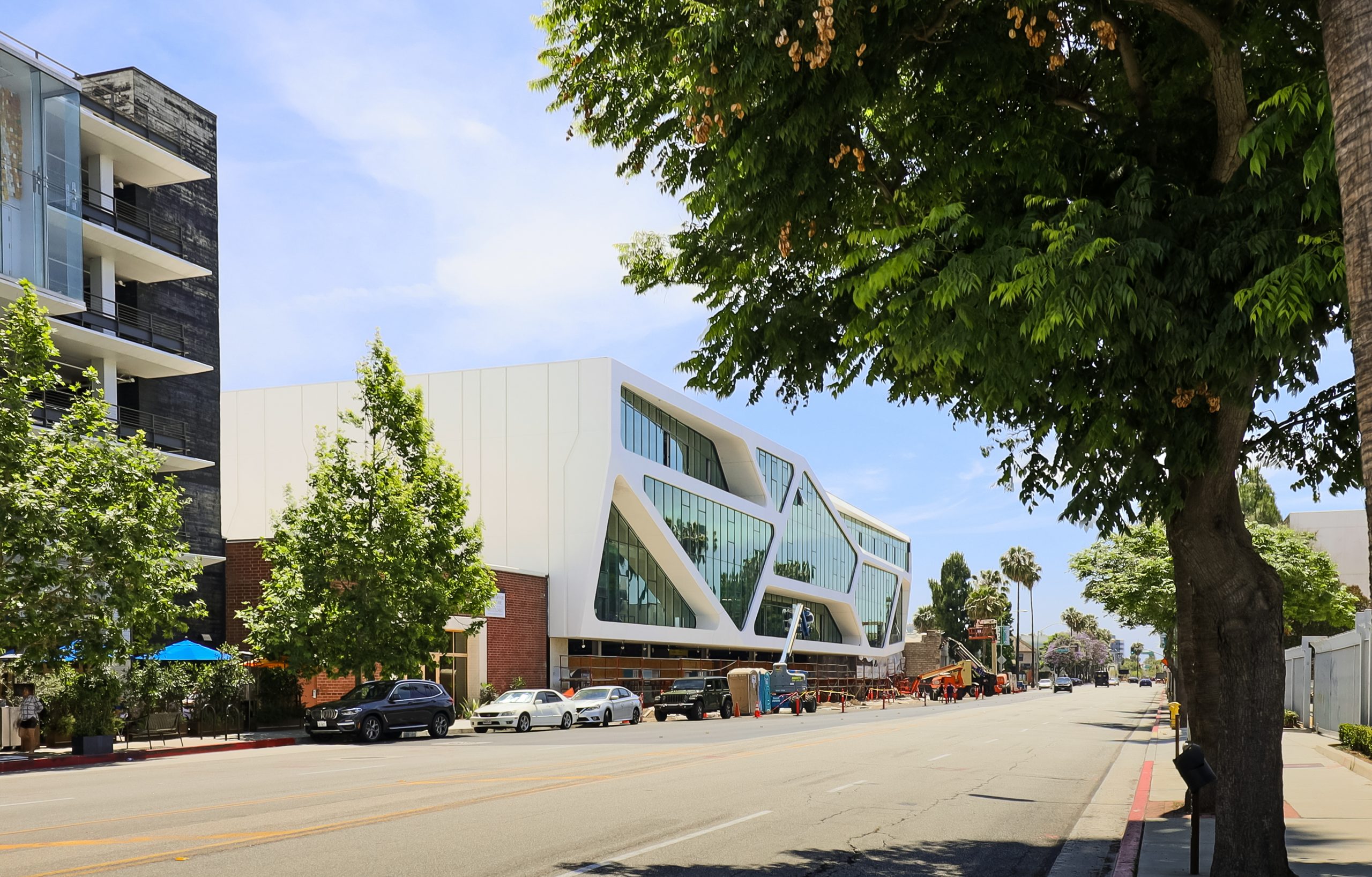
8888 Washington Boulevard. Photo by Stefany Hedman.
The building is 56 feet tall with 92,000 square feet of floor. It is four stories tall, with a 24-foot deep parking garage. The garage will be automated and contain up to 231 vehicles, stacked across three levels.
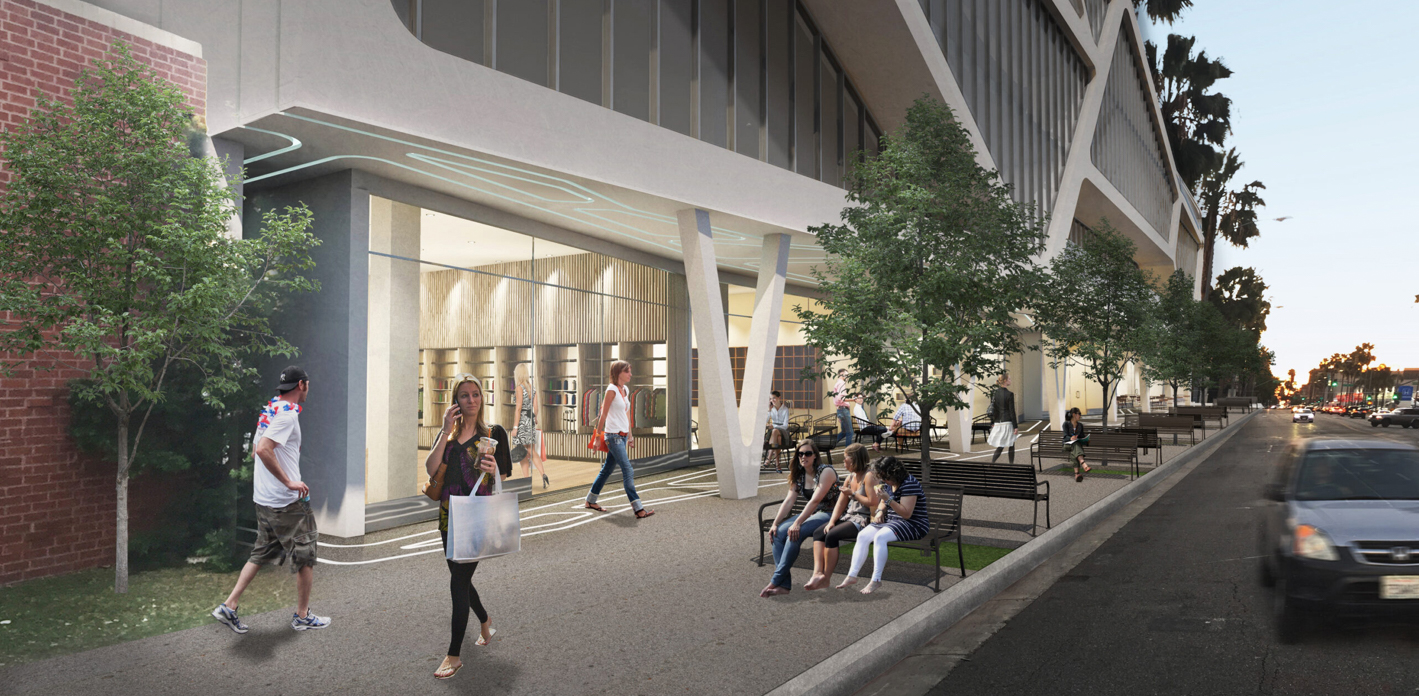
8888 Washington Boulevard. Rendering by Abramson Architects.
Abramson Architects decided to go in a different direction from their previous work on Platform. The design for Synapse was inspired by forms found in the human brain, and the rapid transfers that take place there. The cellular abstract shapes frame the large glass panel that fronts Washington Boulevard. The glossy, white, exterior “membrane,” will implement custom molded, glass fiber, reinforced panels. LED lighting strips will be integrated throughout the exterior, like neurotransmitters firing.
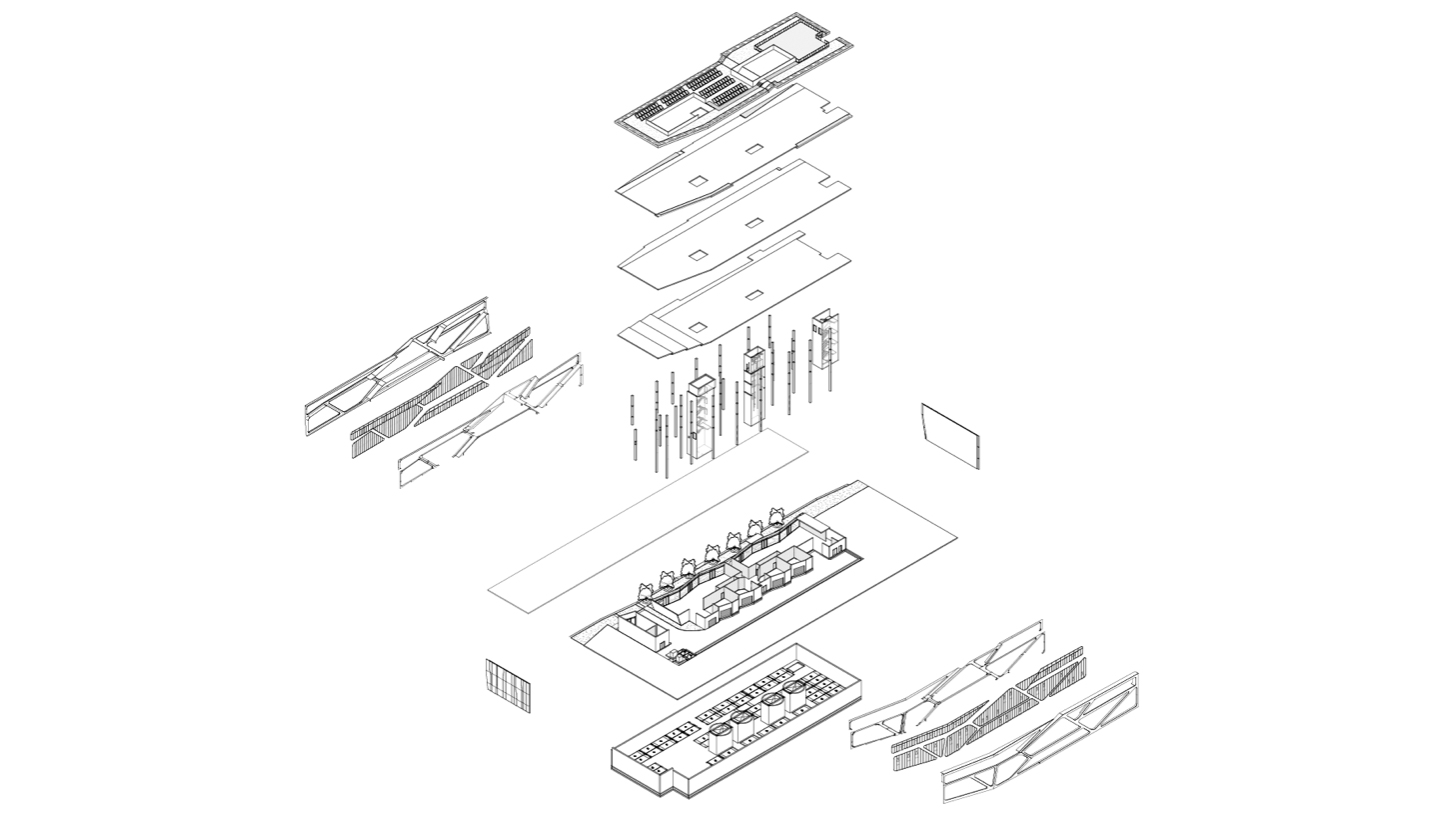
8888 Washington Boulevard. Rendering by Abramson Architects.
The aesthetic is meant to convey movement. The aim is to attract tech industry tenants, who share ideas amongst complex networks at rapid speeds. Recessed storefronts on the ground level will add a sense of lightness to the overall design, as well as provide outdoor seating.
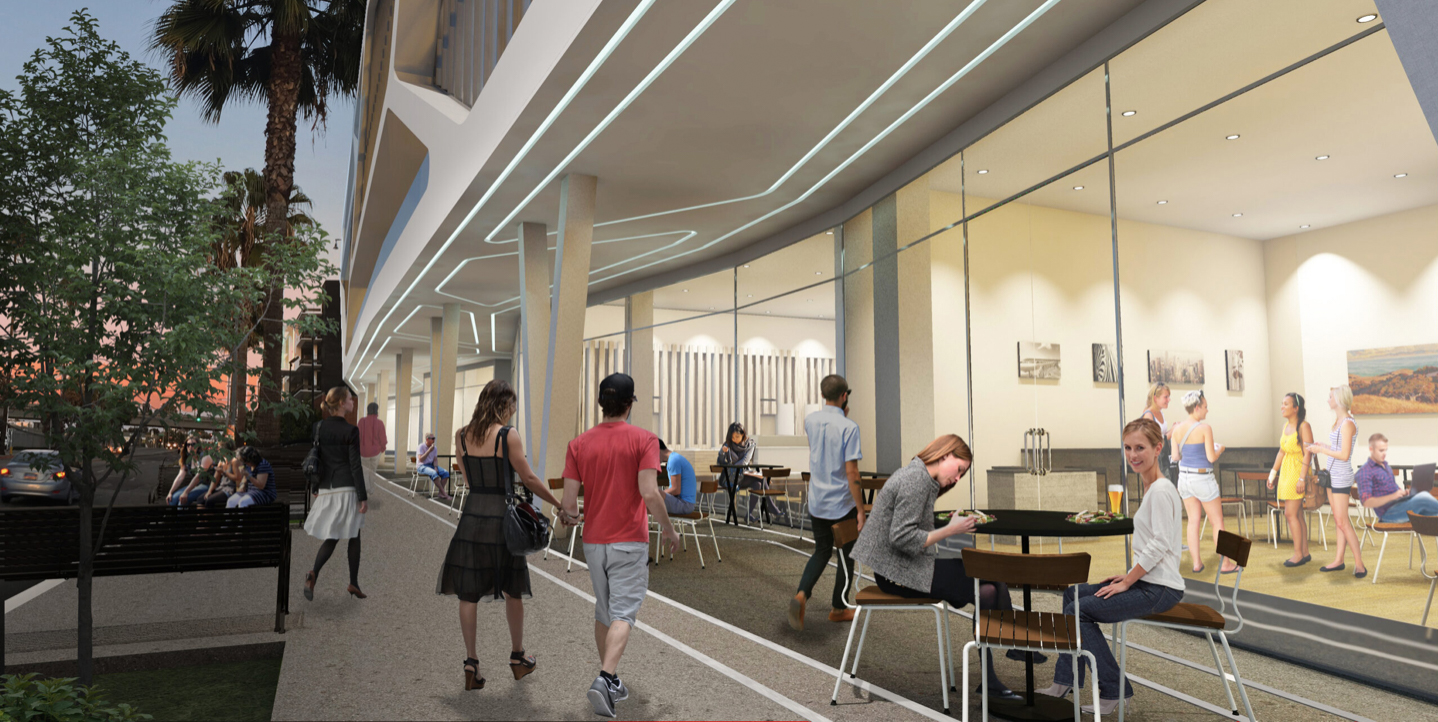
8888 Washington Boulevard. Rendering by Abramson Architects.
Subscribe to YIMBY’s daily e-mail
Follow YIMBYgram for real-time photo updates
Like YIMBY on Facebook
Follow YIMBY’s Twitter for the latest in YIMBYnews

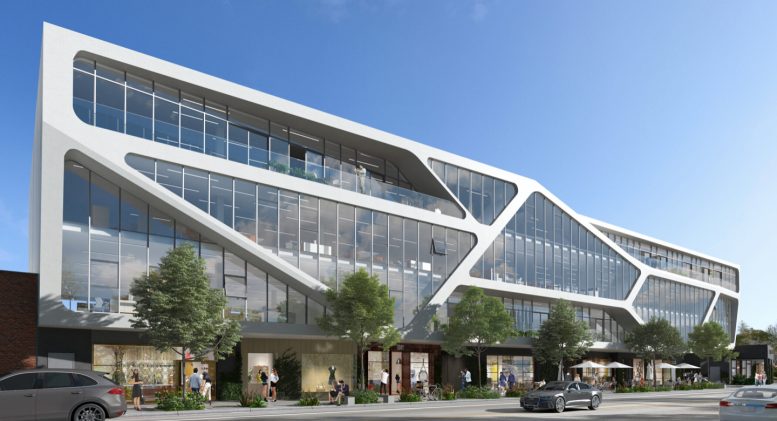


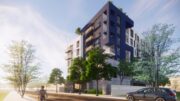
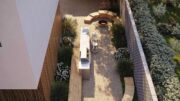
Be the first to comment on "“Synapse” Nearly Finished at 8888 Washington Boulevard, in Culver City"