Construction is nearly finished at 1319 South Orange Grove Avenue, in Carthay Square. The distinct design blends classic elements with a contemporary facade. It will bring denser housing, as well as a few low-income units to the area.
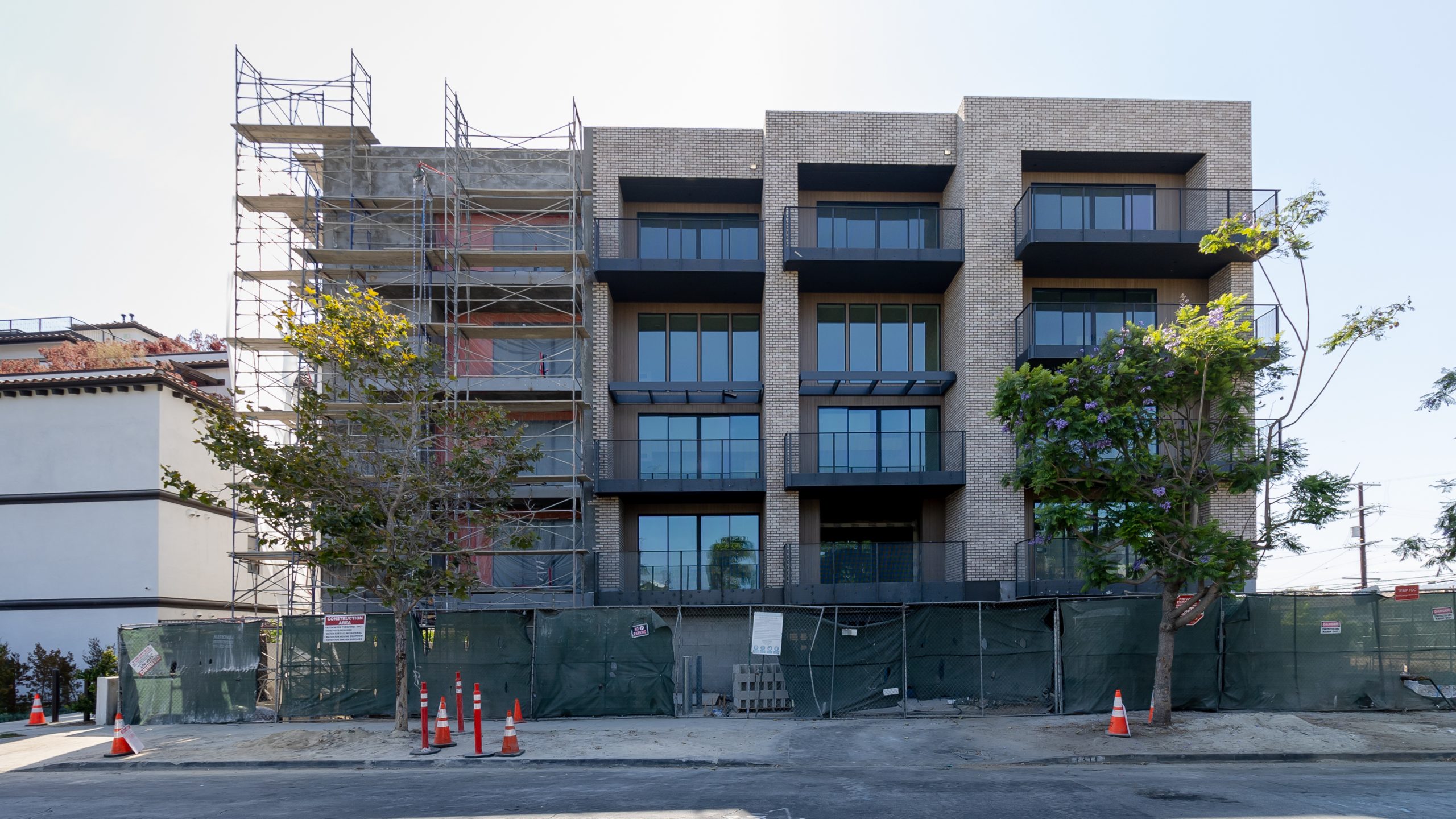
1319 South Orange Grove Avenue. Photo by Stefany Hedman.
The building is five stories tall, with 40,600 square feet of floor. The dimensions are 67 feet tall,117 feet long, and 85 feet wide. Inside there are 33 units. Four of them fall under the extremely low-income housing tier. Renderings depict one, two, and three-bedroom layouts, some of which have balconies.
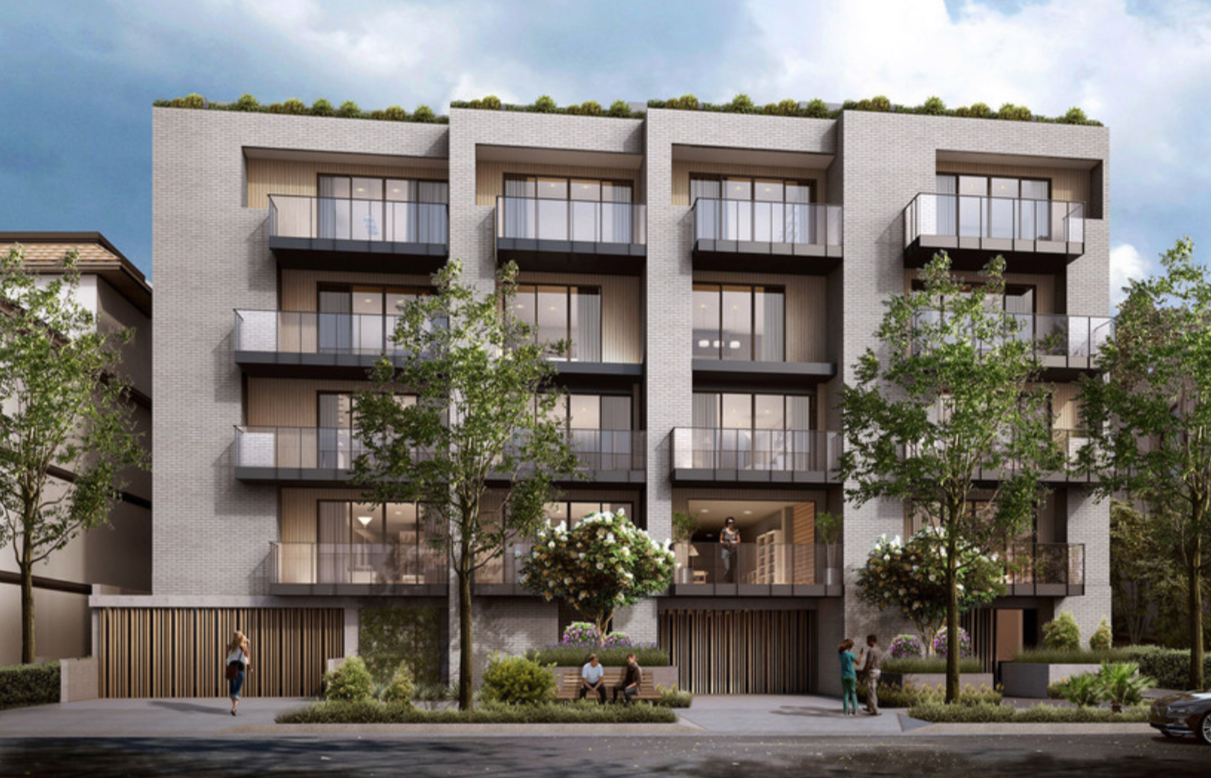
1319 South Orange Grove Avenue. Rendering by Mika Design Group.
Residents will be able to enjoy a gym, outdoor patio, and a common-use roof deck. There are two levels of basement. 2 disabled, 26 standard, and 25 compact parking spaces will be on site. 3 short term and 30 long-term bicycle parking spaces will be provided. A bus stop at the end of the block provides public transportation to the area.
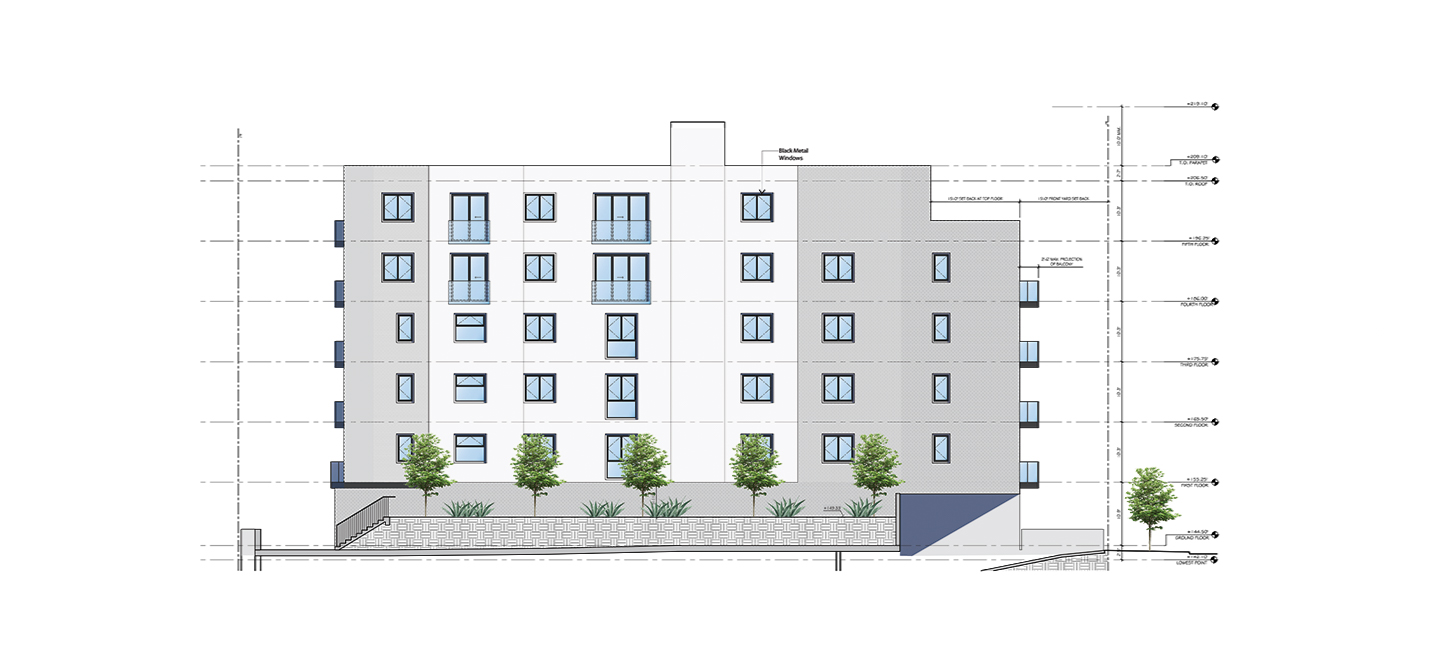
1319 South Orange Grove Avenue. Rendering by Mika Design Group.
Emelie Peterson, in partnership with Mika Design Group, were the architects of the project. 1,800 square feet of landscape were included in the plans. A $6 million permit valuation was listed at the time of filing.
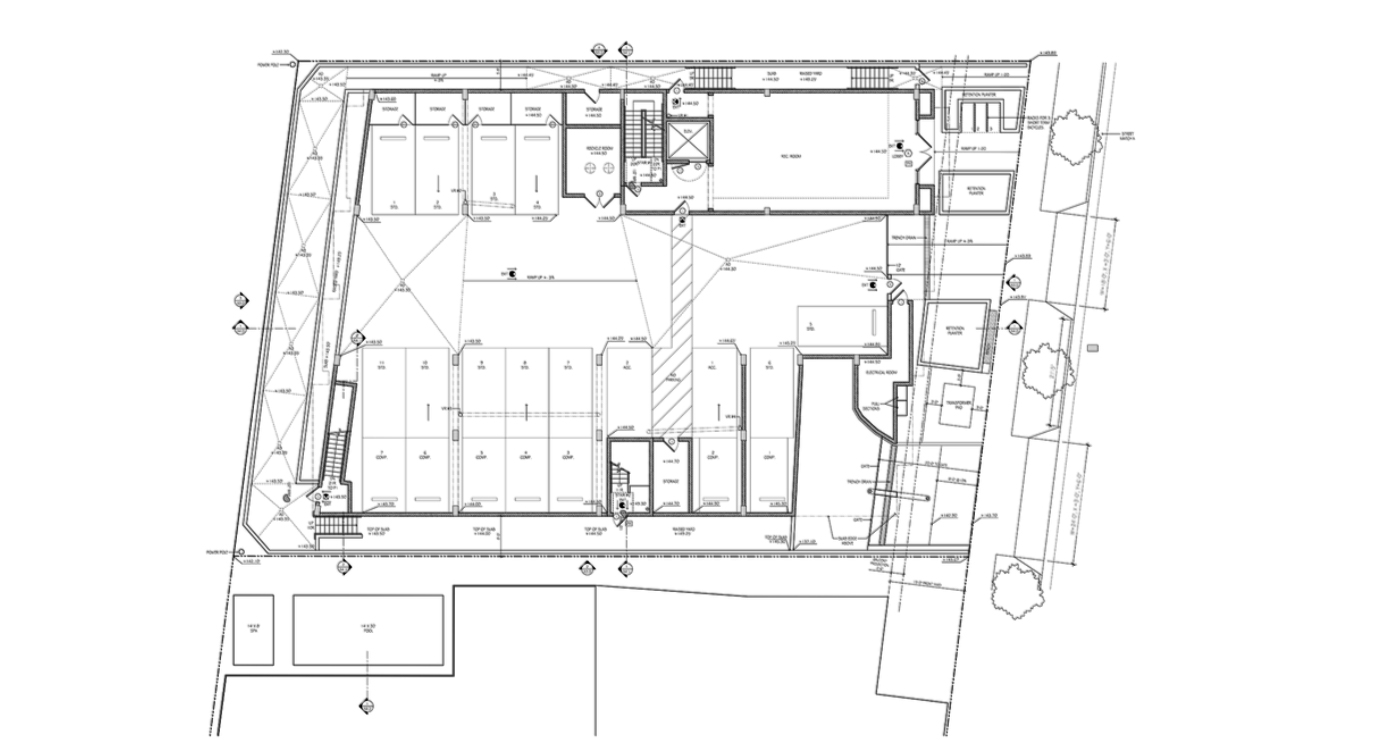
1319 South Orange Grove Avenue. Rendering by Mika Design Group.
Subscribe to YIMBY’s daily e-mail
Follow YIMBYgram for real-time photo updates
Like YIMBY on Facebook
Follow YIMBY’s Twitter for the latest in YIMBYnews

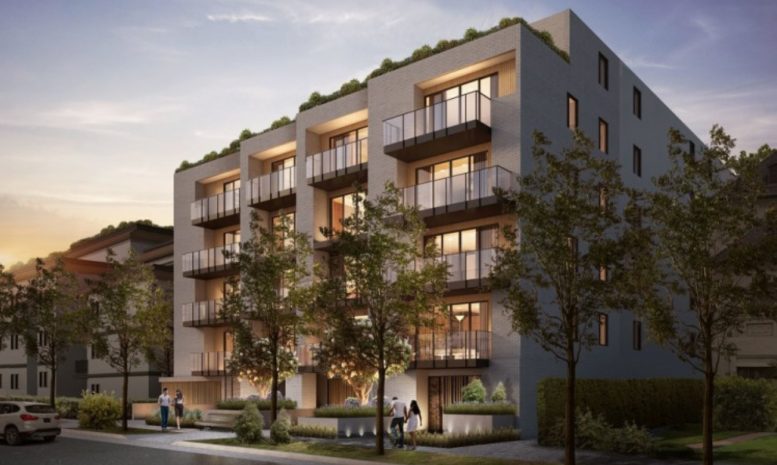




Be the first to comment on "1319 South Orange Grove Avenue Nearly Complete, in Carthay Square"