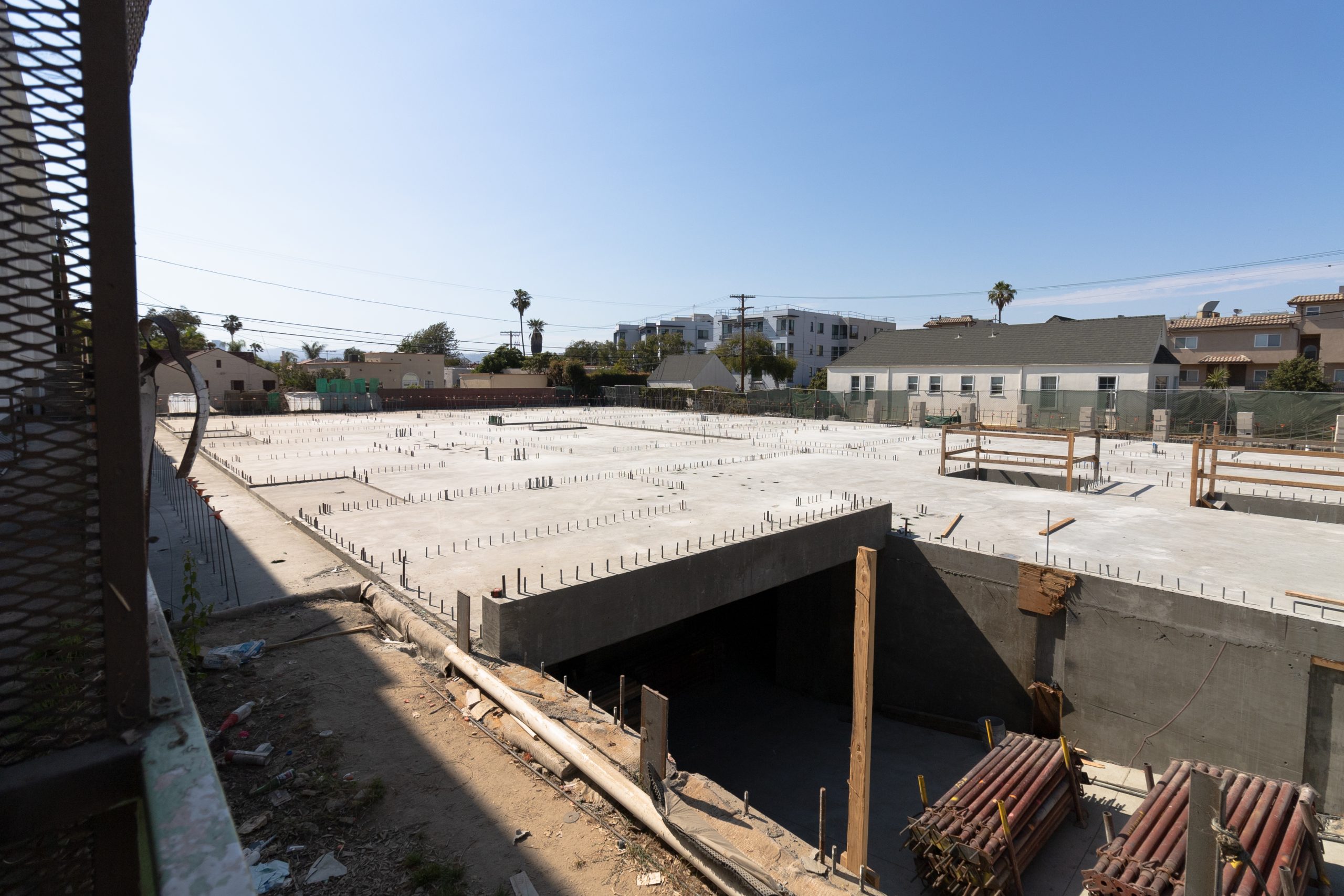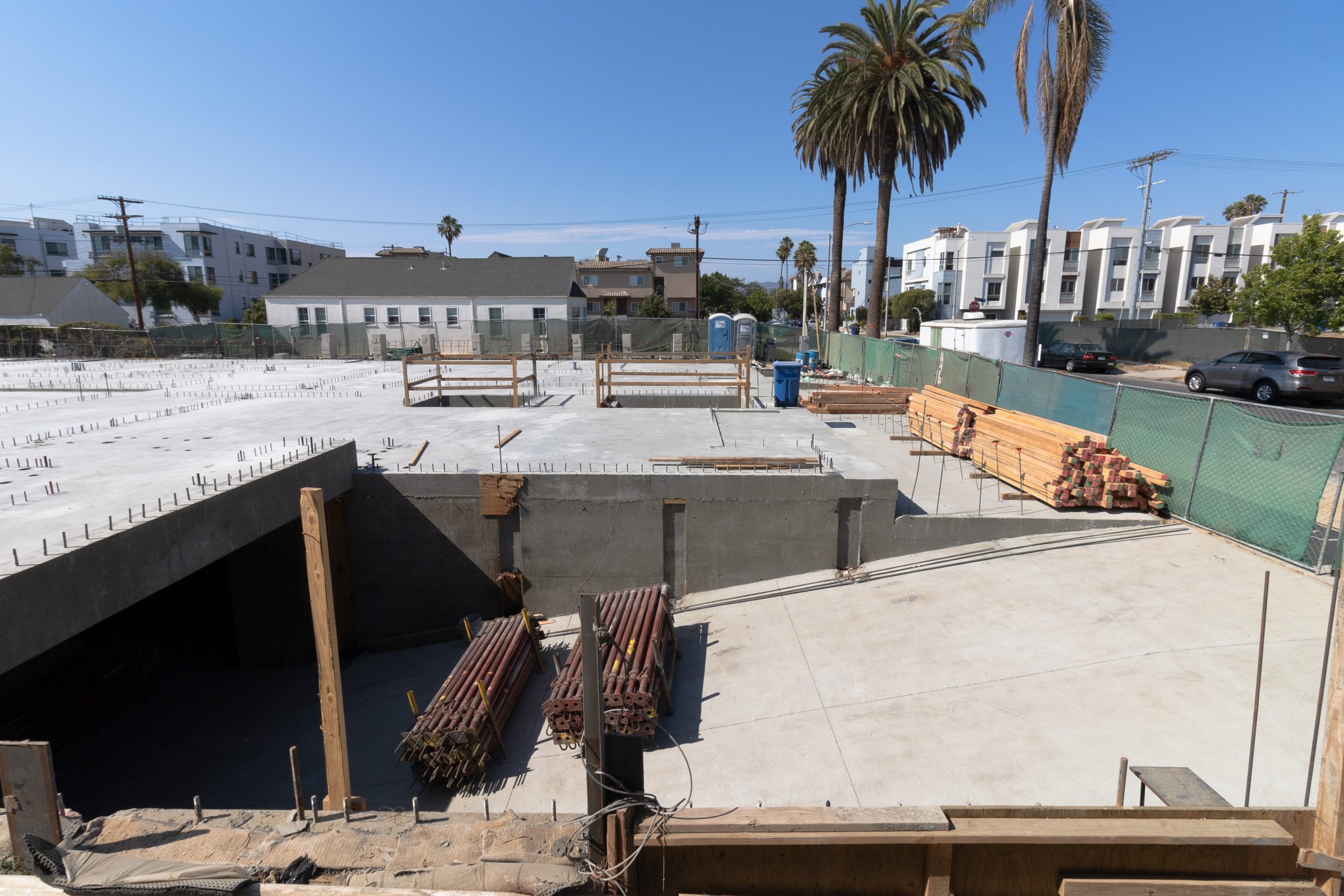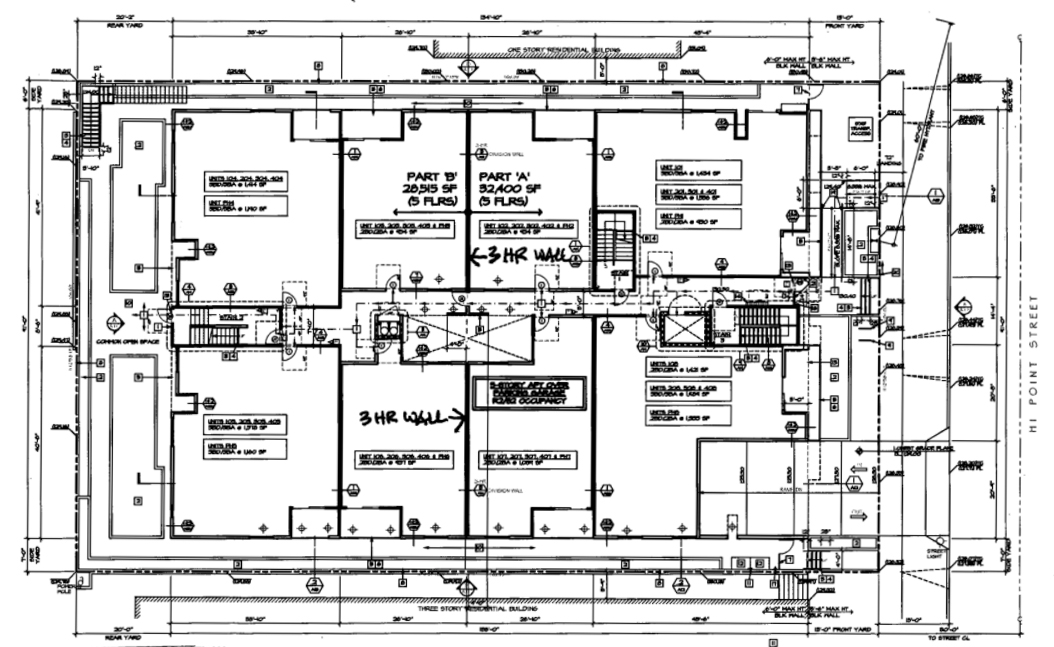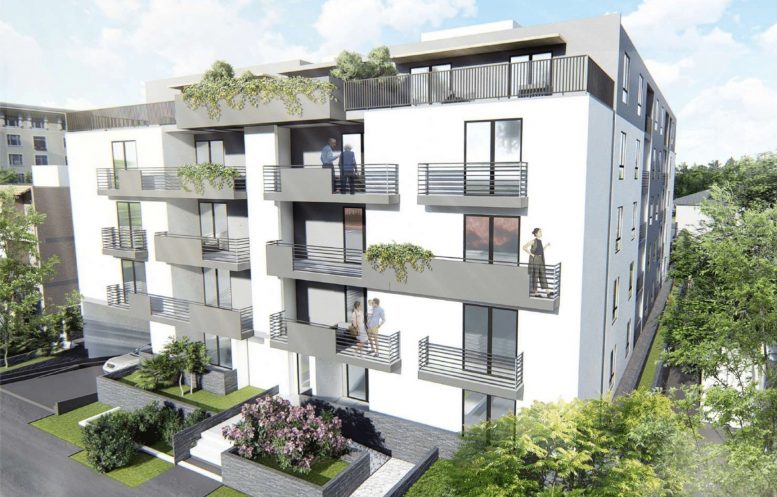Levels are starting to rise at 1507 South Hi Point Street, in Faircrest Heights. It will bring denser housing to the area, replacing a couple of single-family structures, and adding a couple of low-income housing units to the area. Evolve Realty & Development Corporation is building out the project, according to posted signage.

1507 South Hi Point Street. Photo by Stefany Hedman.
When completed, the building will be 52 feet tall, 135 feet long, and 91 feet wide. It will be five stories tall, with 50,500 square feet of floor. Inside, there will be 40 apartment units. Four of the units will fall under the extremely low-income tier.

1507 South Hi Point Street. Photo by Stefany Hedman.
There will be one level of basement. Car parking includes 29 compact, 2 disabled, and 35 standard spaces. 50 long-term and 4 short-term bicycle parking spaces are available as well. Several bus stops are a couple of blocks from the location, providing public transportation to the area.

1507 South Hi Point Street. Rendering by Uriu & Associates.
Uriu & Associates is the architecture firm behind the design, which has balconies on the street-facing side, that add dimension to the otherwise minimal aesthetic. A couple of the units appear to have private rooftop decks. $9.1 was the permit valuation at the time of filing. The site is expected to open in 2023.
Subscribe to YIMBY’s daily e-mail
Follow YIMBYgram for real-time photo updates
Like YIMBY on Facebook
Follow YIMBY’s Twitter for the latest in YIMBYnews






Be the first to comment on "Levels Starting to Rise at 1507 South Hi Point Street, in Faircrest Heights"