Exterior work has nearly finished up at the new Audrey Irmas Pavilion, in Koreatown, at 3663 Wilshire Boulevard. The project is part of a massive redevelopment plan for the Wilshire Boulevard Temple block, that started in 2011. Ground was broken for the Pavilion on November 11, 2018.
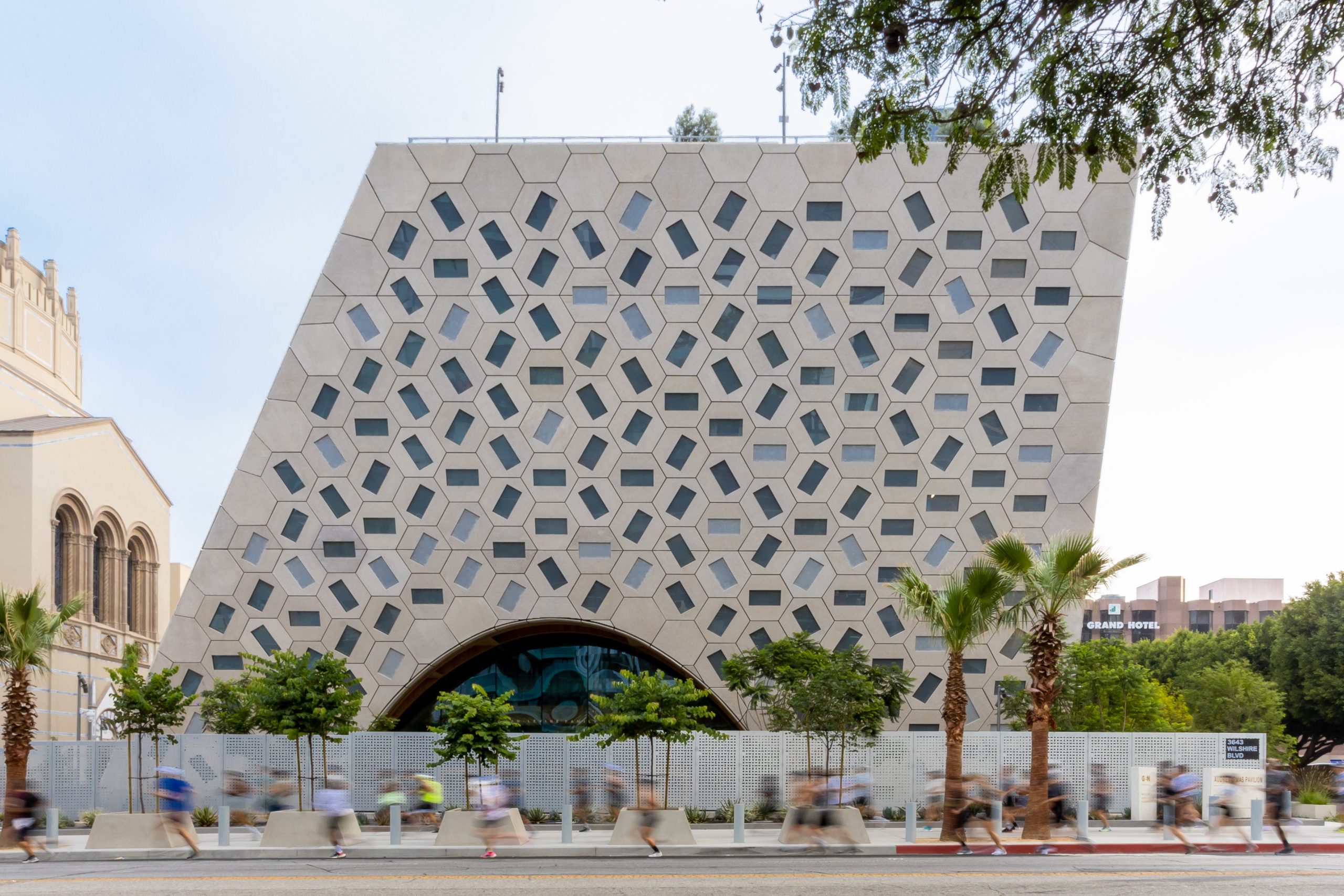
3663 Wilshire Boulevard. Photo by Stefany Hedman.
The pavilion is roughly 55,000 square feet on 0.9 acres. It is five stories tall. It was designed to host cultural and religious events and performances. Inside, there will be a chapel and terrace, a grand ballroom, meeting rooms, performance spaces, and a catering kitchen. It will also be home to The Annenberg Foundation’s new initiative for purposeful aging, which will be open to the community, and seeks to “Inspire a path to purposeful aging” with programs including wellness, creativity, tech exploration, social connections, community engagement, and financial education.
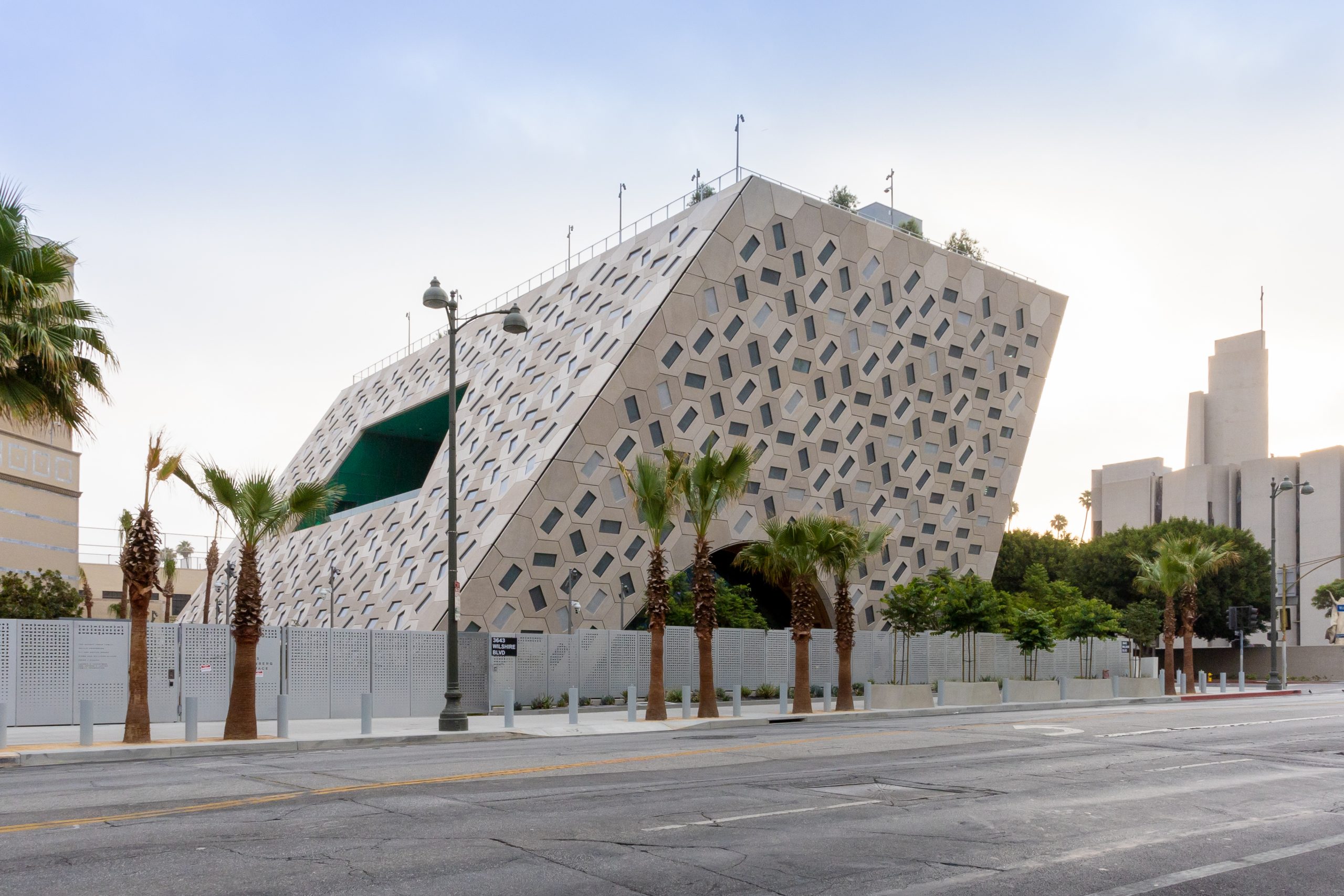
3663 Wilshire Boulevard. Photo by Stefany Hedman.
Studio-MLA led the landscape design. Inspiration was drawn from the shared typologies in Isreal and Southern California. There is a rooftop sky garden with panoramic views stretching from Downtown Los Angeles to the Hollywood Hills. Arrangements draw from the geometric cladding of the building, with a weaving mix of olives, Mediterranean fan palms, and seasonally flowering understory.
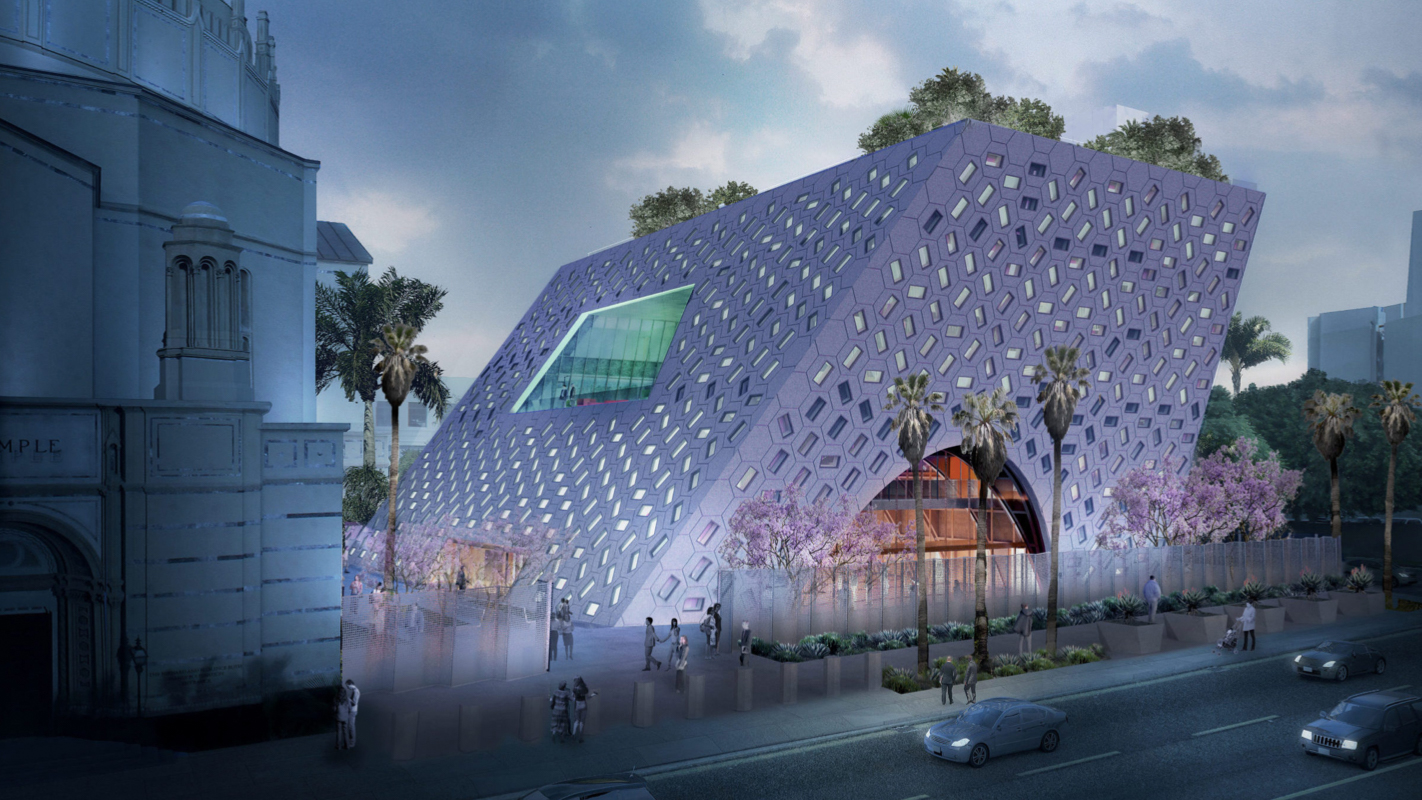
3663 Wilshire Boulevard. Rendering via Studio-MLA.
OMA is the architectural firm behind the building design, led by Pritzker Prize-winning architect Rem Koolhaas and OMA partner Shohei Shigematsu. According to the building’s website, this is Koolhaas’ first building in Los Angeles. The site is expected to open in early 2022.
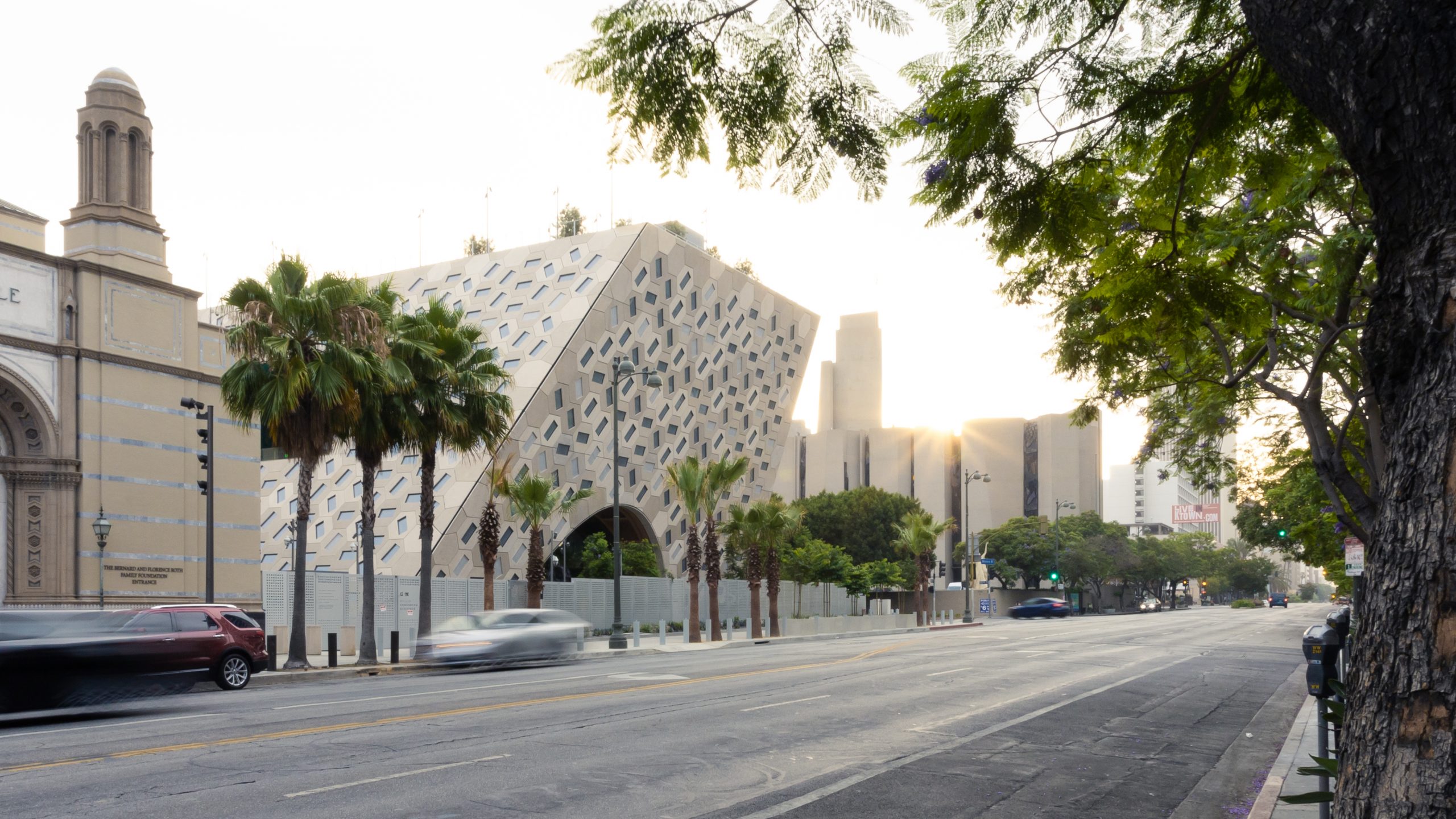
3663 Wilshire Boulevard. Photo by Stefany Hedman.
Subscribe to YIMBY’s daily e-mail
Follow YIMBYgram for real-time photo updates
Like YIMBY on Facebook
Follow YIMBY’s Twitter for the latest in YIMBYnews

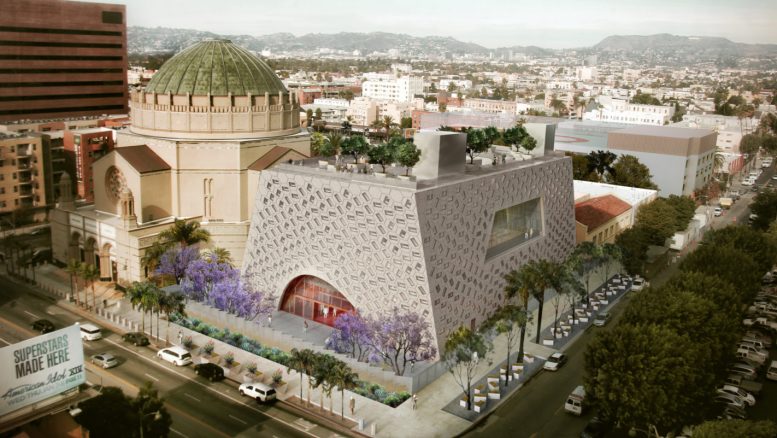
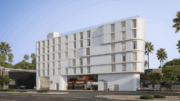
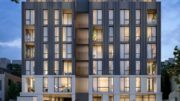
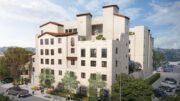
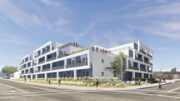
Be the first to comment on "Exterior Nearly Finished for New Audrey Irmas Pavilion, in Koreatown"