252 North Hoover Street is a full height in Filipinotown, Los Angeles. Daniel S D Construction is listed as the primary contractor. It will bring new housing to what was once an empty lot, with views of Downtown Los Angeles as well as the Hollywood Sign.
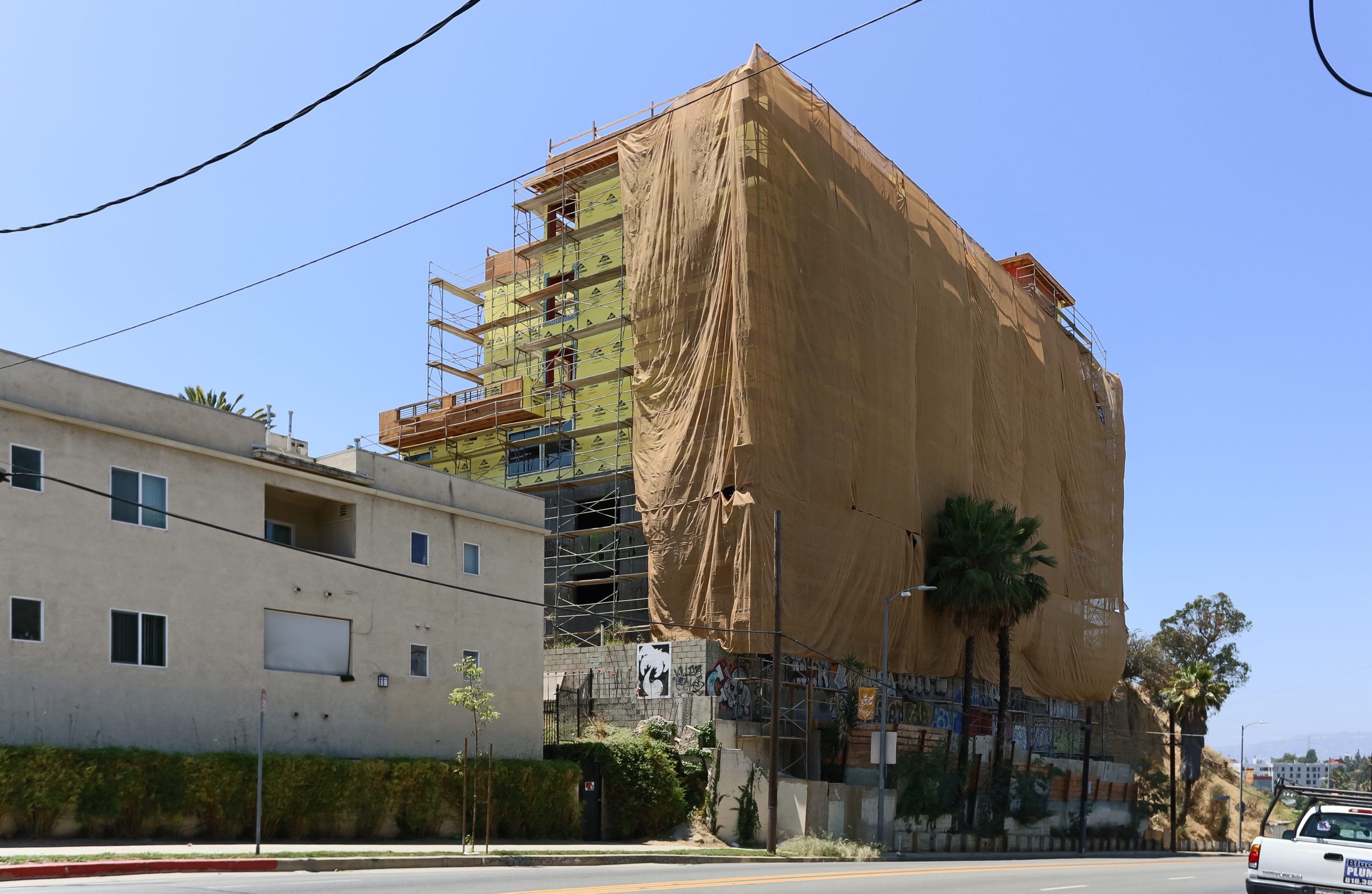
The building will be six stories tall, with 24,000 square feet of floor. The dimensions will be 91 feet tall, 114 feet long, and 65 feet wide. The inside will contain 39 units. Four of the units will fall under the extremely low-income tier. Renderings show balconies, rooftop decks, and a stairway with access to Temple Street. There will be about 4,000 square feet of open space overall.
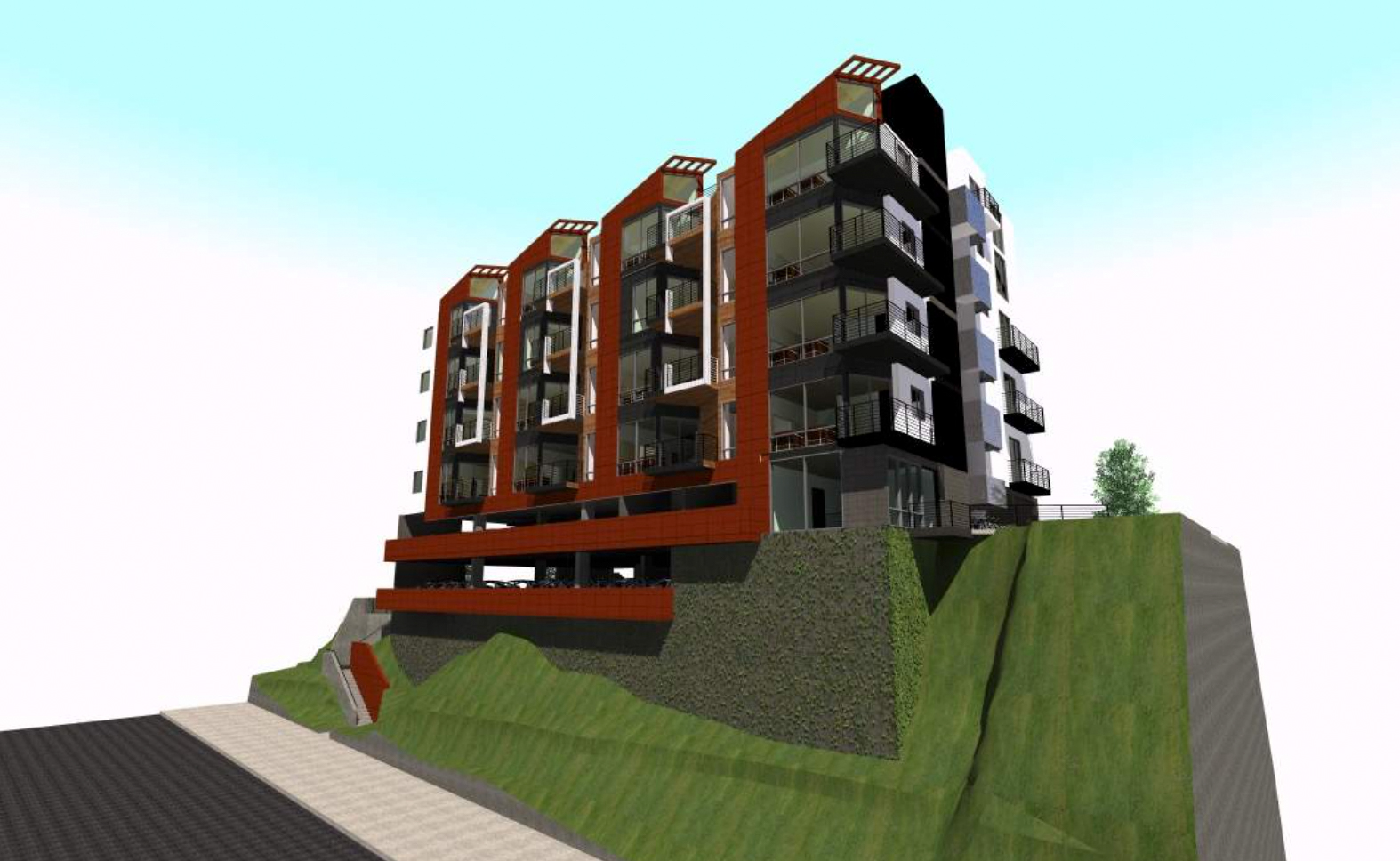
All of the apartments will be on the upper four floors. The lower floors will be a two-story garage. There will be 1 disabled and 23 standard parking spaces and 43 long-term and 3 short-term bicycle parking spaces inside.
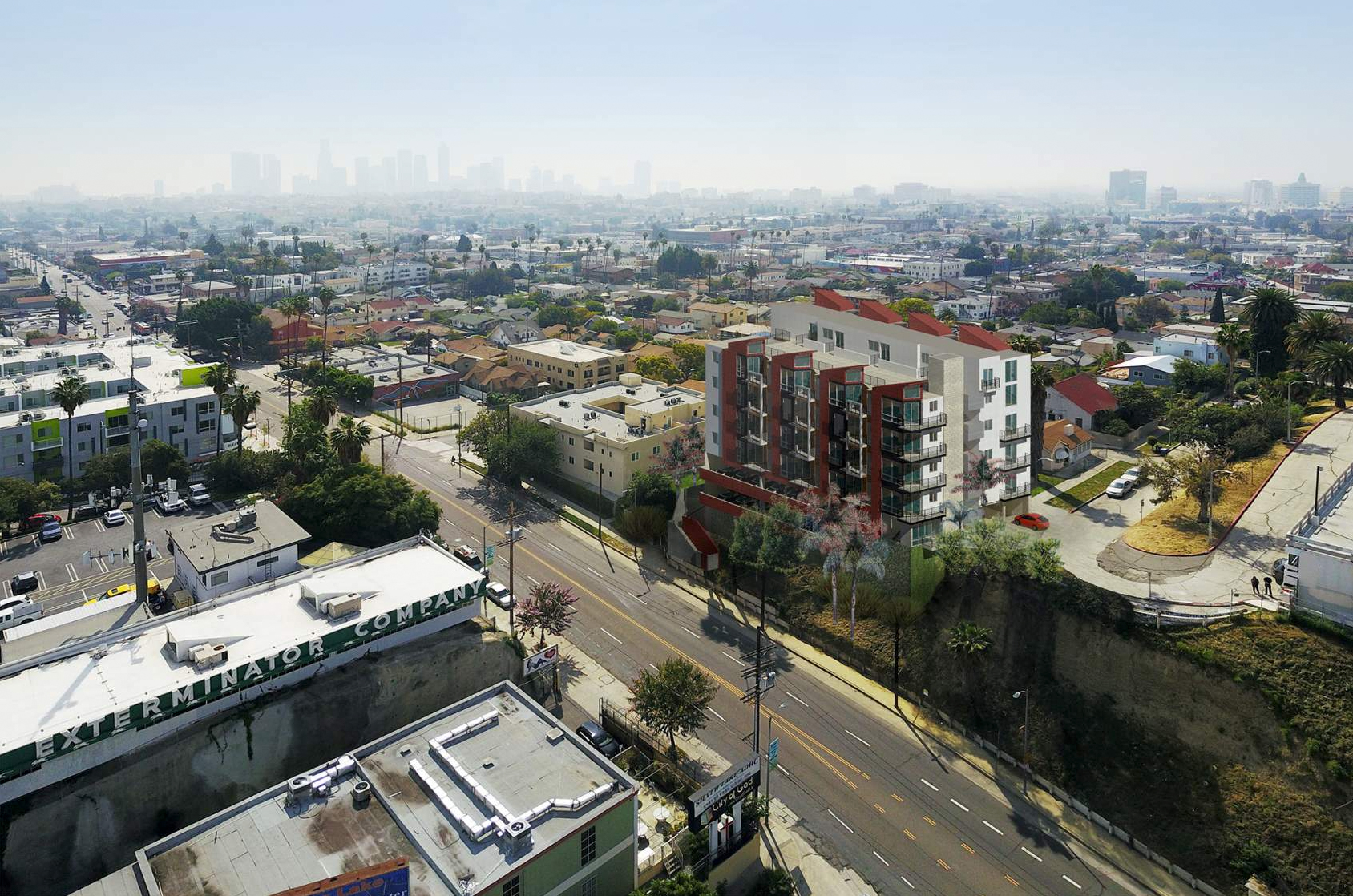
Telemachus Studio is behind the design. The project is part of the Transit Oriented Communities program, with the nearest bus stop a couple of buildings down West Temple Street. $5.8 million was the permit valuation at the time of filing.
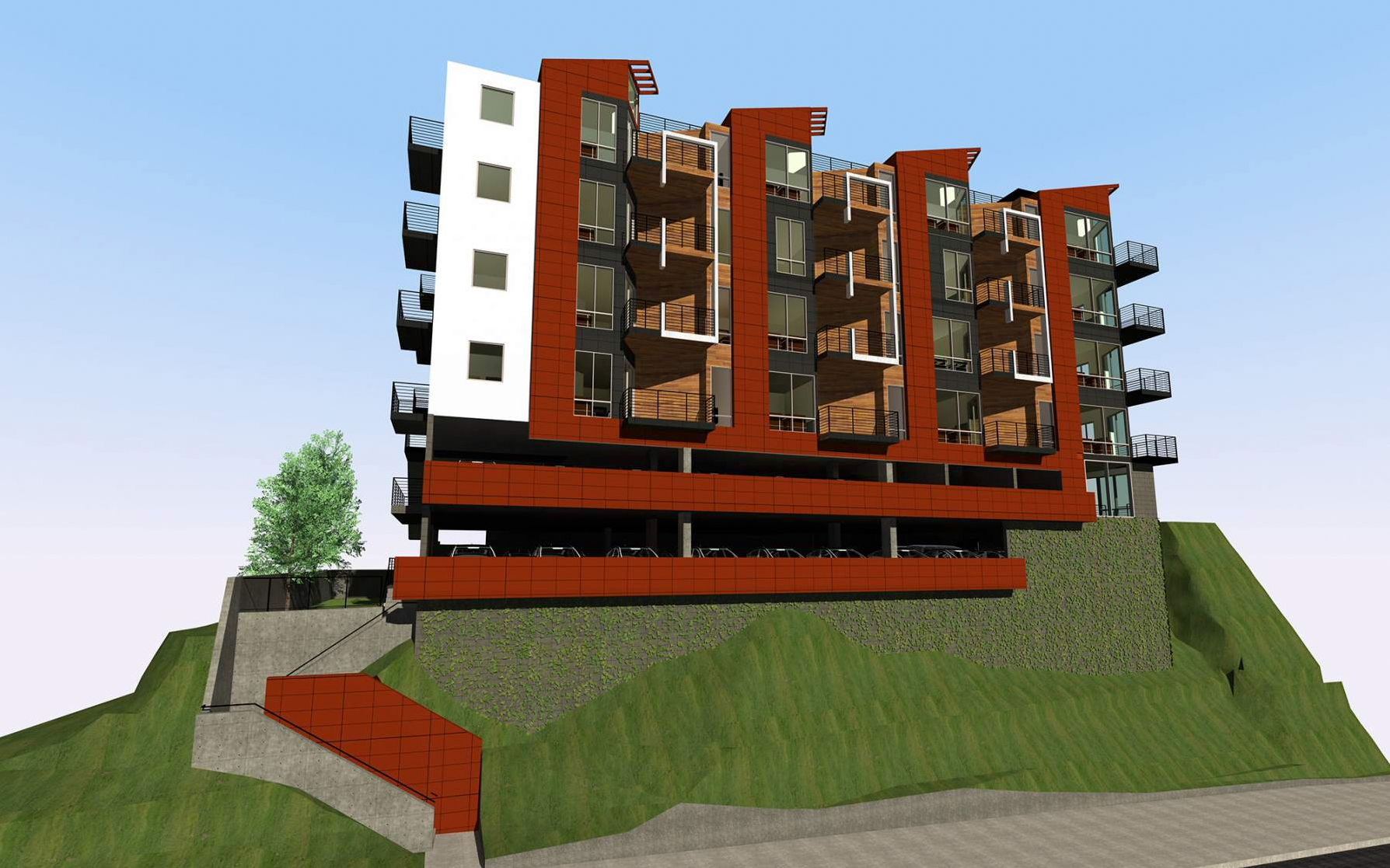
Subscribe to YIMBY’s daily e-mail
Follow YIMBYgram for real-time photo updates
Like YIMBY on Facebook
Follow YIMBY’s Twitter for the latest in YIMBYnews

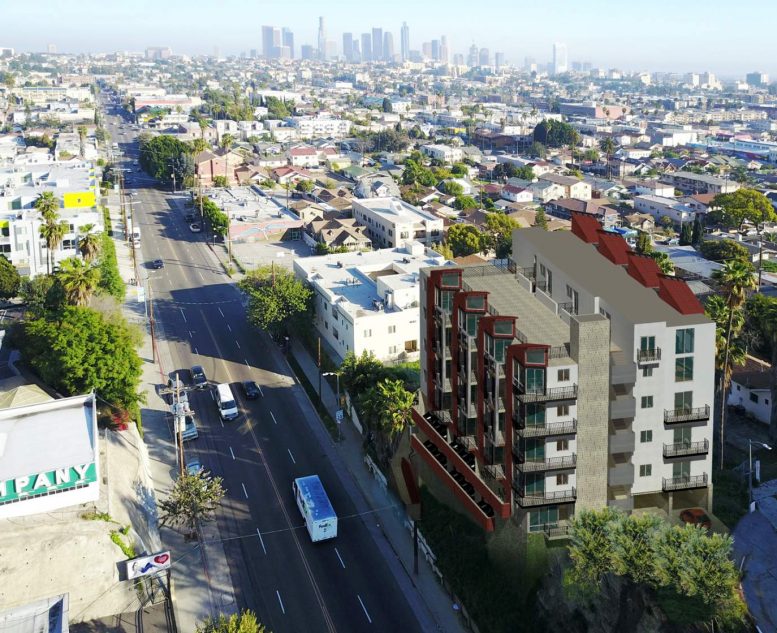

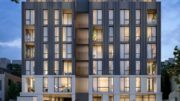
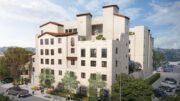
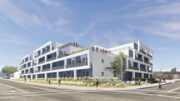
Be the first to comment on "Construction Topped Out for 252 North Hoover Street, in Filipinotown"