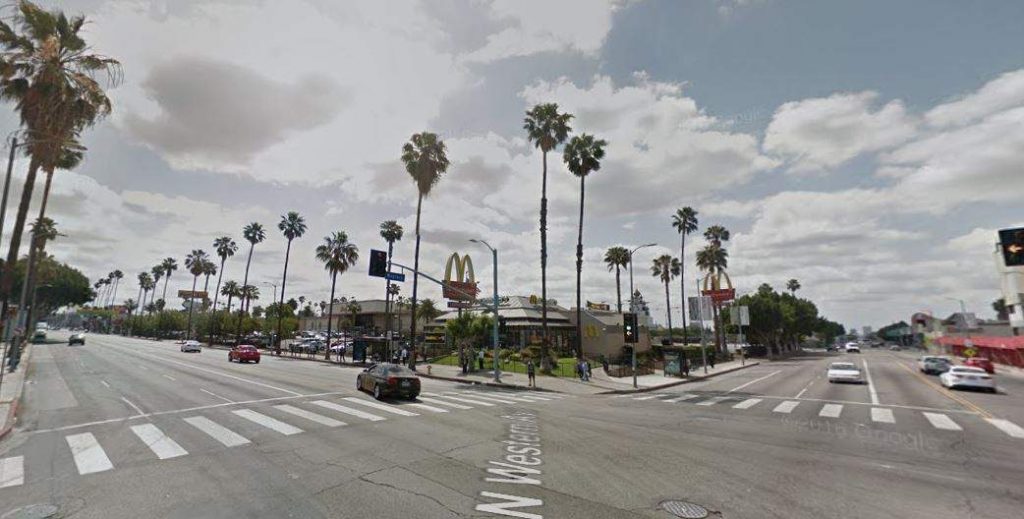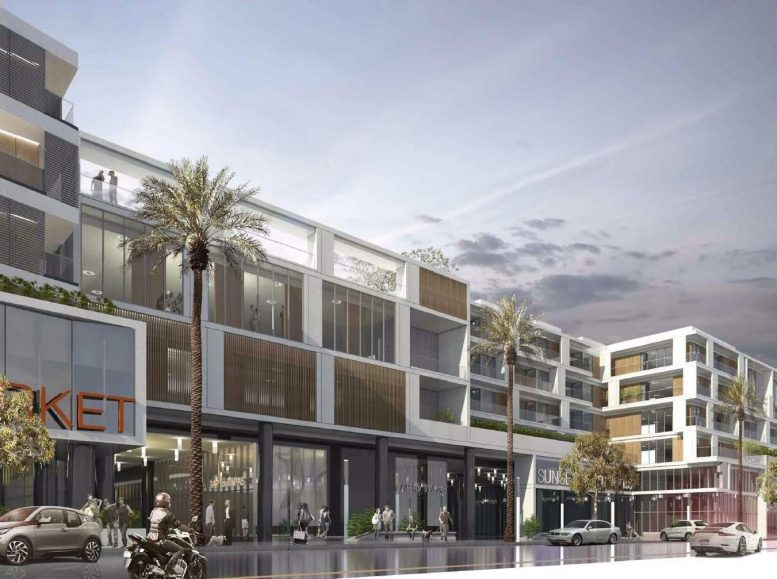A new residential project proposed at 5420 Sunset Boulevard in Los Angeles moves forward. The project proposal includes the construction of a residential community offering 735 homes, replacing a shuttered mall.
Malibu-based American Commercial Equities is the project developer. Santa Monica-based VTBS Architects is responsible for the design concepts and construction.

5420 Sunset Boulevard Site View
The project site is a parcel spanning an area of 6.75 acres. Plans call for the demolition of a Mcdonald’s, a vacant supermarket, and a parking lot. The new project will bring 735 apartment units offered as a mix of studios, one-bedroom, and two-bedroom apartments. A commercial space measuring an area of 95,000 square feet will be developed on the site. Two basement-level parking spaces with a capacity of 1,419 vehicles will be developed on the site.
Renderings reveal floor plans consisting of four six-story buildings rising to a height of 75 feet. The project will feature a series of contemporary stucco-clad structures with shared on-site amenities like courtyards, swimming pools, and rooftop decks. A pedestrian paseo and a new plaza will also be designed.
Construction is expected to occur over approximately 48 months, with completion anticipated in 2026. The property site is situated at the intersection of Sunset Boulevard and Western Avenue.
Subscribe to YIMBY’s daily e-mail
Follow YIMBYgram for real-time photo updates
Like YIMBY on Facebook
Follow YIMBY’s Twitter for the latest in YIMBYnews






Nice to see a fun, competent design for an LA residential building – a class above the drab Koreatown cheap and lifeless boxes. One can hope it becomes and is as good as the rendering!