Long Beach Planning Commission is considering a mixed-use project at 636 Locus Avenue in Long Beach. The project proposal includes the development of a multifamily housing plus retail building, replacing an existing vacant structure.
Beverly Hills-based real estate investment firm Starpoint Properties is the property developer. KTGY Architecture + Planning is responsible for the design concepts and construction.
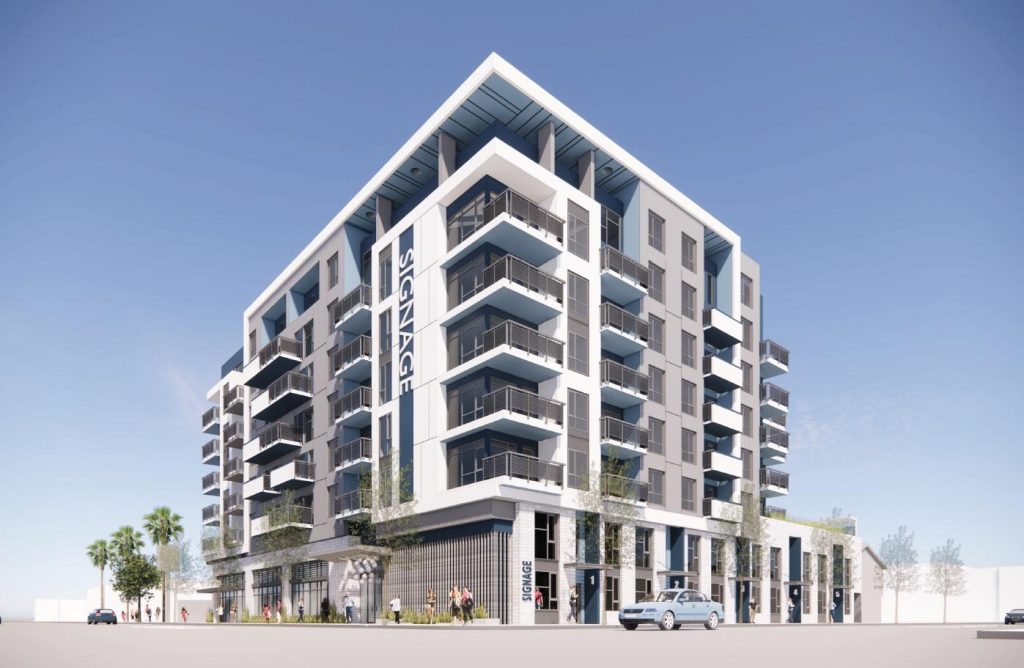
7th & Locust via KTGY
The project, named for its two cross-streets, will replace a vacant automobile repair shop at the southeast corner of the intersection. The project will bring a new seven-story edifice featuring 108 apartments, 1,188 square feet of ground-floor commercial space, and 135 parking stalls on two above-grade levels and two subterranean levels.
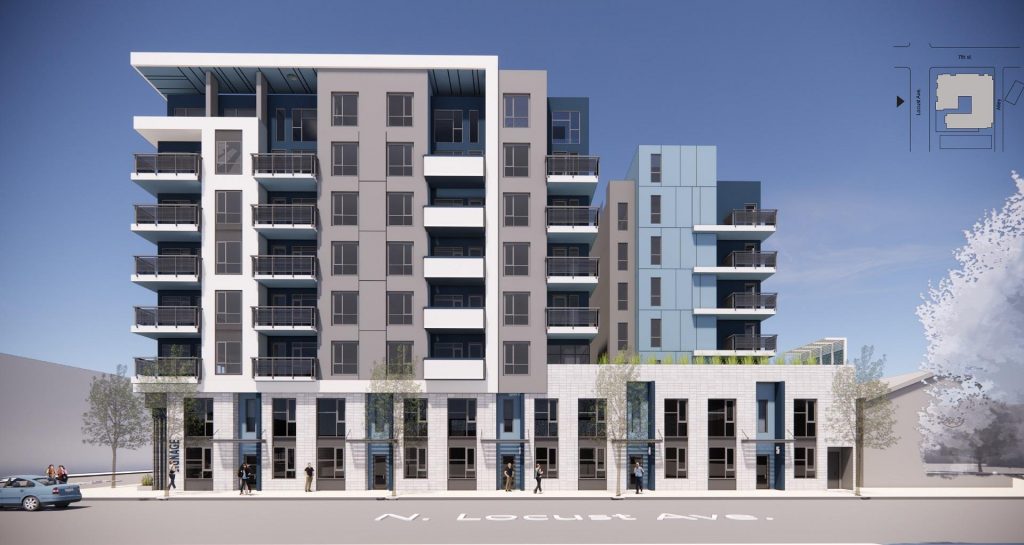
7th & Locust Elevation via KTGY
7th & Locust will include a mix of one, two, and three-bedroom apartments, all of which will be at least 600 feet in size to comply with zoning regulations.
Renderings reveal a contemporary podium-type building similar to other housing developments recently built in Downtown Long Beach. Architectural plans show that two-story townhomes will line the property’s street frontage along Locust Avenue to the west, while other building amenities will sit at street level facing 7th Street to the north. Onsite amenities include a swimming pool on a third-level courtyard, as well as a rooftop deck facing south.
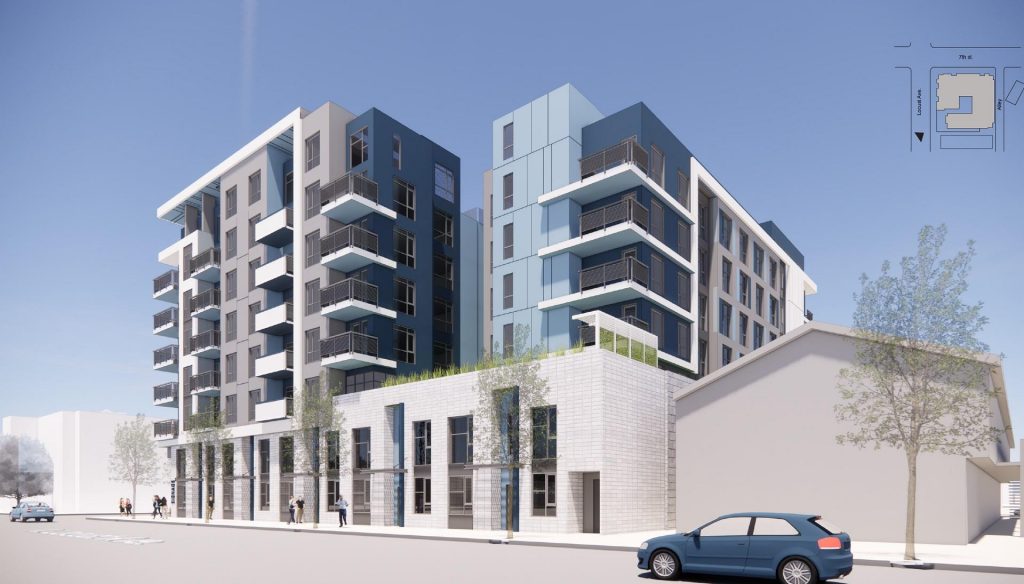
7th & Locust Rendering via KTGY
On September 16, the Long Beach Planning Commission is scheduled to take its first look at plans for the project.
The property site is located 7th Street & Locust Avenue.
Subscribe to YIMBY’s daily e-mail
Follow YIMBYgram for real-time photo updates
Like YIMBY on Facebook
Follow YIMBY’s Twitter for the latest in YIMBYnews

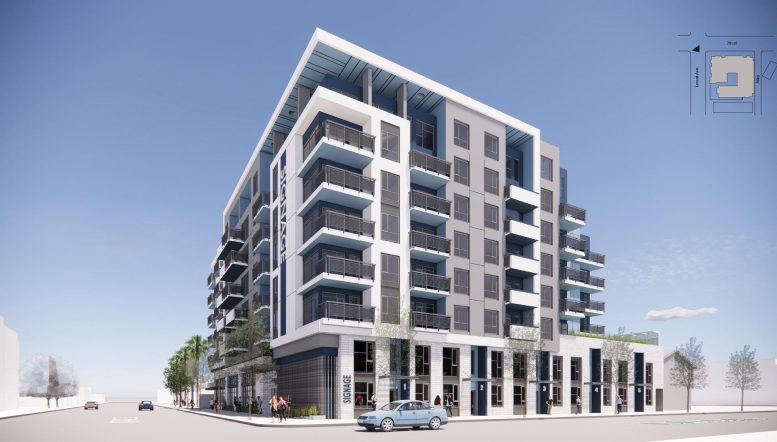
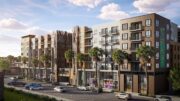
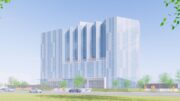
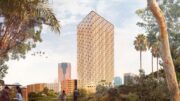
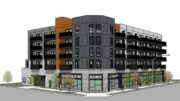
Be the first to comment on "Mixed-Use Project Proposed At 636 Locust Avenue In Long Beach"