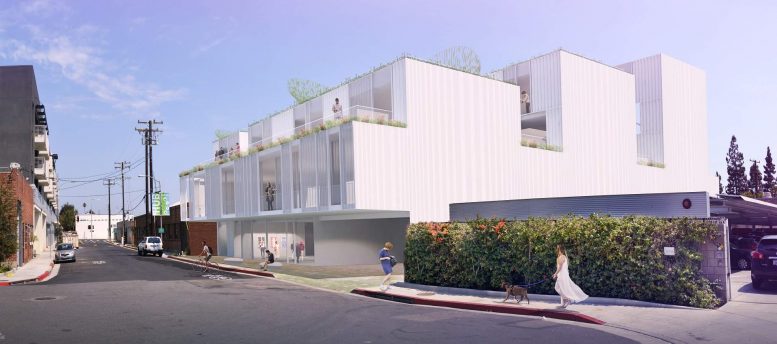Wood frame is now rising above the concrete podium of a mixed-use building proposed at 3434 Wesley Street in Culver City, Los Angeles. The project proposal includes the development of a five-story apartment building featuring residential, commercial, and office space.
Pine LLC is the project applicant. Lorcan O’Herlihy Architects (LOHA) is responsible for the design concepts and construction.
The property site is a vacant lot and seven months into construction of a five-story structure featuring 15 apartments. Office and commercial spaces spanning an area of 14,000 square feet will be designed on the site. A parking garage with a capacity of 69 parking stalls will be constructed on the site. The residences will be offered as a mix of studios, one-bedroom, and two-bedroom floor plans. One deed-restricted affordable housing unit will be planned.
Renderings reveal an exterior designed in perforated and solid metal panels on a podium organized into three horizontal bands divided by strips of green space.
The property site is located east of Metro’s Culver City Station, E Line, neighboring another under-construction mixed-use complex.
Subscribe to YIMBY’s daily e-mail
Follow YIMBYgram for real-time photo updates
Like YIMBY on Facebook
Follow YIMBY’s Twitter for the latest in YIMBYnews






Be the first to comment on "Wood Framing Takes Shape For a Mixed-Use At 3434 Wesley Street, Culver City, Los Angeles"