A new mixed-use project has been proposed at 6336 Sunset Boulevard in Hollywood, Los Angeles. The project proposal includes the development of a mixed-use building offering retail and residential spaces with onsite parking and amenities. Plans call for the redevelopment of buildings on the site.
Newport Beach-based firm Sares-Regis Group is the project developer. TCA Architects is responsible for the design concepts.
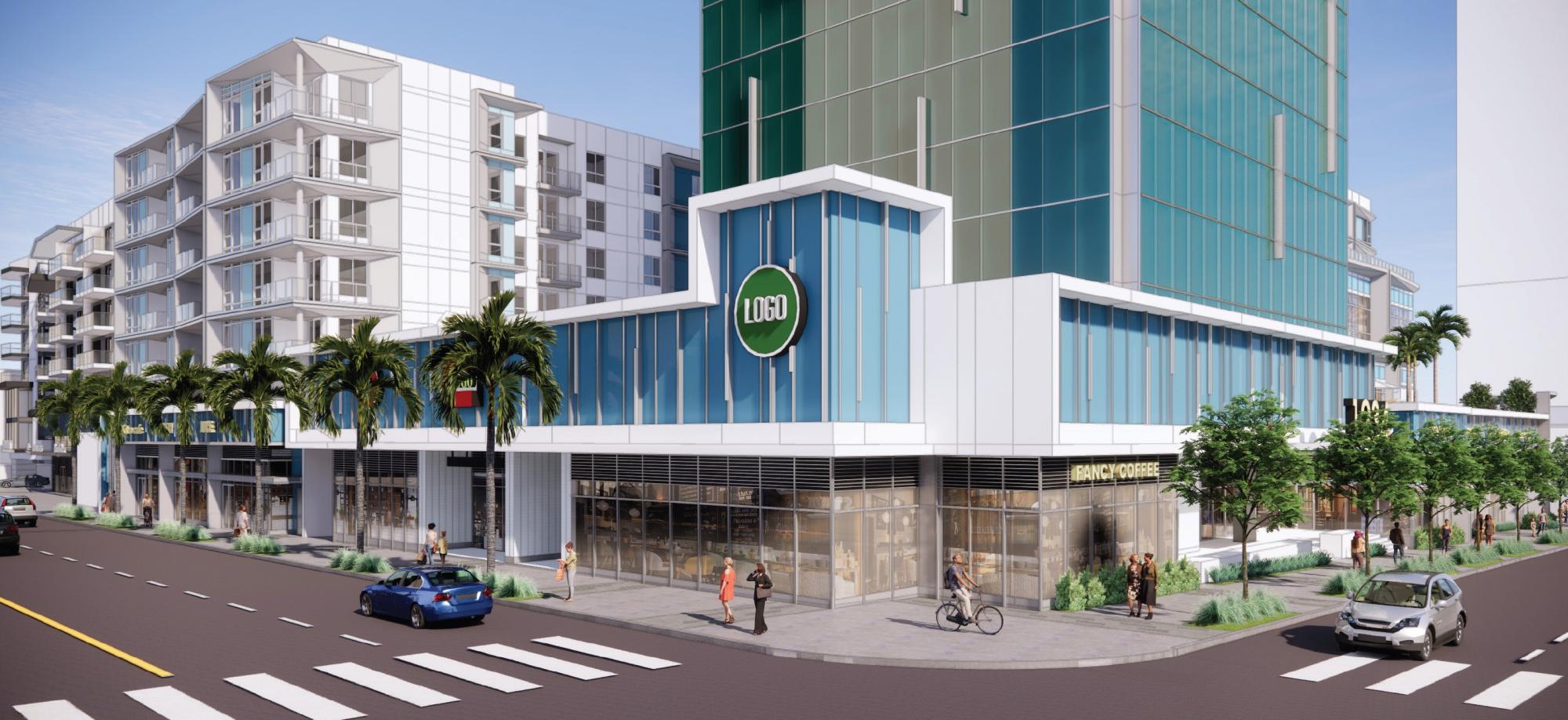
6336 Sunset Boulevard Elevation via TCA Architects
The project proposes to redevelop a collection of small commercial and residential properties with a new multi-story building offering residential and retail spaces. The mixed-use building will feature 153 apartments above roughly 13,000 square feet of ground-floor commercial space. The residences will be offered as a mix of studios, one-bedroom, and two-bedroom units. The building will also offer parking for 210 vehicles on the site.
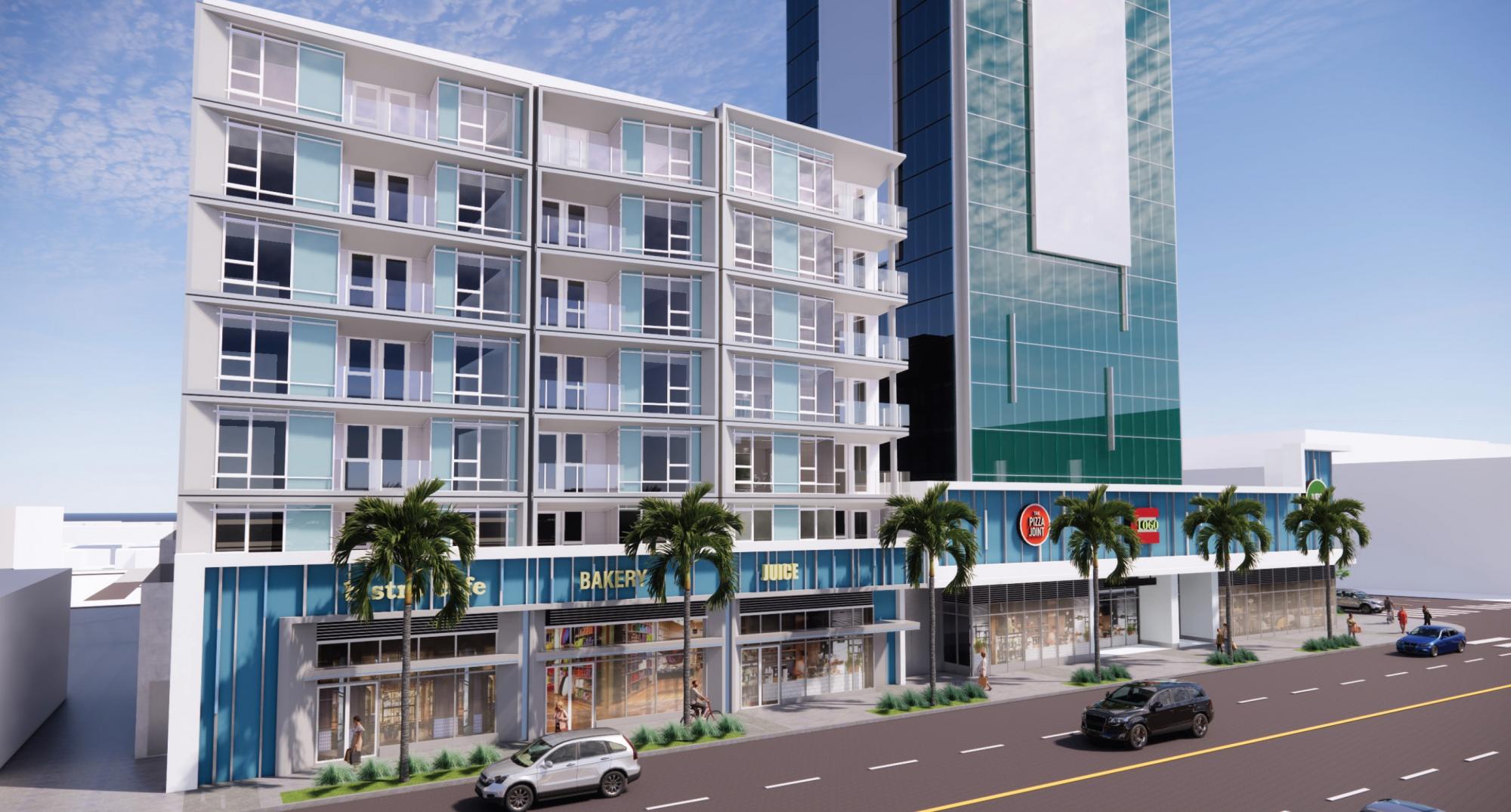
6336 Sunset Boulevard View via TCA Architects
Sares-Regis is seeking entitlements using density bonus incentives to permit a larger structure than allowed by zoning rules. In exchange for the development incentives, 23 of the proposed dwellings will be reserved as affordable housing at the very low-income level.
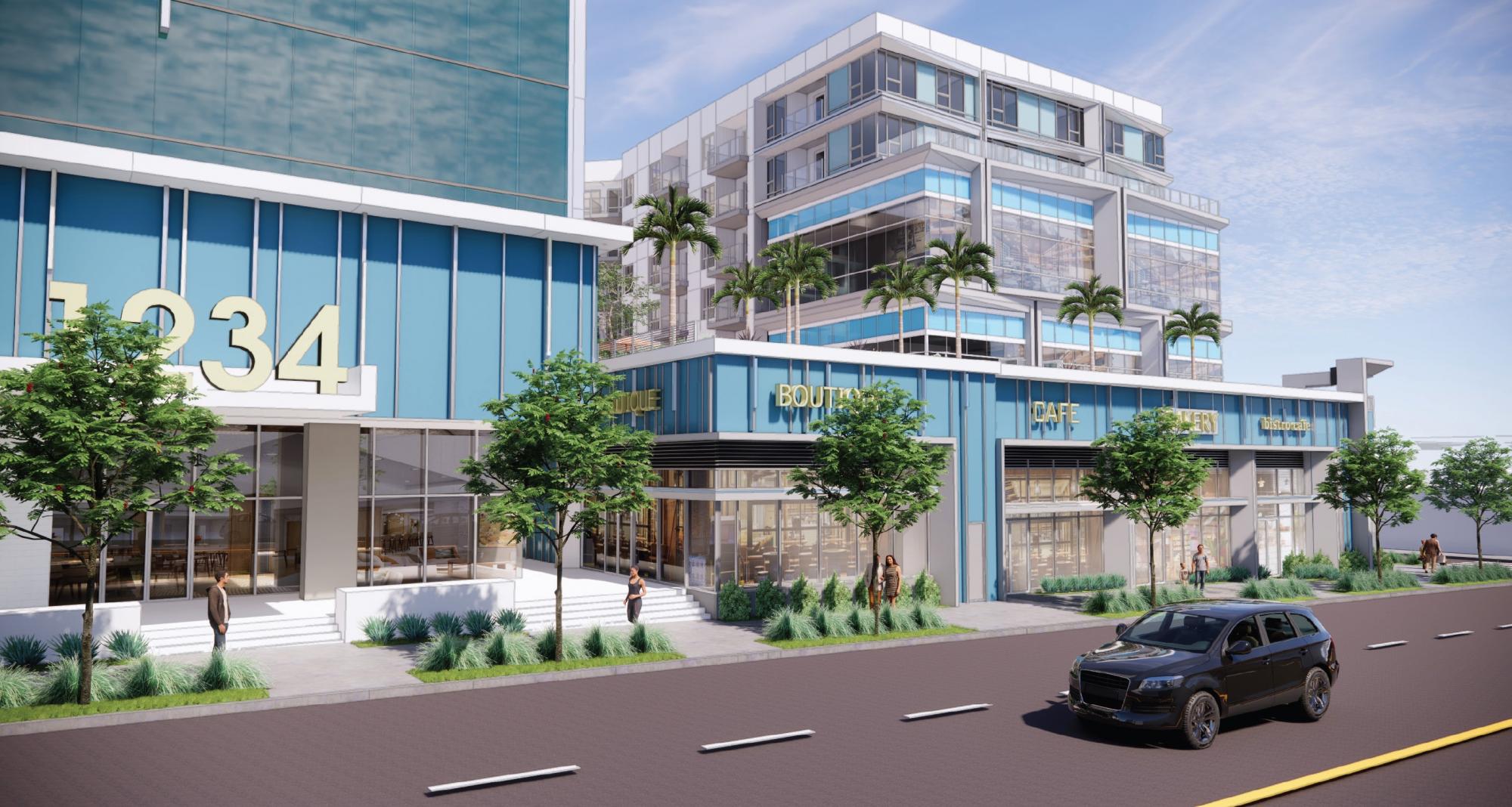
6336 Sunset Boulevard Retail Spaces via TCA Architects
Renderings reveal a contemporary podium-type building standing seven stories in height. The new construction, which will wrap the perimeter of an existing 19-story tower at the intersection of Sunset and Vine, will use a setback along its western side to provide room for a residential amenity deck.
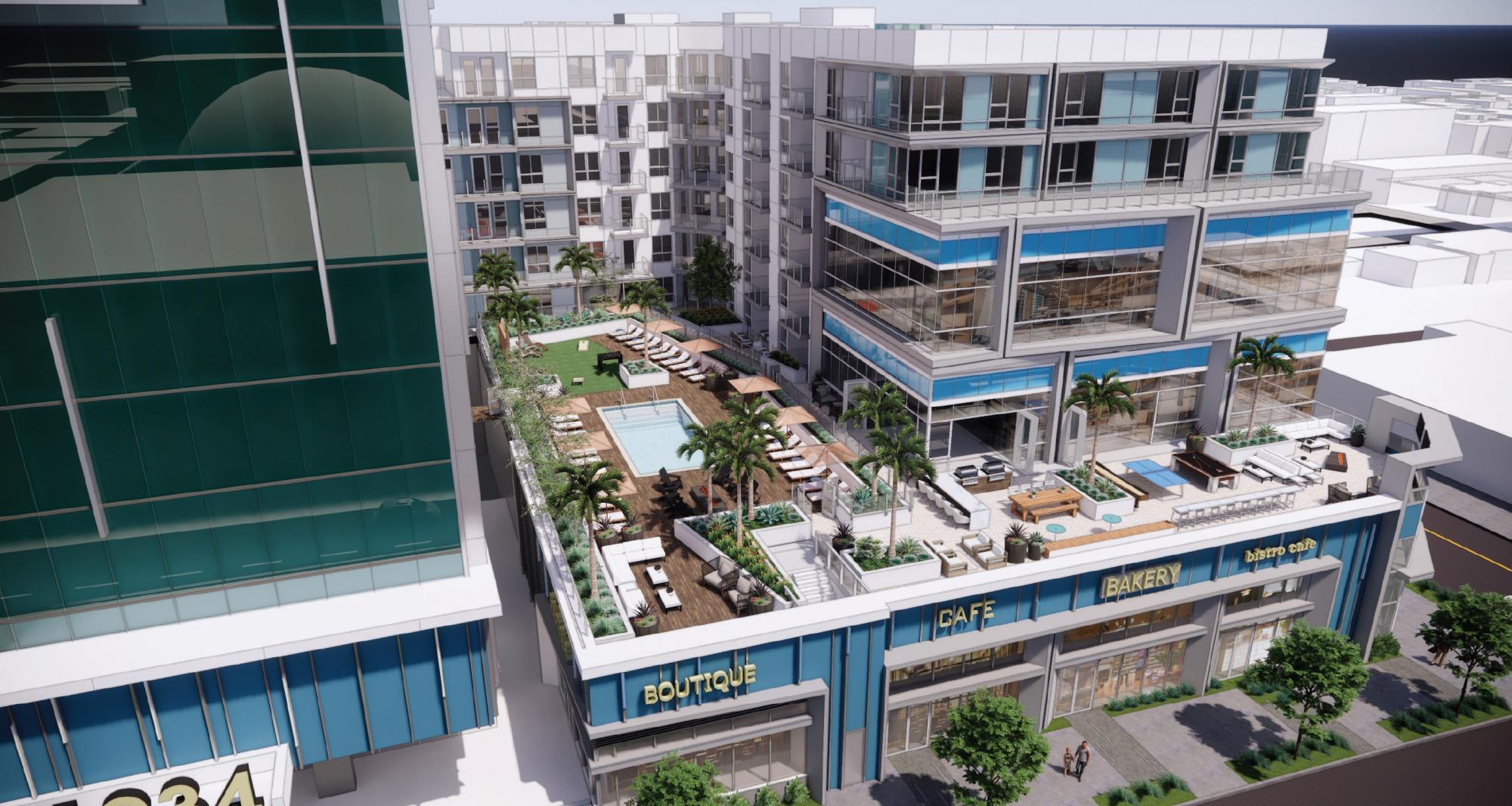
6336 Sunset Boulevard Amenity Deck via TCA Architects
The project is under review and the estimated construction timeline has not been announced yet. The property site is located at the intersection of Sunset Boulevard and Vine.
Subscribe to YIMBY’s daily e-mail
Follow YIMBYgram for real-time photo updates
Like YIMBY on Facebook
Follow YIMBY’s Twitter for the latest in YIMBYnews

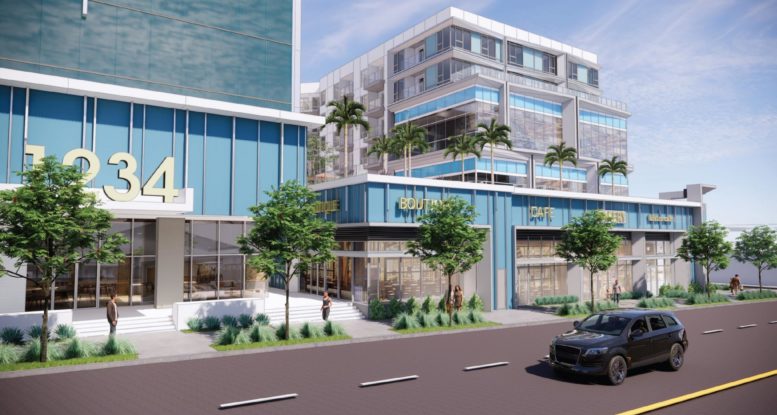




Look at what gets proposed and built in Miami (the 46th largest city/8th largest metropolis) and LA, (2nd City).
We would like to apply for affordable housing program units in your building. Seniors with very low income level. Please respond