A large mixed use development is awaiting plan resubmit for the intersection of Harbor Boulevard and Seaward Avenue, in Ventura. Anastasi is the development company behind the design. The latest rendition proposed to boost the maximum height from three to four stories, up from the previous plan, which had two to three stories.
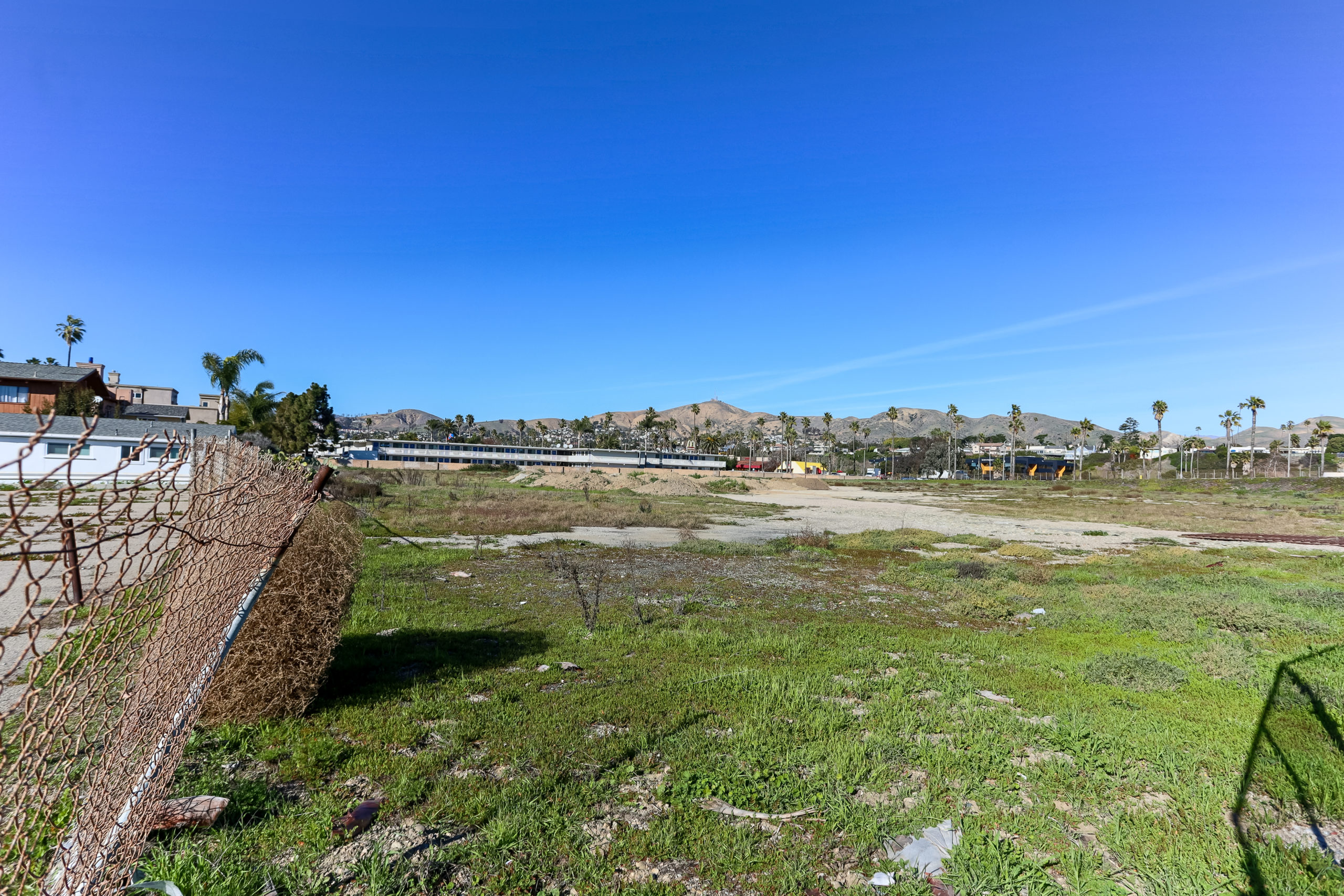
Harbor Boulevard and Seaward Avenue. Photo by Stefany Hedman.
The vacant lot has long been an eyesore in the beachside area. It is 5.6 acres in total, with close access to the 101 freeway. The development would be reached from Harbor Boulevard, Seaward Avenue, and Pierpont Boulevard.
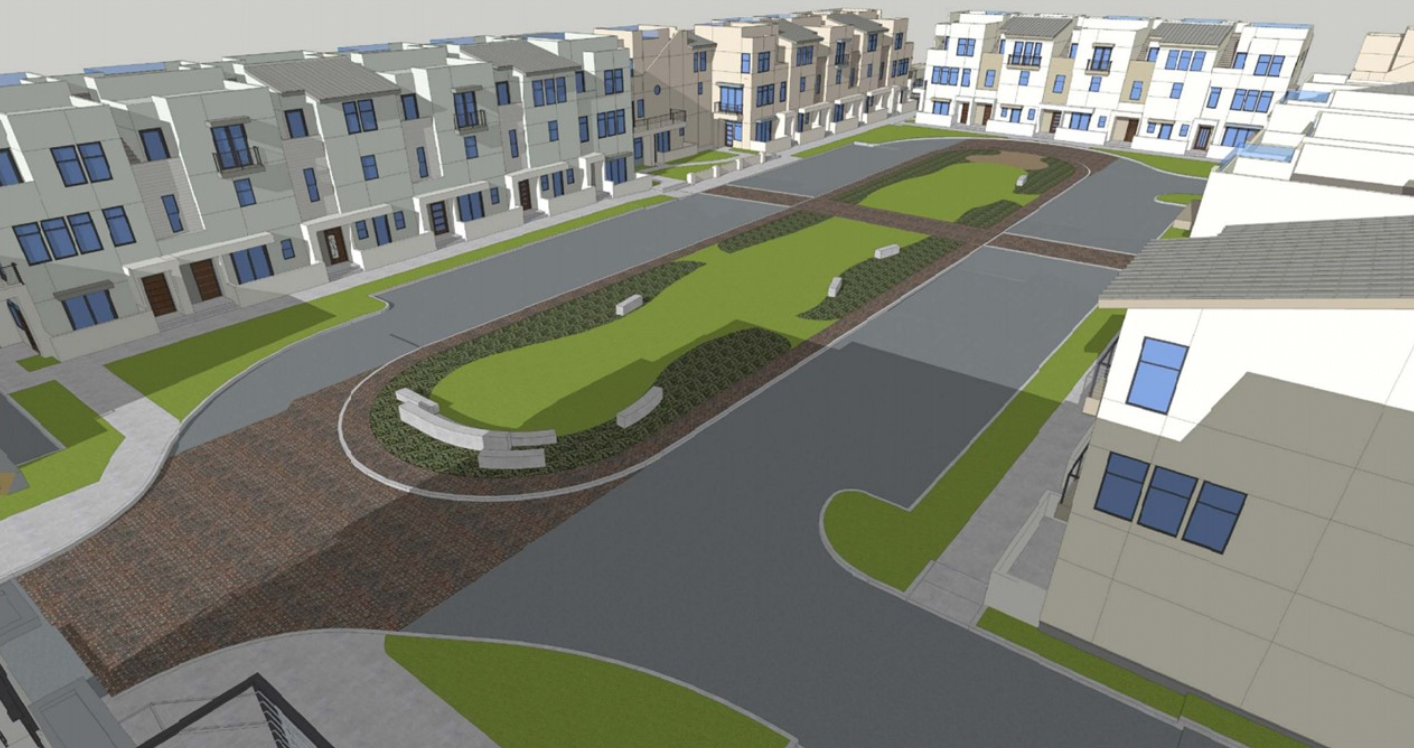
Harbor Boulevard and Seaward Avenue. Rendering via City of Ventura.
The last designs depict 15 buildings with 97 condominiums and 19,500 square feet of commercial space, 2,500 square feet of which would be restaurant space. The condos would offer one and two bedroom layouts. 333 sparking spaces are proposed. Open space would include a .25 acre public park, rose courts, street landscaping, courtyards, along with private balconies and patios.
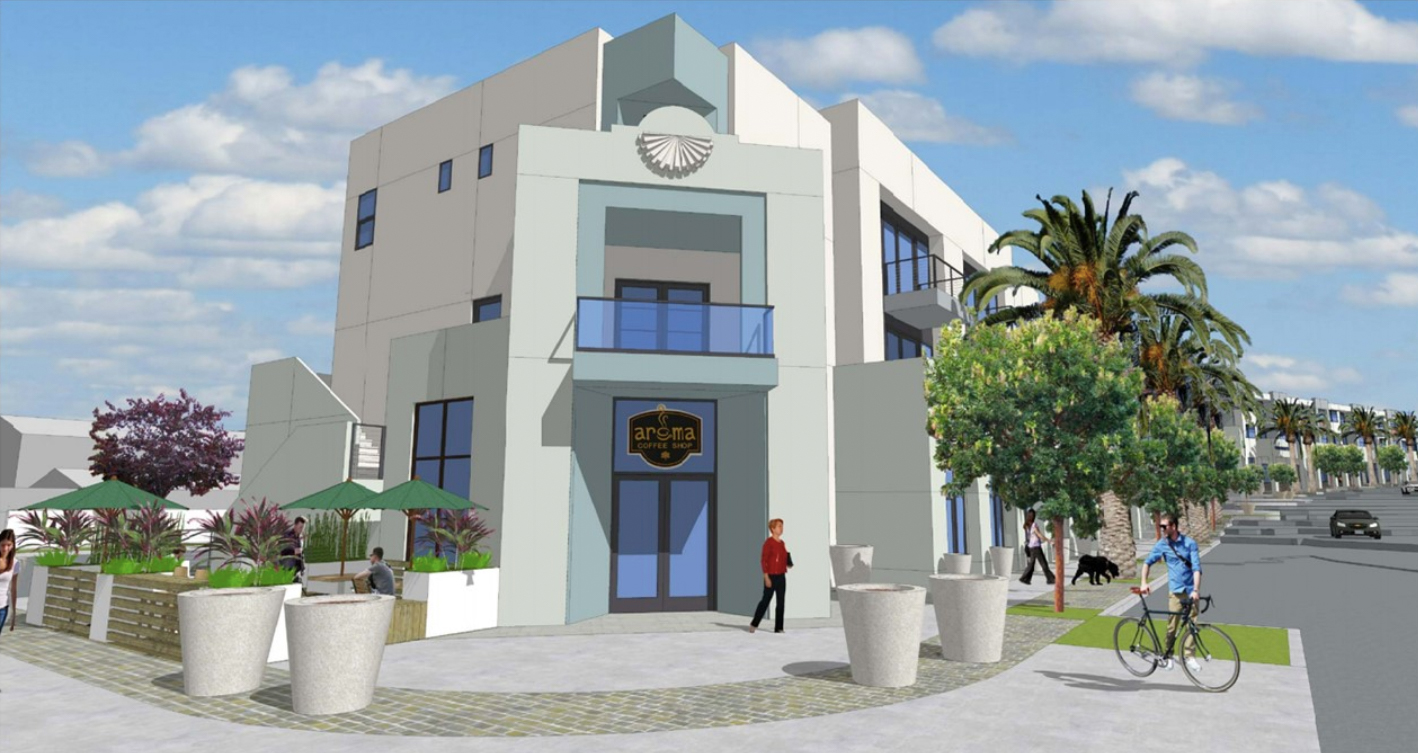
Harbor Boulevard and Seaward Avenue. Rendering via City of Ventura.
Anastasi is proposing to retain the architectural style approved as part of the 2010 approval, consisting of Art Moderne, and Spanish Colonial Revival for the commercial buildings. The residential buildings would be Contemporary with Craftsman and Mediterranean influences, although the city encouraged the developer to explore updated options. Rasmussen & Associates are the architects on record.
Subscribe to YIMBY’s daily e-mail
Follow YIMBYgram for real-time photo updates
Like YIMBY on Facebook
Follow YIMBY’s Twitter for the latest in YIMBYnews

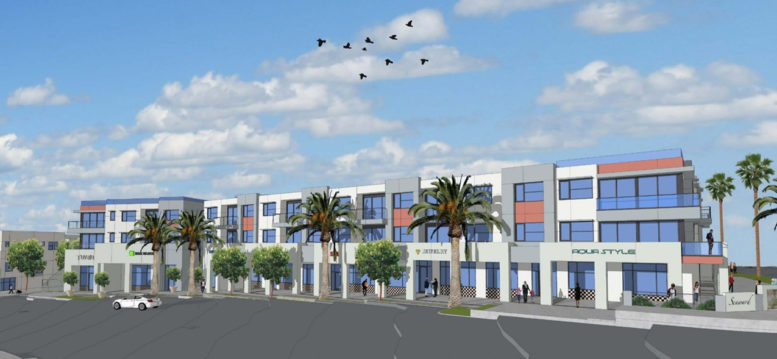
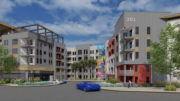
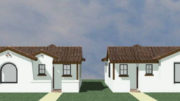
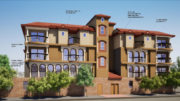
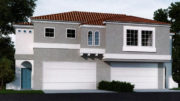
Be the first to comment on "Development Planed for Harbor Boulevard and Seaward Avenue, in Ventura"