A mixed-use project has been approved at 2405 West 8th Street in Westlake, Los Angeles. The project proposal includes the development of a building offering residential spaces, commercial spaces, and onsite parking.
Safco Capital is the project developer. The Albert Group Architects is responsible for the design concepts.
Named The Parkview, plans call for the construction of a seven-story edifice containing 264 residential apartments. The apartments will be offered as a mix of studios, one-bedroom, and two-bedroom apartments. Commercial space spanning an area of 9,700 square feet will be developed on the ground floor. Parking for 230 vehicles will be designed on the site.
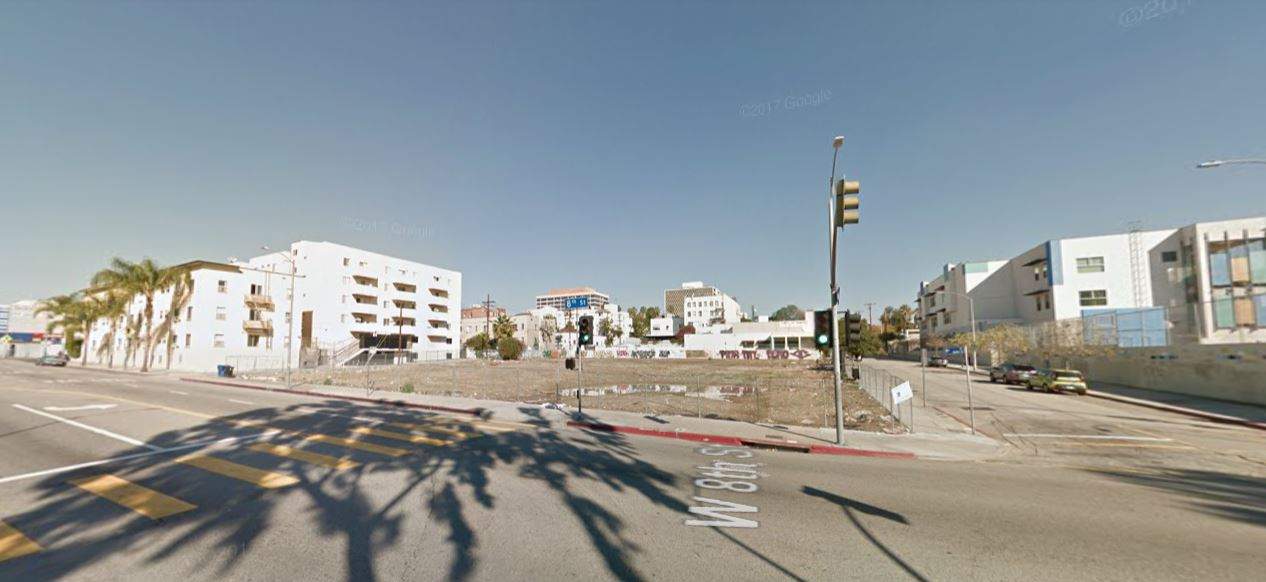
2405 West 8th Street View via Google Maps
Safco’s entitlements include Transit Oriented Communities incentives permitting greater height and density than allowed under zoning rules. The developer is required to reserve 27 of the apartments as extremely low-income affordable units in exchange for the bonuses.
Renderings showcase a contemporary podium-type building with amenities such as a fitness center, a community room, courtyards, and roof terraces.
While the project has already secured its entitlements, it faced an appeal last year to the Central Area Planning Commission by the Coalition for An Equitable Westlake MacArthur Park. That argument, which failed to sway the Planning Commission in October 2021, was once again rejected by the City Council in 2022.
The project site sits across 8th Street and Park View, near the south of MacArthur Park.
Subscribe to YIMBY’s daily e-mail
Follow YIMBYgram for real-time photo updates
Like YIMBY on Facebook
Follow YIMBY’s Twitter for the latest in YIMBYnews

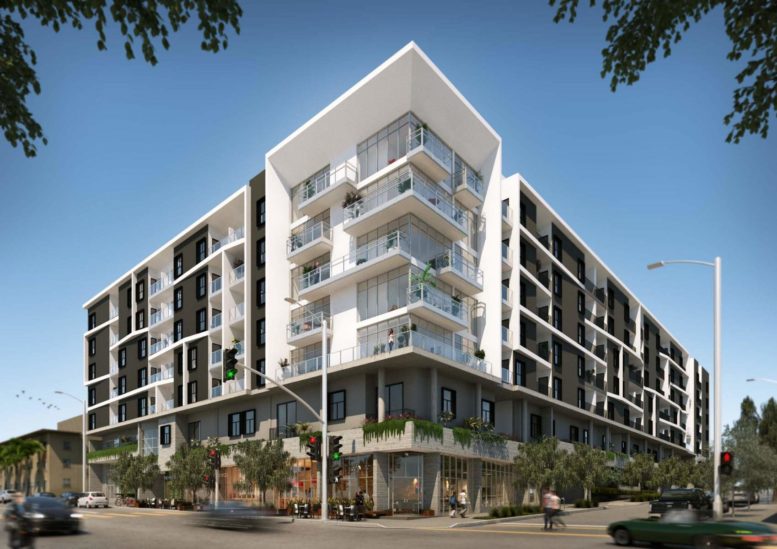
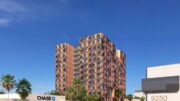
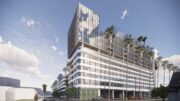
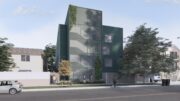
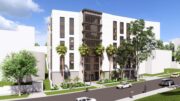
Be the first to comment on "Mixed-Use Approved At 2405 West 8th Street In Westlake, Los Angeles"