Excavation has started at 520 South Mateo Street. The project is in development by Carmel Partners, a firm with offices from Hawaii to New York. The building aims to be the first high-rise in Los Angeles’ historic Arts District.
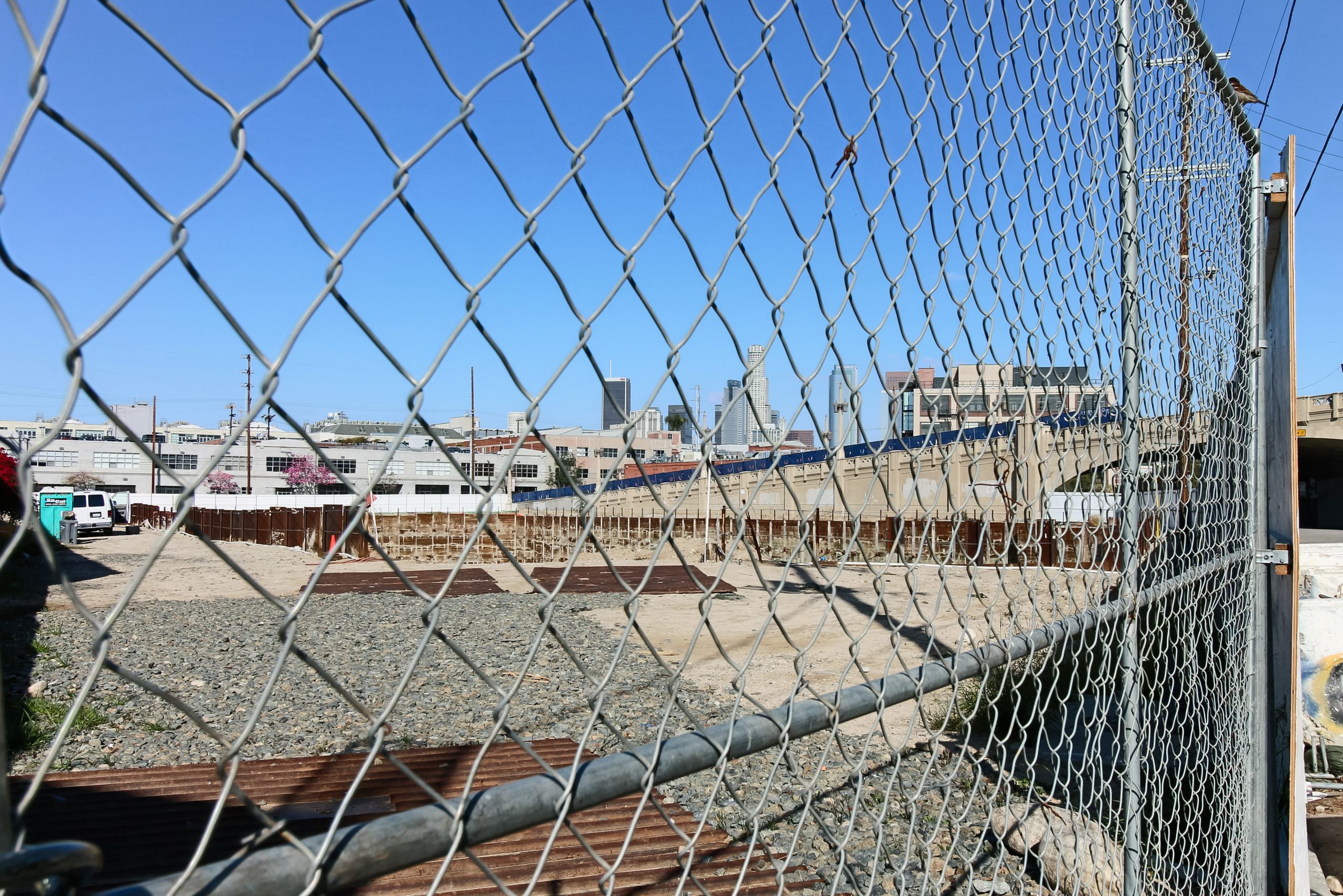
520 South Mateo Street. Photo by Stefany Hedman.
Plans for the one million square-foot, mixed-use development, call for a 35-story residential tower; a six-story, 105,000 square-foot creative office building, and 20,000-square-feet of retail space. The residential tower will contain 475 apartments, ranging from studios to two-bedroom units. Affordable income, loft-style units will be on the ground floor, intending to serve as live/work studios for local artists, and all of the units will include at least 150-square-feet of clear and unobstructed space to support the practice of creatives.
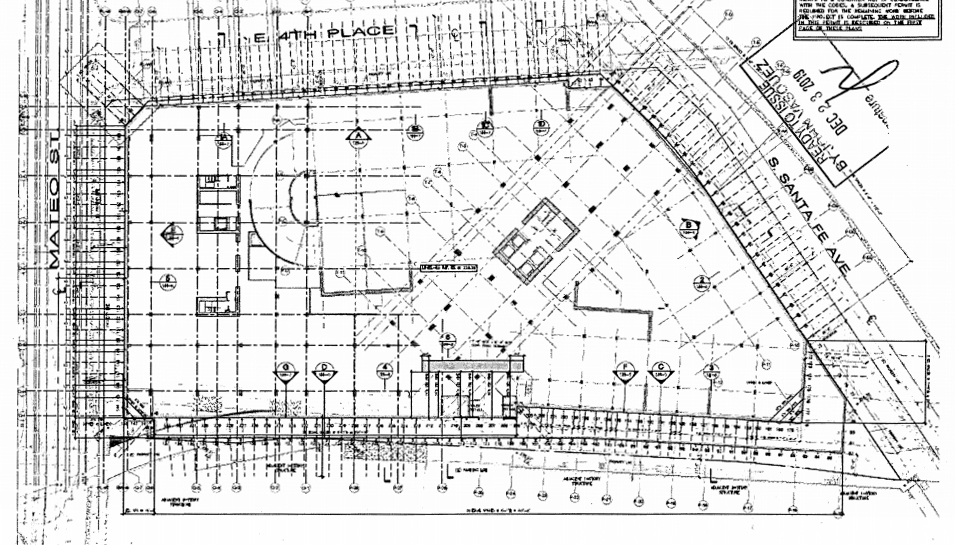
520 South Mateo Street. Rendering by SCB Architecture.
There will be two levels of basement garage, helping to accommodate the 748-car parking spaces. Amenities include a gallery bar and event space, pool deck, a fitness center, spa, wellness rooms, and a top floor sundeck with views of Downtown LA and the San Gabriel and San Bernadino Mountain ranges. There will also be a landscaped terrace on the third floor.
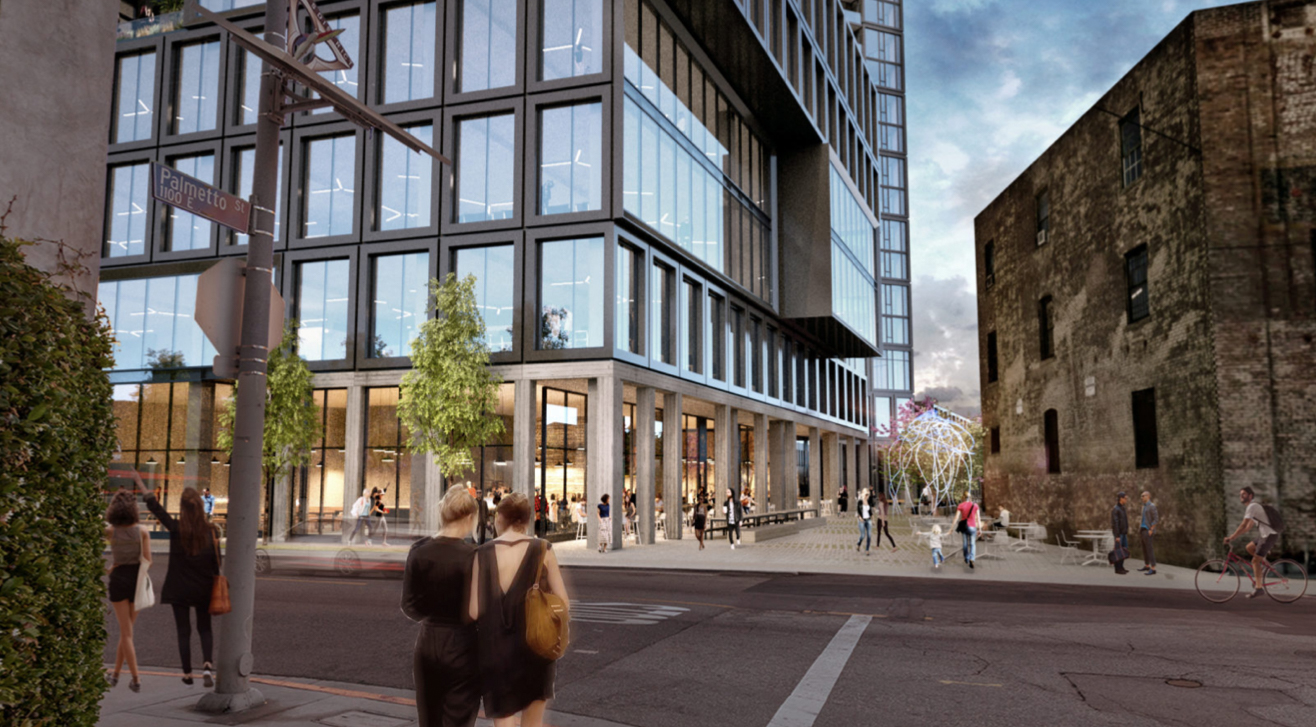
520 South Mateo Street. Rendering by SCB Architecture.
SCB Architecture drafted the project, which caters to tenants in the creative fields by incorporating flexible floor plans and column-free floorplates to support open and collaborative work environments. The exterior was designed to complement historic warehouses and factories in the region, with a shifting grid façade.
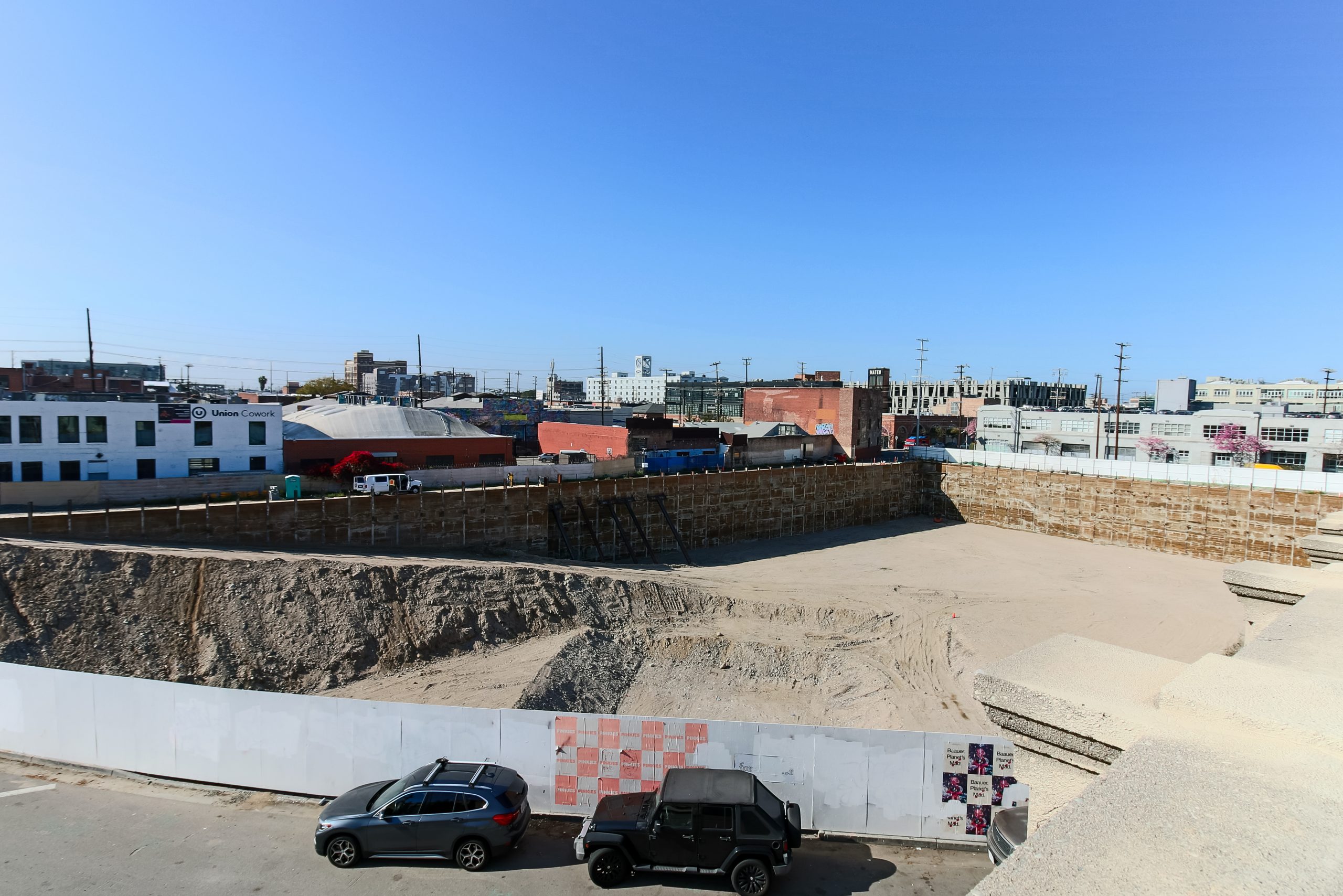
520 South Mateo Street. Photo by Stefany Hedman.
Subscribe to YIMBY’s daily e-mail
Follow YIMBYgram for real-time photo updates
Like YIMBY on Facebook
Follow YIMBY’s Twitter for the latest in YIMBYnews

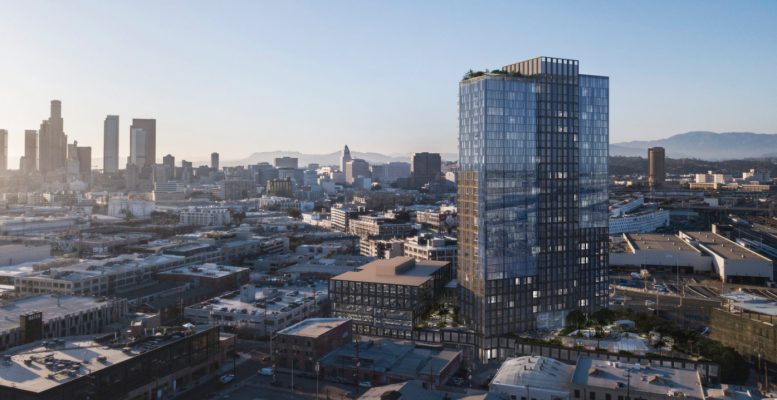


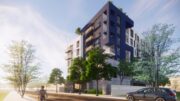
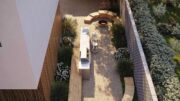
Be the first to comment on "Excavation Started at 520 South Mateo Street in"