Developers have successfully broken ground at 2903 Lincoln Boulevard, Los Angeles for developing a mixed-use project. The project proposal includes the construction of a four-story building with residential units, commercial space, and a parking garage.
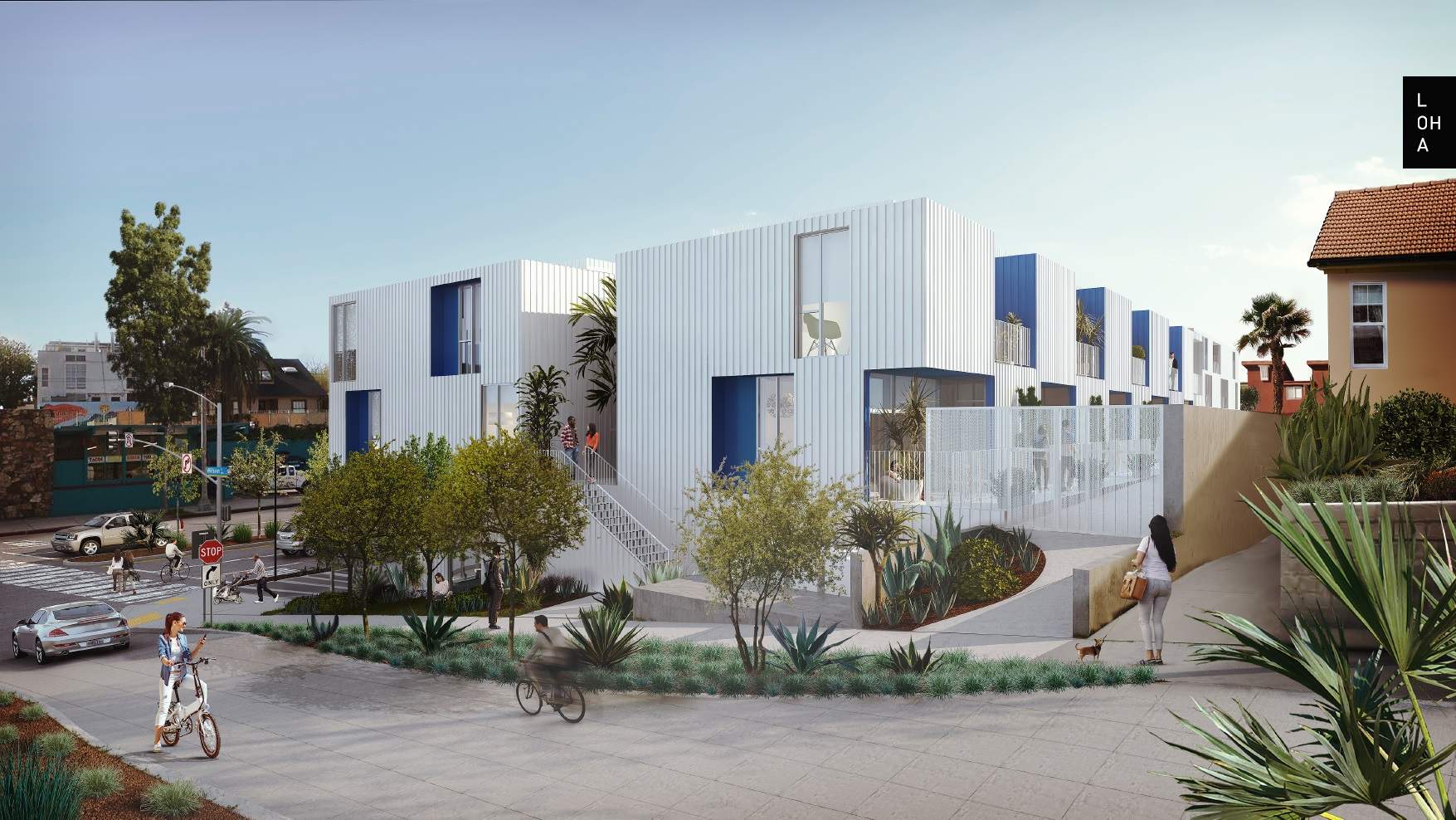
2903 Lincoln Boulevard Elevation via LOHA
Mid-Wilshire-based developer, CIM Group, is invested in the project. LOHA is managing the design concepts and construction. Stephen Billings Landscape Architecture is responsible for landscaping the open areas.
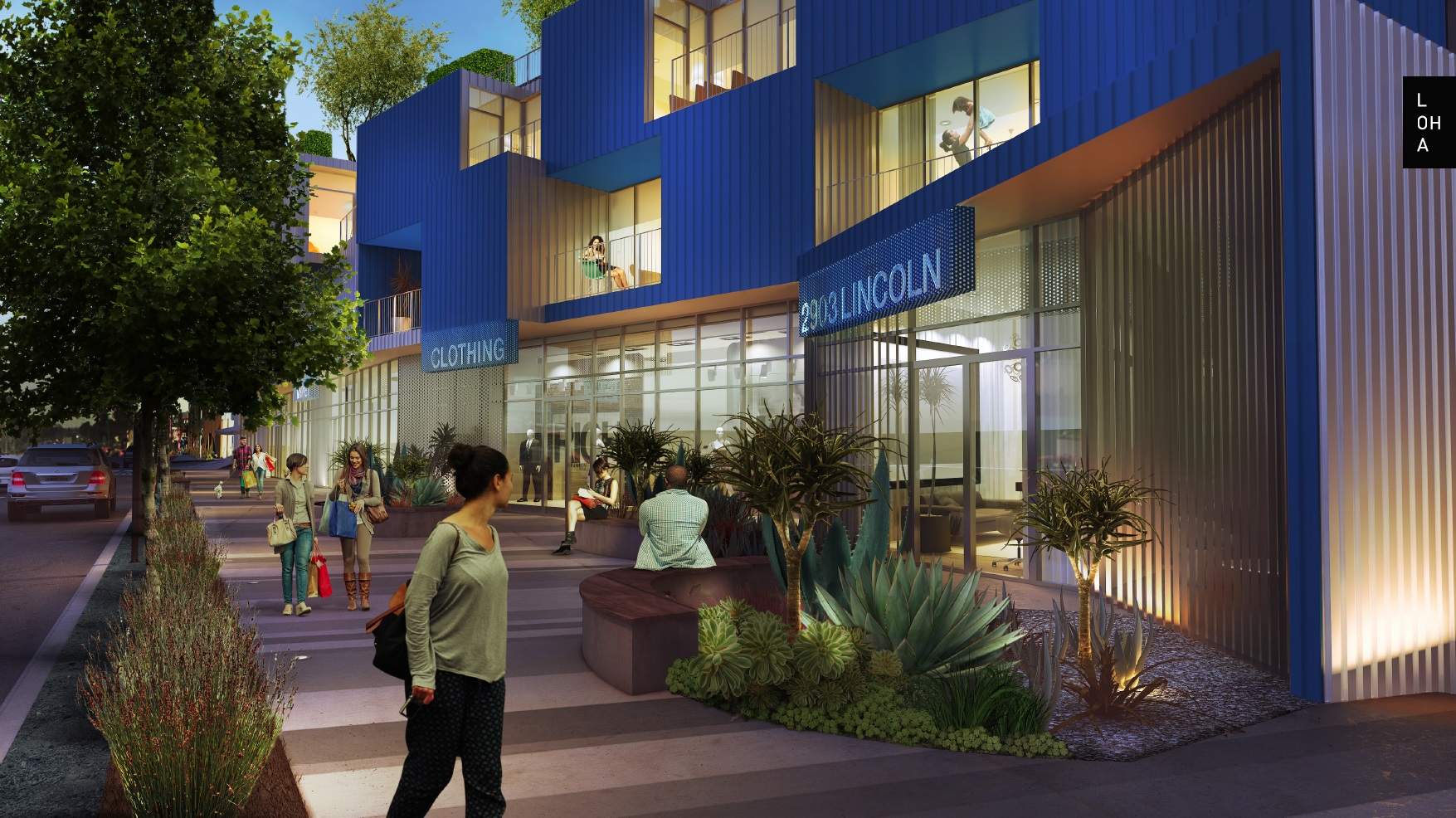
2903 Lincoln Boulevard Entrance via LOHA
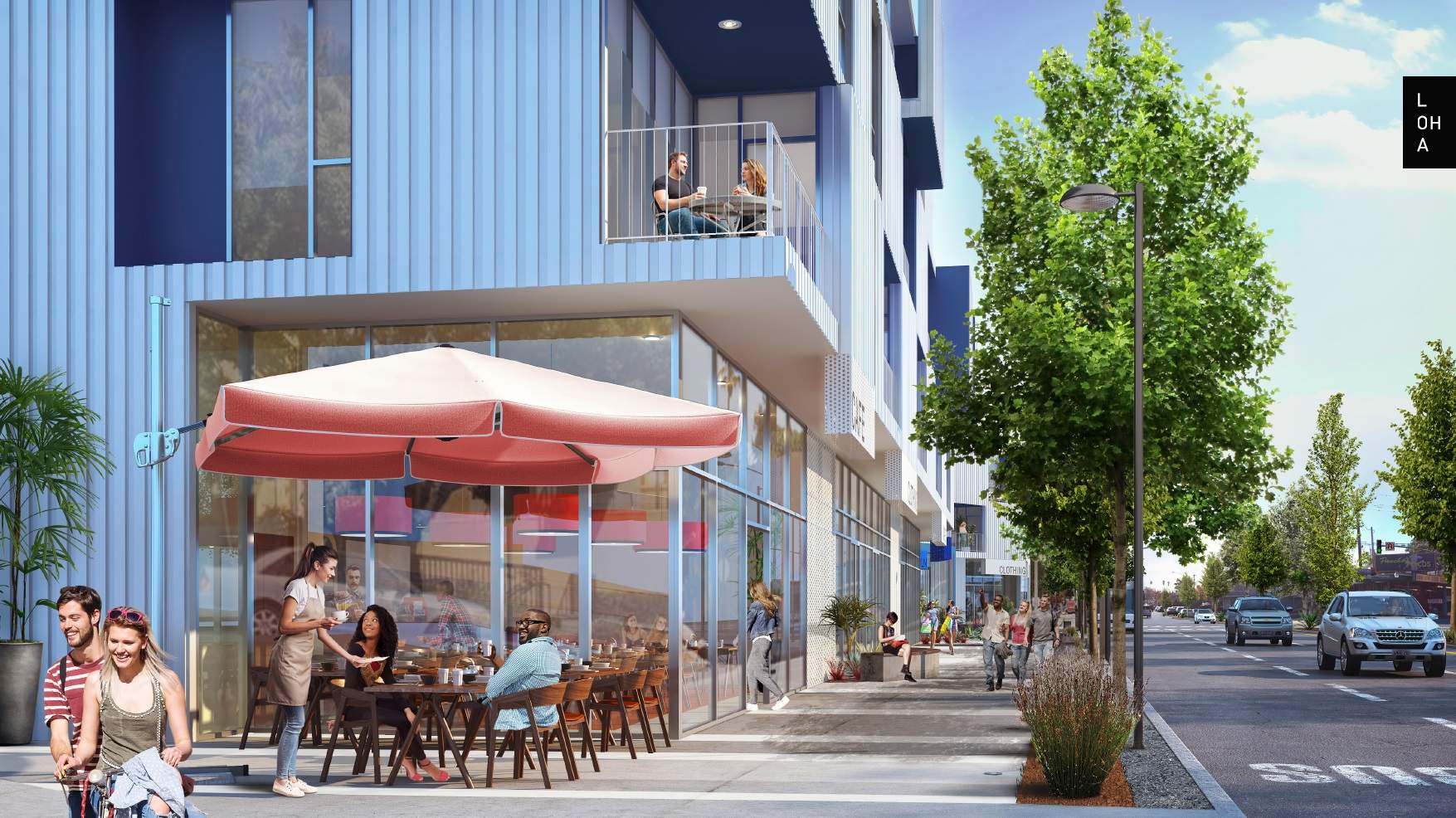
2903 Lincoln Boulevard Facilties via LOHA
The building plans reveal a four-story structure that will house studios, one, two, and three-bedroom apartments. The project will have 47 studios and four units offered at low-income affordable prices. A commercial space of 16,755 square feet is proposed at the ground floor. A two-level subterranean parking garage with capacity of 151 cars is also proposed. Open spaces, landscaped areas, a street-fronting plaza, a rooftop deck, and a central courtyard at the second floor are also a part of the project.
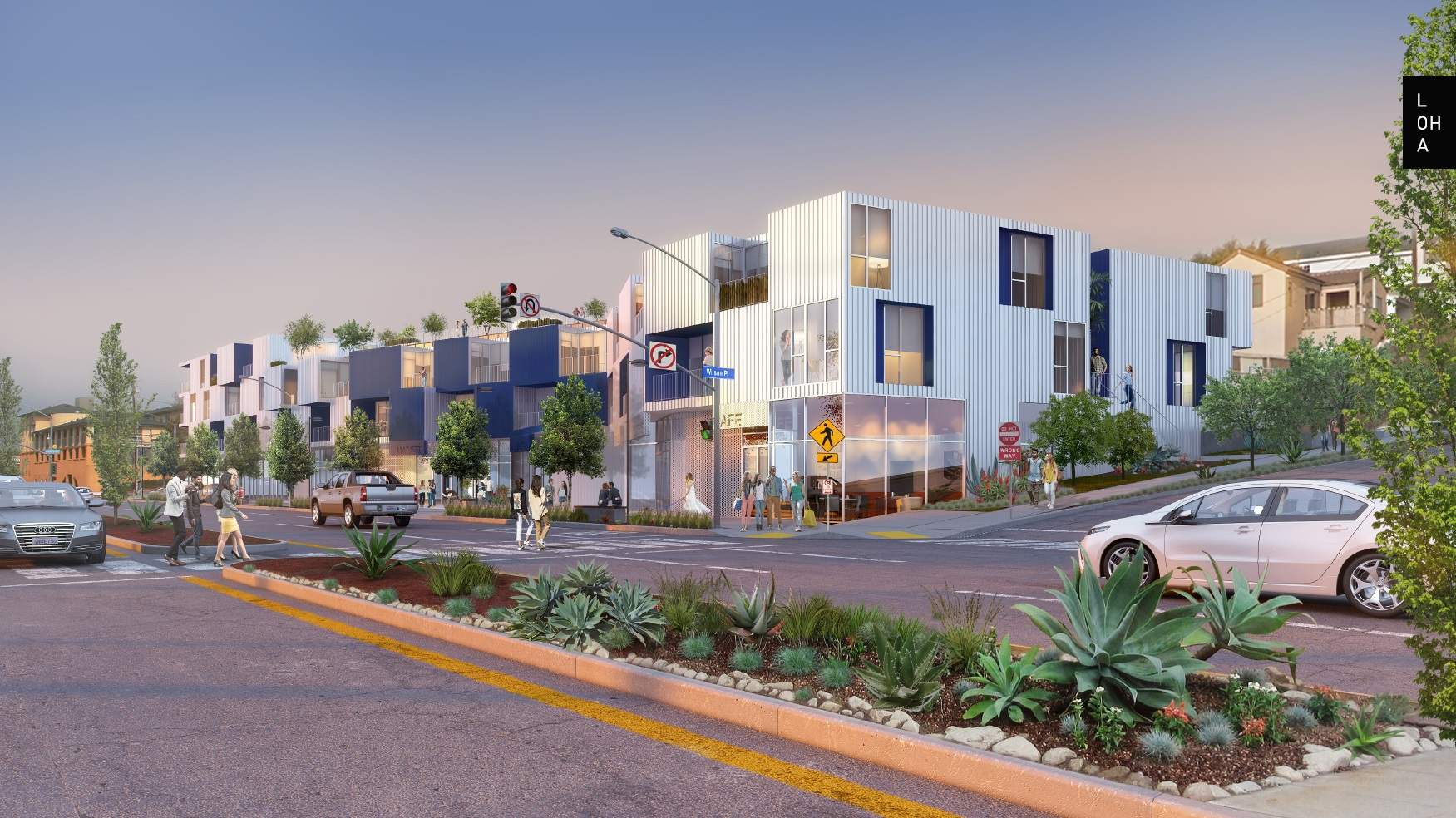
2903 Lincoln Boulevard Street View via LOHA
The architectural style is expressed in projected and recessed boxed forms throughout the elevation. The building facade will rise to a height go 36 feet. The exterior is featured in metal panel and smooth stucco finish.
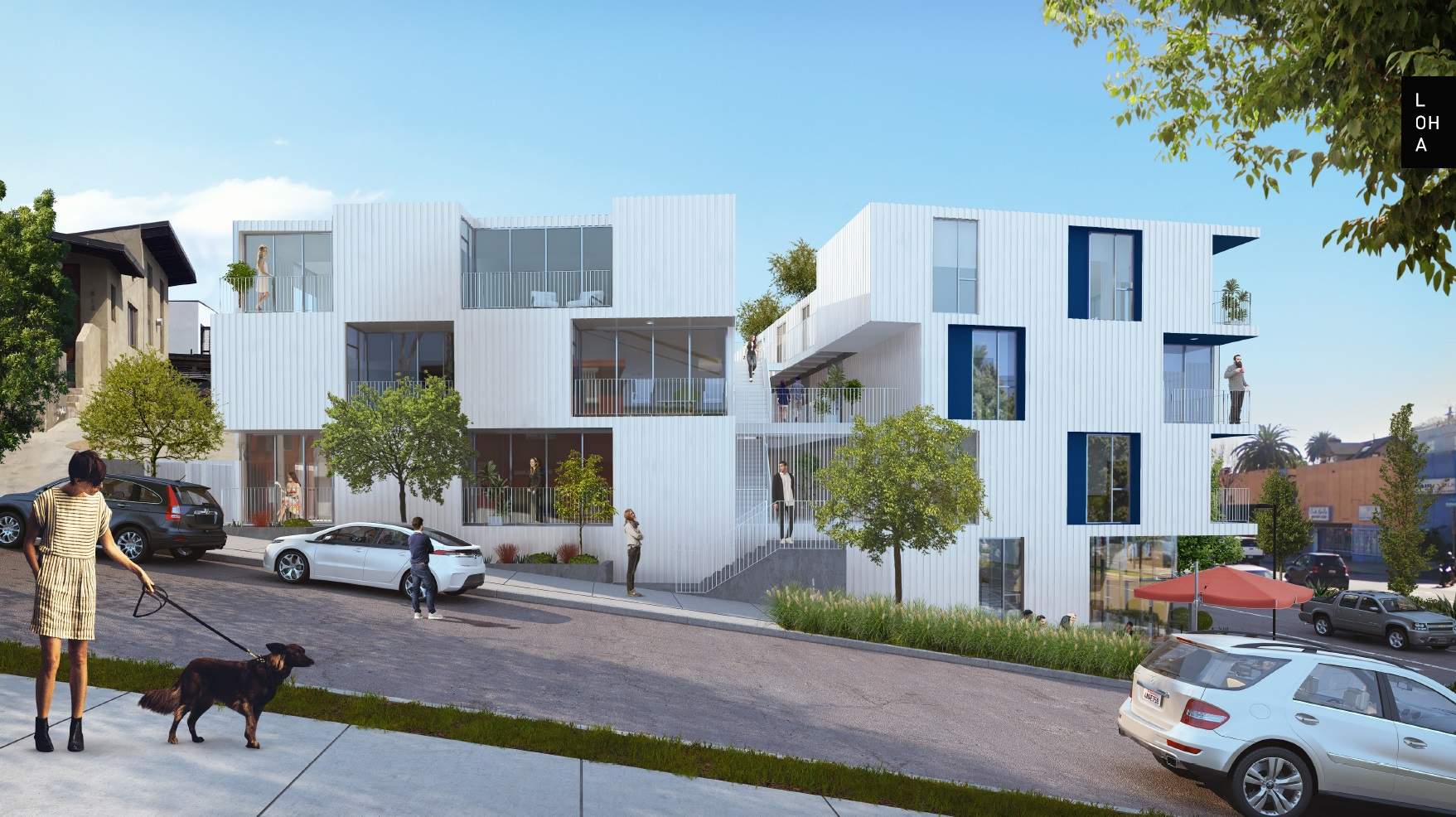
2903 Lincoln Boulevard via LOHA
The estimated date of project completion has not been announced yet. The project site is located toward the easy of Lincoln Boulevard, between Ashland Avenue and Wilson Place. The development is located near to Penmar Golf Course and Marine Park.
Subscribe to YIMBY’s daily e-mail
Follow YIMBYgram for real-time photo updates
Like YIMBY on Facebook
Follow YIMBY’s Twitter for the latest in YIMBYnews

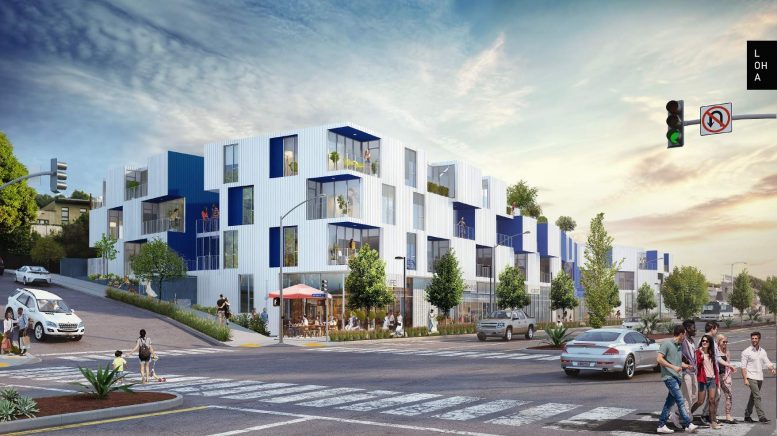
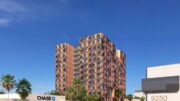
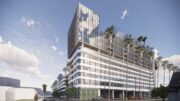
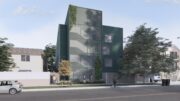
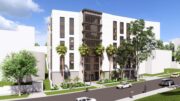
Be the first to comment on "New Mixed-Use Building Planned At 2903 Lincoln Boulevard, Los Angeles"