A new mixed-use project has been proposed for development at 205 E Valley Boulevard in San Gabriel. The project proposal includes the construction of a four-story building offering spaces for residential and retail spaces. The L-shaped mixed-use will rise from a vacant lot.
The Architech Group is designing the project. Arcadia-based Valley SG Landplus LLC is listed as the project applicant and the property owner.
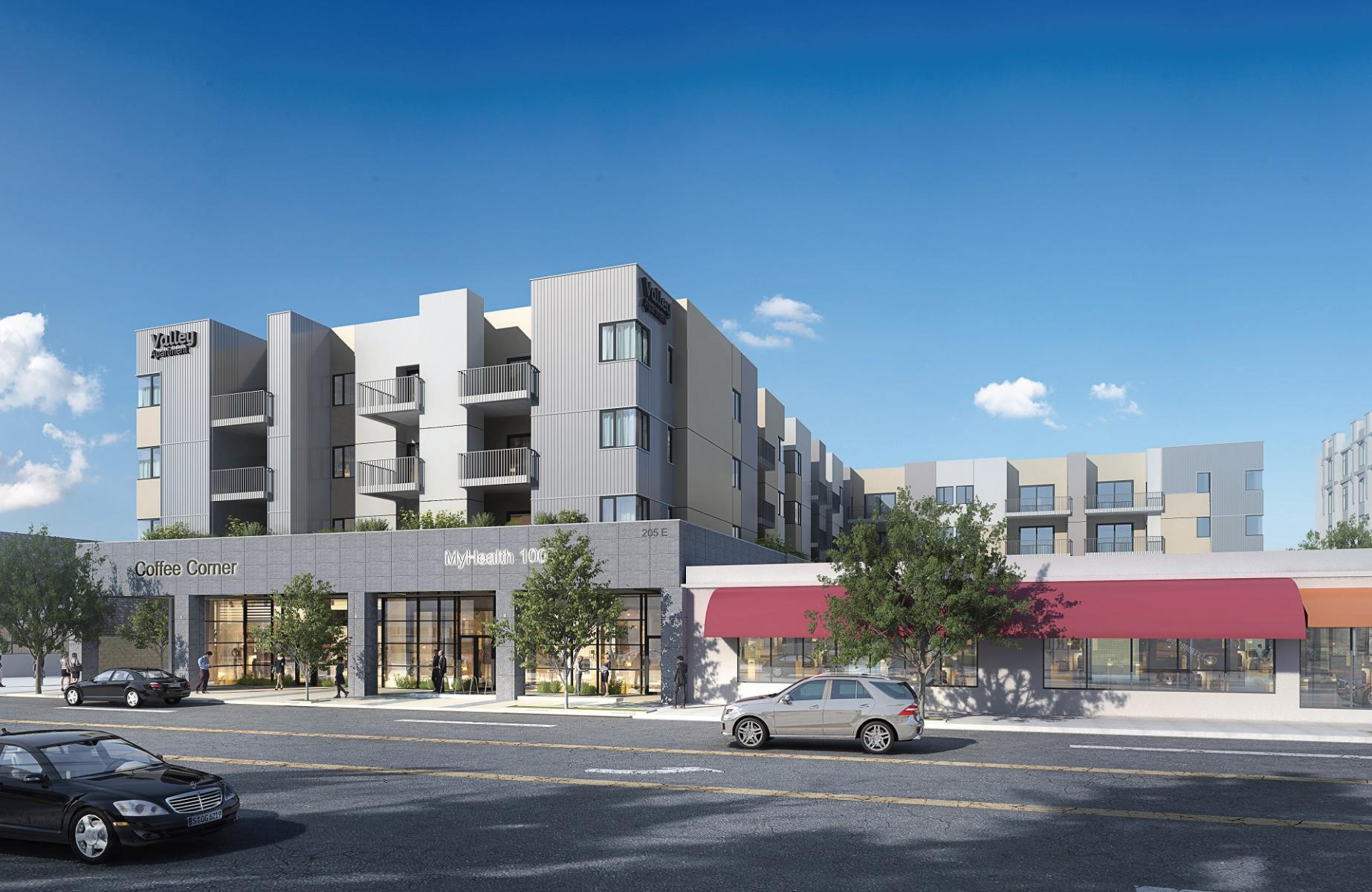
205 E Valley Boulevard View via The Architech Group
The proposed project will bring a four-story structure featuring 51 apartments and retail space spanning an area of 10,542 square feet on the ground floor. A two-level, 128-car subterranean parking garage will also be planned on the site. The residential units will be designed as a mix of one-bedroom and two-bedroom floor plans, ranging from 755 to 1,126 square feet in size.
Renderings reveal a contemporary low-rise structure in alignment with the L-shaped footprint of the project site. The mixes-use will feature an exterior of plaster, stone, masonry, and concrete, in a color palette of gray, blue, white, bronze, and light brown.
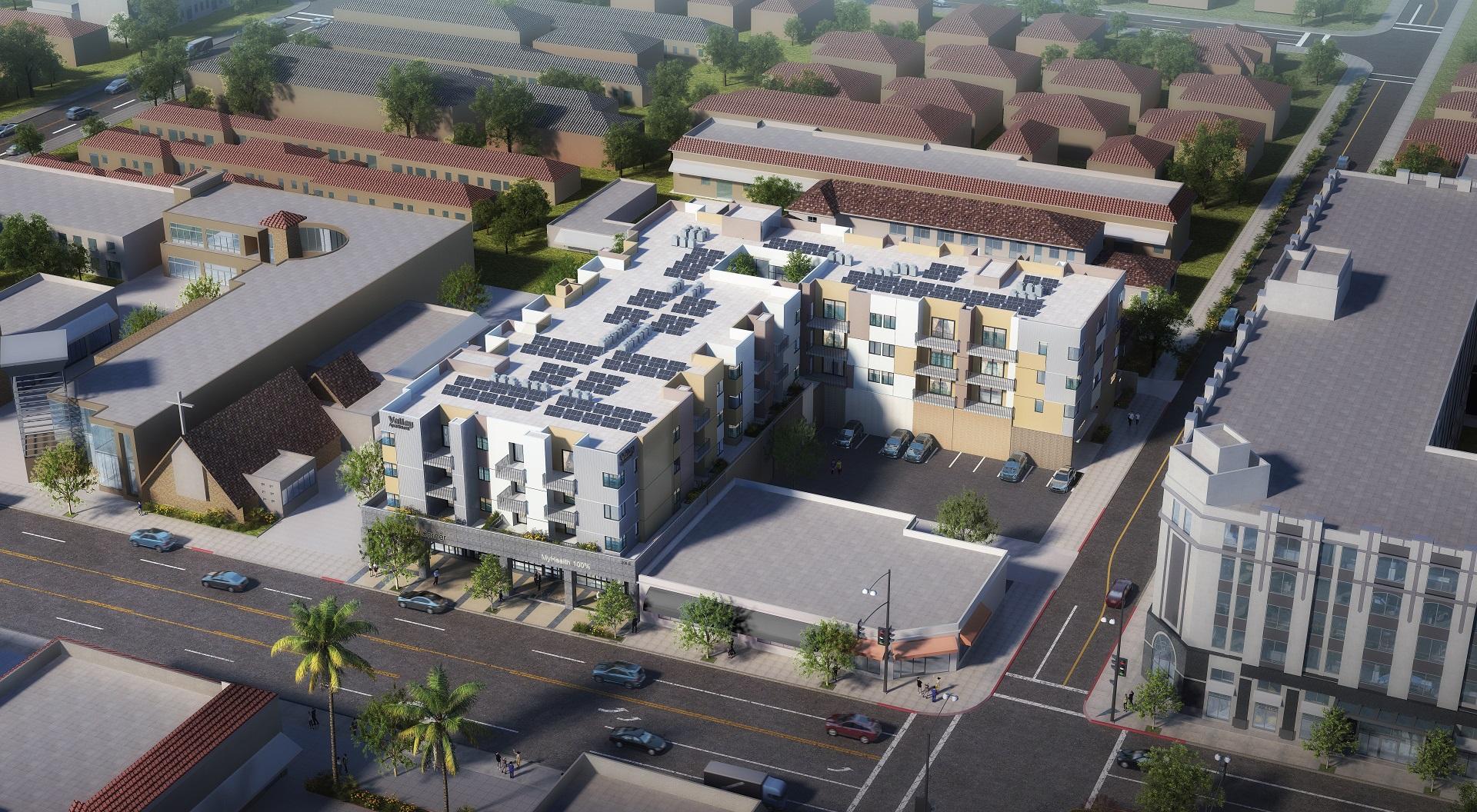
205 E Valley Boulevard Aerial View via The Architech Group
In addition to housing and commercial space, the project provides onsite amenities like a rear courtyard fronting the northern property line, a small open-air deck on the fourth floor, and a community room on the second floor.
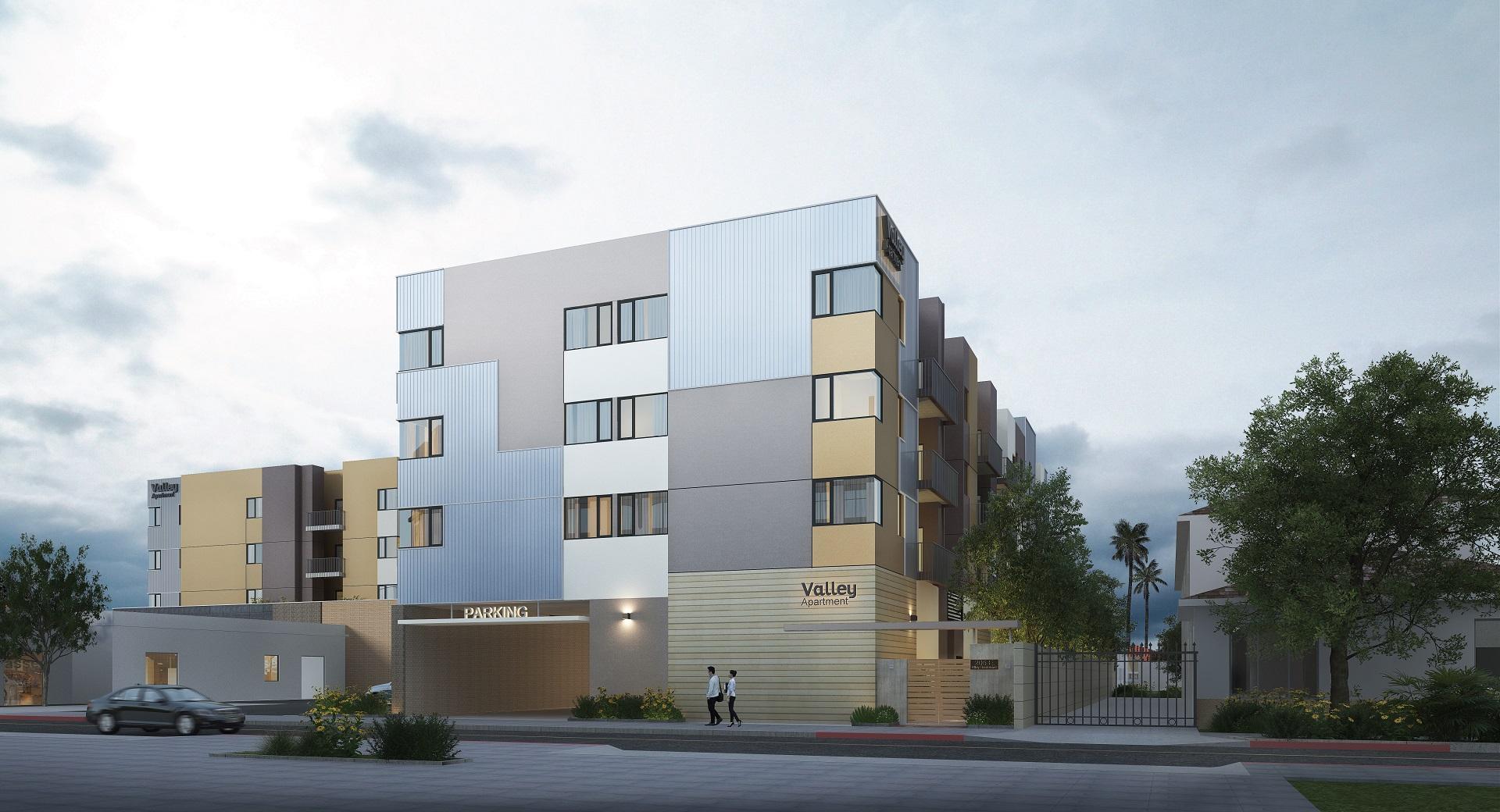
205 E Valley Boulevard Elevation via The Architech Group
Pending approvals, including a lot line adjustment, a signage permit, and an environmental clearance, construction of 205 Valley is expected to occur in a single 24-month period.
The mixed-use complex will be built along a busy strip of Valley Boulevard, neighboring four similar mixed-use projects in the vicinity.
Subscribe to YIMBY’s daily e-mail
Follow YIMBYgram for real-time photo updates
Like YIMBY on Facebook
Follow YIMBY’s Twitter for the latest in YIMBYnews

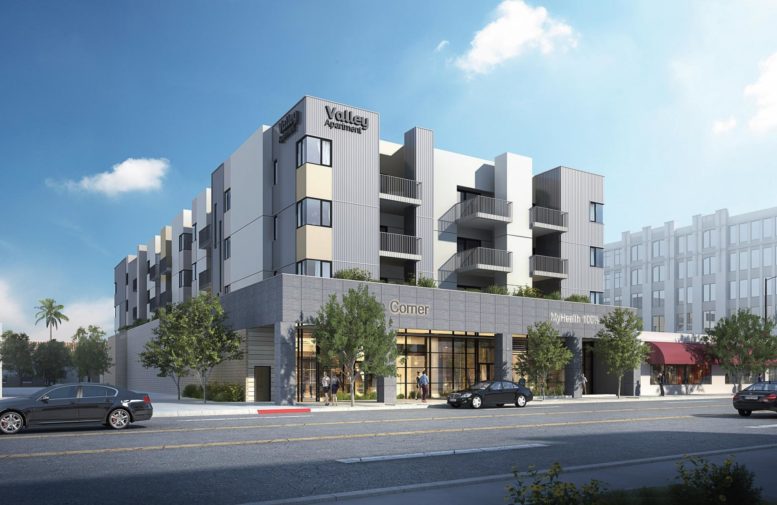
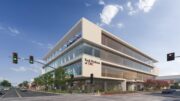
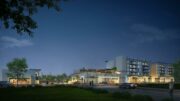
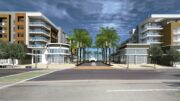
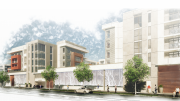
Be the first to comment on "Mixed-Use Proposed At 205 E Valley Boulevard In San Gabriel"