A new mixed-use building has been proposed for development at 16610 West Ventura Boulevard in Encino. The project proposal includes the construction of a new -five story mixed-use building offering space for retail and residential uses. Once approved, a small commercial building on the site will be demolished.
Los Angeles-based Benelisha Group, Inc is the project developer. GA Engineering is responsible for the designs.
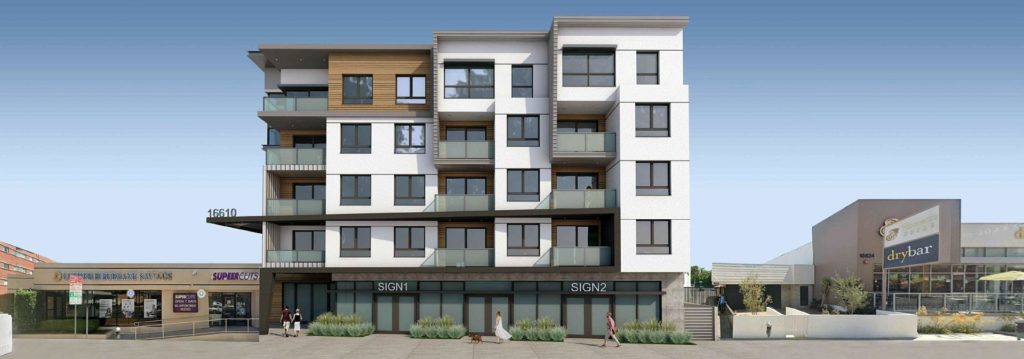
16610 West Ventura Boulevard Elevation via GA Engineering
Plans call for a mixed-use apartment complex featuring 45 apartments, retail space and onsite parking. The five-story structure will offer residential units as a mix of studios, one-bedroom, and two-bedroom apartments. Commercial space spanning an area of 3,400 square feet will be designed on the ground floor. A two-level subterranean parking garage with a capacity of 57 cars will also be designed on the site.
The developer has requested entitlements to permit a larger building than zoning rules would otherwise allow. In exchange, some apartments will be set aside as affordable housing at very low-income level.
Renderings reveal a contemporary podium-type building, with a façade designed in wood veneer and painted stucco. Onsite amenities are inclusive of rear-facing amenity decks on the fourth and fifth floors.
Project entitlements will require approvals by the Los Angeles City Planning Commission. The estimated construction timeline has not been announced yet.
Subscribe to YIMBY’s daily e-mail
Follow YIMBYgram for real-time photo updates
Like YIMBY on Facebook
Follow YIMBY’s Twitter for the latest in YIMBYnews

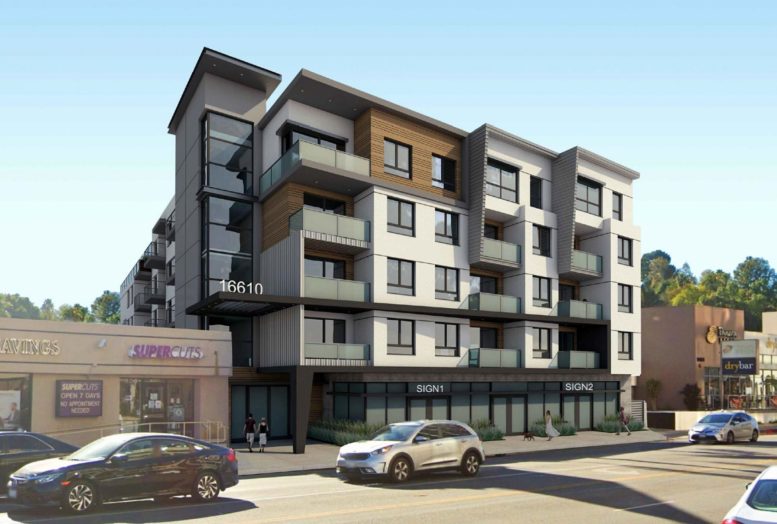
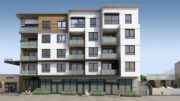
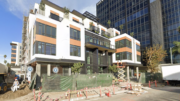
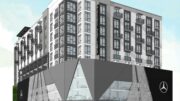
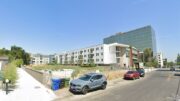
Be the first to comment on "Mixed-Use Proposed At 16610 West Ventura Boulevard In Encino"