Development permits have been submitted seeking the approval of a 70-foot tall mixed-use building at 3600 West Stocker Street, Crenshaw Boulevard. The project proposal includes constructing a six-story mixed-use building with 64 dwelling units and 5,000 square feet of commercial retail space. The site is currently developed with a single-story commercial building and single family dwelling proposed to be demolished. The project site consists of four lots totaling approximately 18,657 square feet.
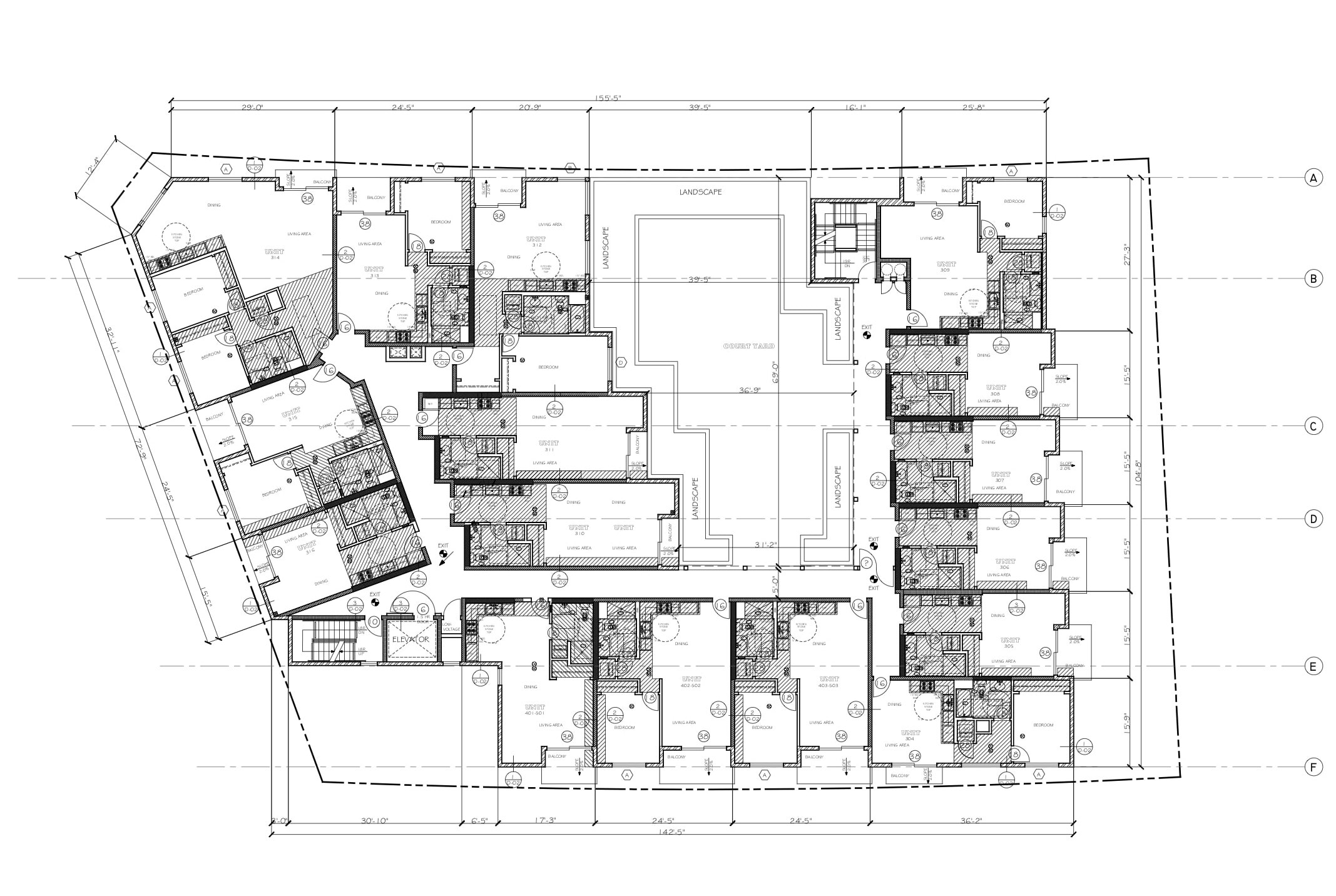
3600 Stocker Street Third Floor Plan via AFCO Design
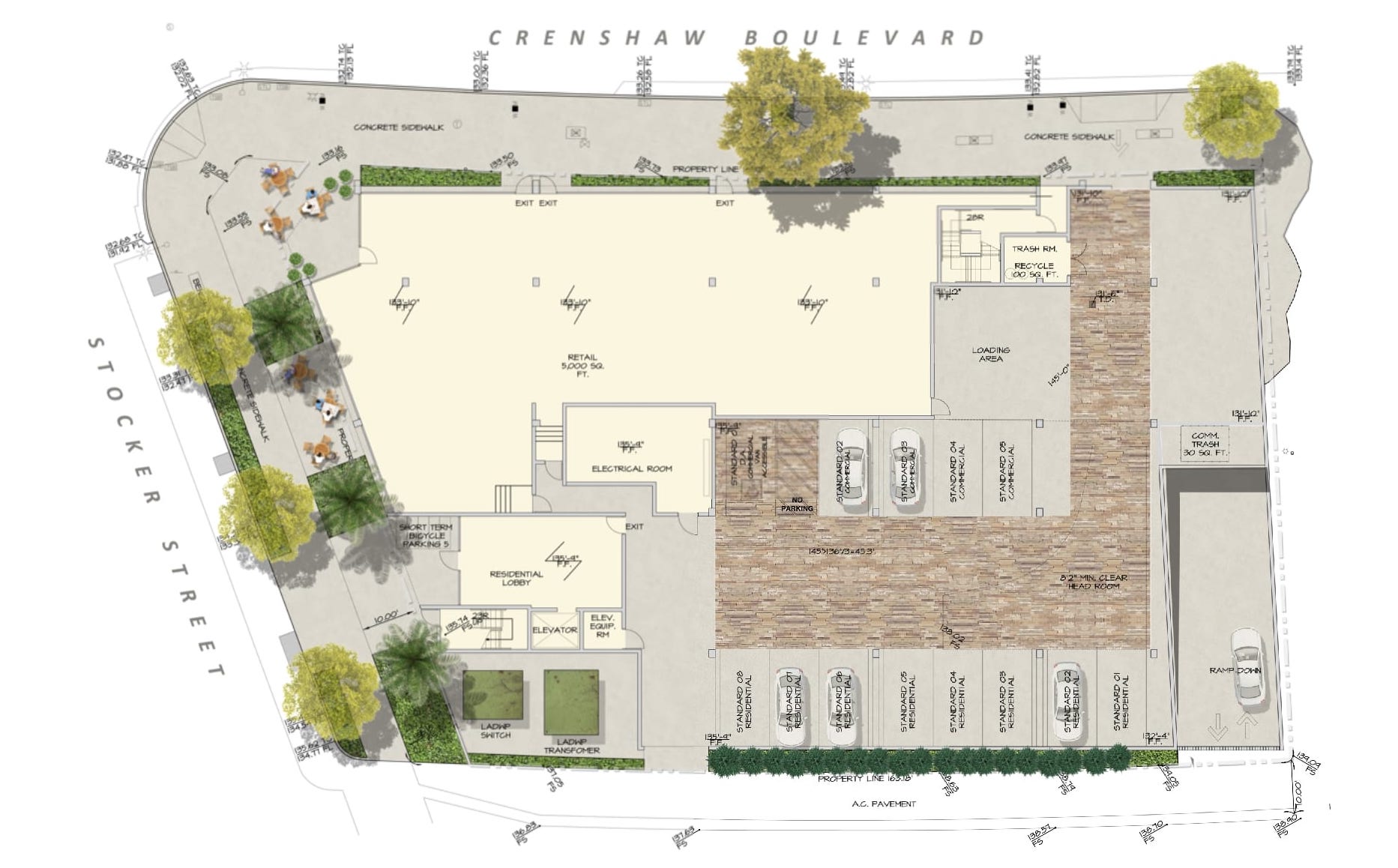
3600 Stocker Street Landscape Plan via AFCO Design
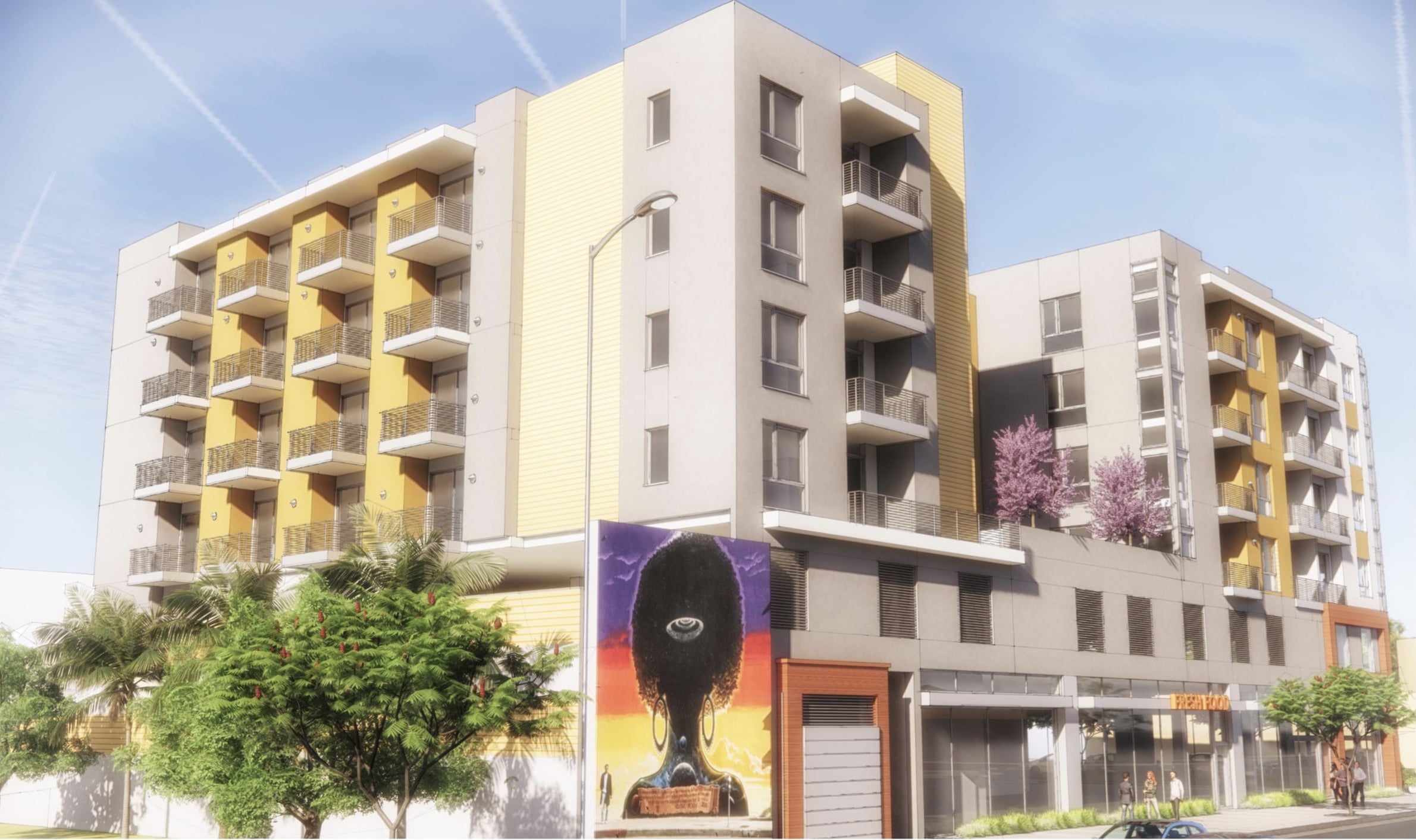
3600 Stocker Street Facade via AFCO Design
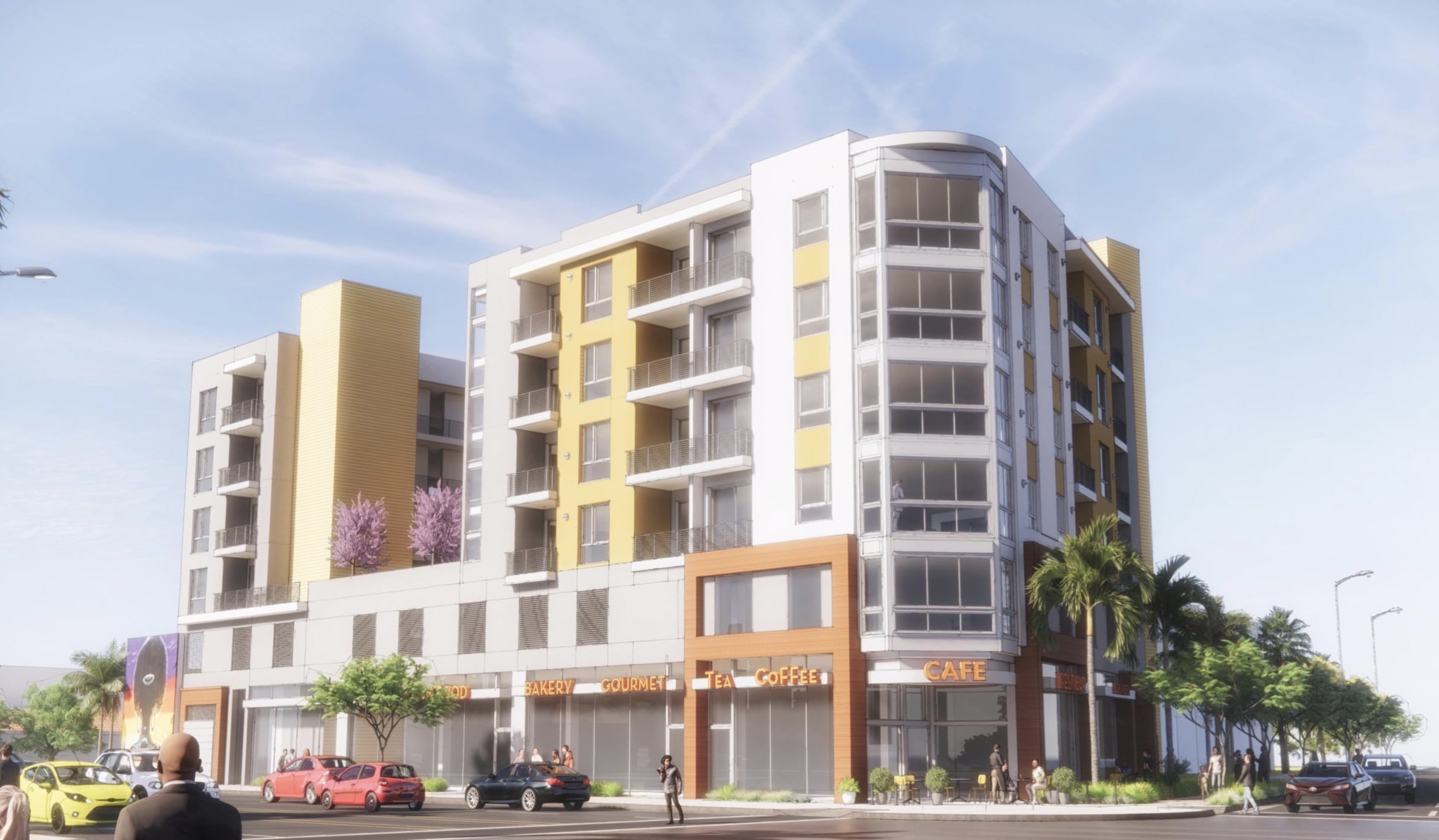
3600 Stocker Street via AFCO Design
AFCO Design Inc is managing the design concept and construction of the project. Echo Heights LLC is the property owner.
Named Crenshaw Apartments, the total floor area of the project is 51,444 square feet. Out of the 64 residential units, six will be offered as very low-income units. The project will provide 45 parking spaces at grade level and the second floor podium and will provide 53 long-term and seven short- term bicycle parking spaces. The residential units are located on floors three through six, and will be comprised of 32 studios, 28 one-bedroom and four two-bedroom units. Residential amenities provided are private balconies, a gym, and a third floor courtyard.
The project site is located on the west side of Crenshaw Boulevard and south side of Stocker Street in the West Adams – Baldwin Hills – Leimert Community Plan Area. Metro bus lines 40, 102, 105 and 210, Metro Rapid bus lines 705, 710, and 740 offer services in this area.
Subscribe to YIMBY’s daily e-mail
Follow YIMBYgram for real-time photo updates
Like YIMBY on Facebook
Follow YIMBY’s Twitter for the latest in YIMBYnews

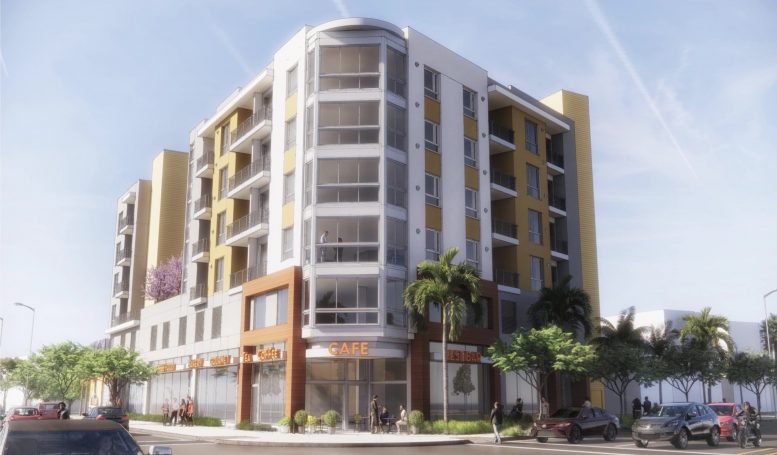
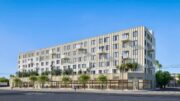

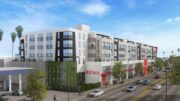
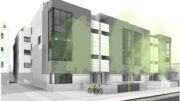
Be the first to comment on "A 70-Foot Tall Mixed-Use Building Planned At 3600 West Stocker Street, Crenshaw Boulevard"