New apartments have been unveiled at 3160 West Riverside Drive in Silverlake, Los Angeles. The site used to be a gas station and required environmental remediation before the developer, Bolour, could begin construction. The building will increase density in the area through low-income housing incentives. Some renderings refer to structure as “The Lark.”
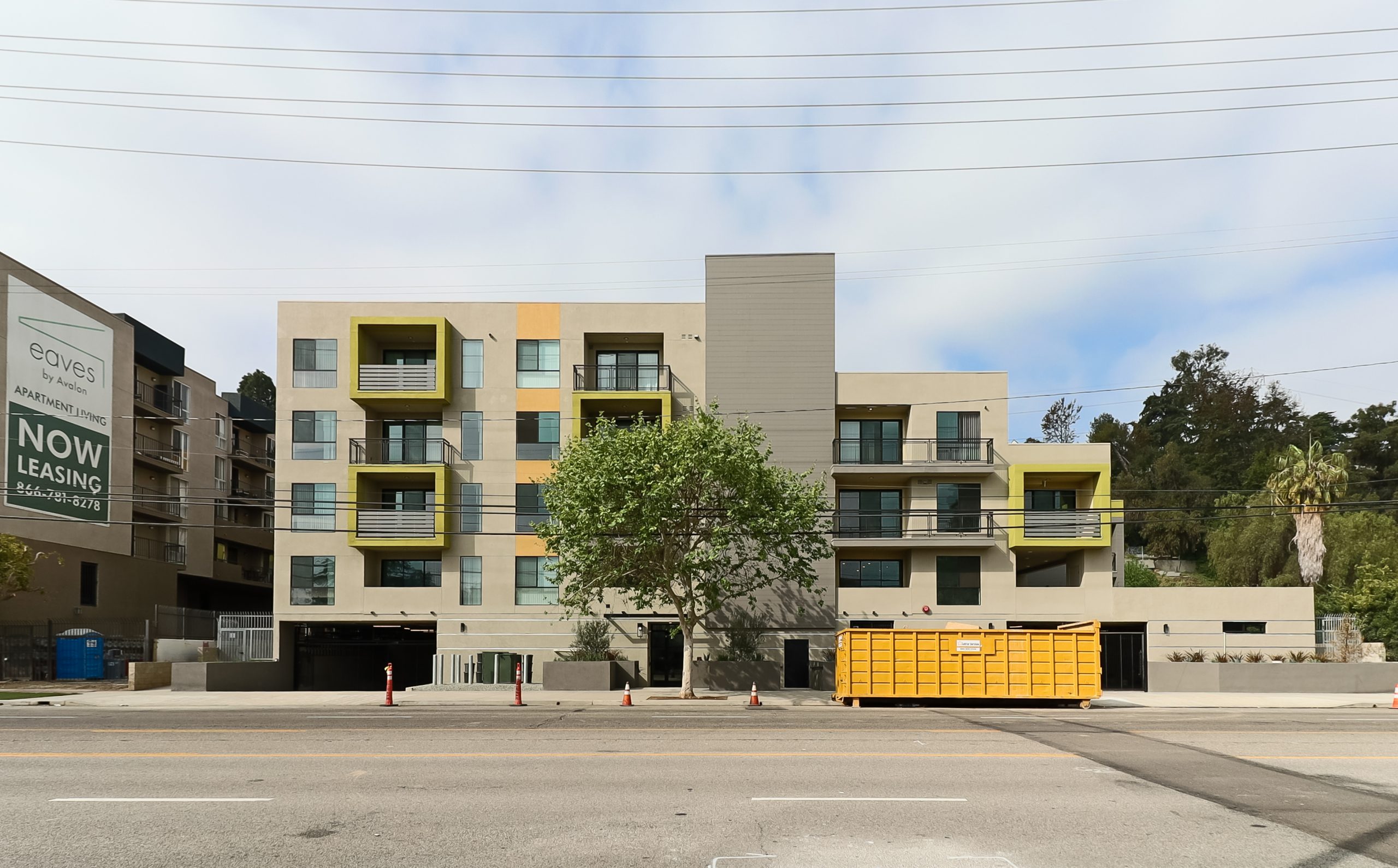
3160 West Riverside Drive. Photo by Stefany Hedman.
The structure is five stories high with one level of the basement. It is 54 feet tall, 167 feet long, and 160 feet wide, with 62,000 square feet of floor. It contains 65 units, four of which are low-income housing.
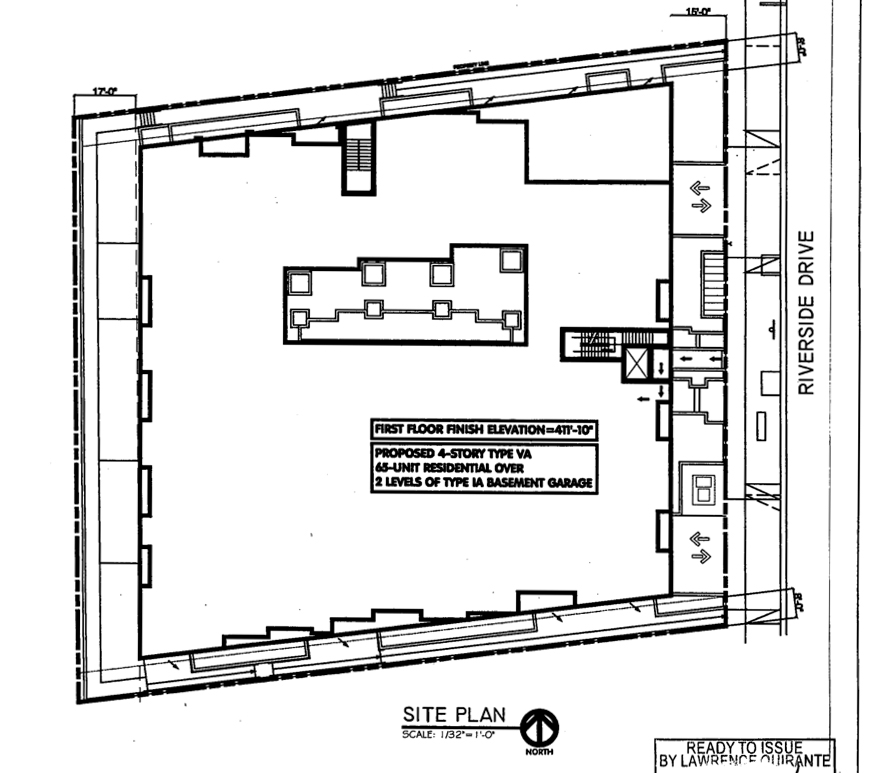
3160 West Riverside Drive. Rendering by AFCO.
Amenities include a shared area pool, gym, resident club room, multiple resident decks, keyless entry, and custom finishes. The parking garage will consist of 39 compact, four disabled, and 63 standard car parking spaces, and 66 long-term and seven short-term bicycle parking spaces. Griffith Park is also within a short walking distance from the location.
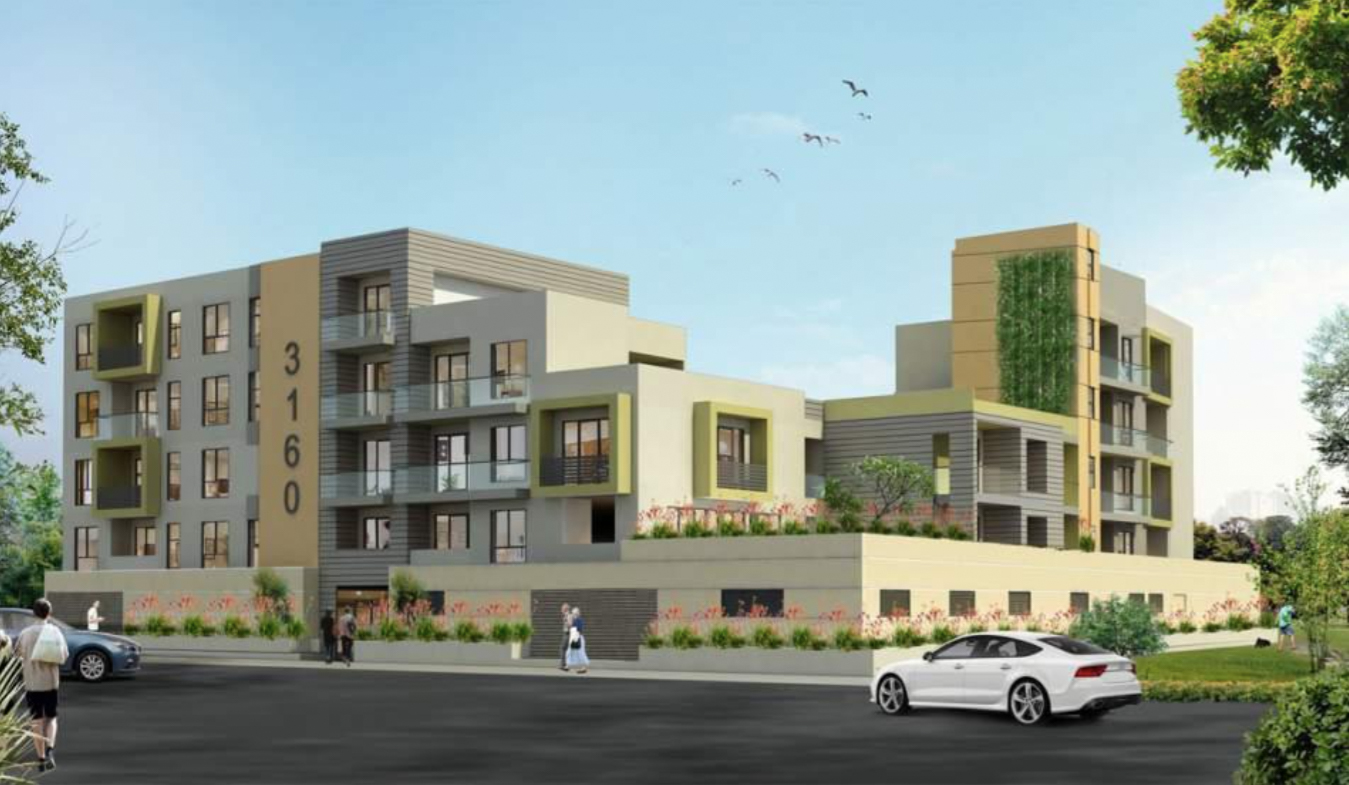
3160 West Riverside Drive. Rendering by AFCO.
AFCO is the architecture firm behind the modern design, which has tiered levels, helping it to bridge the taller complex on one side visually, and the street and single-story structures on the other. The green wall, shown in some renderings, has yet to be installed. The permit valuation at the time of filing was $11.6 million.
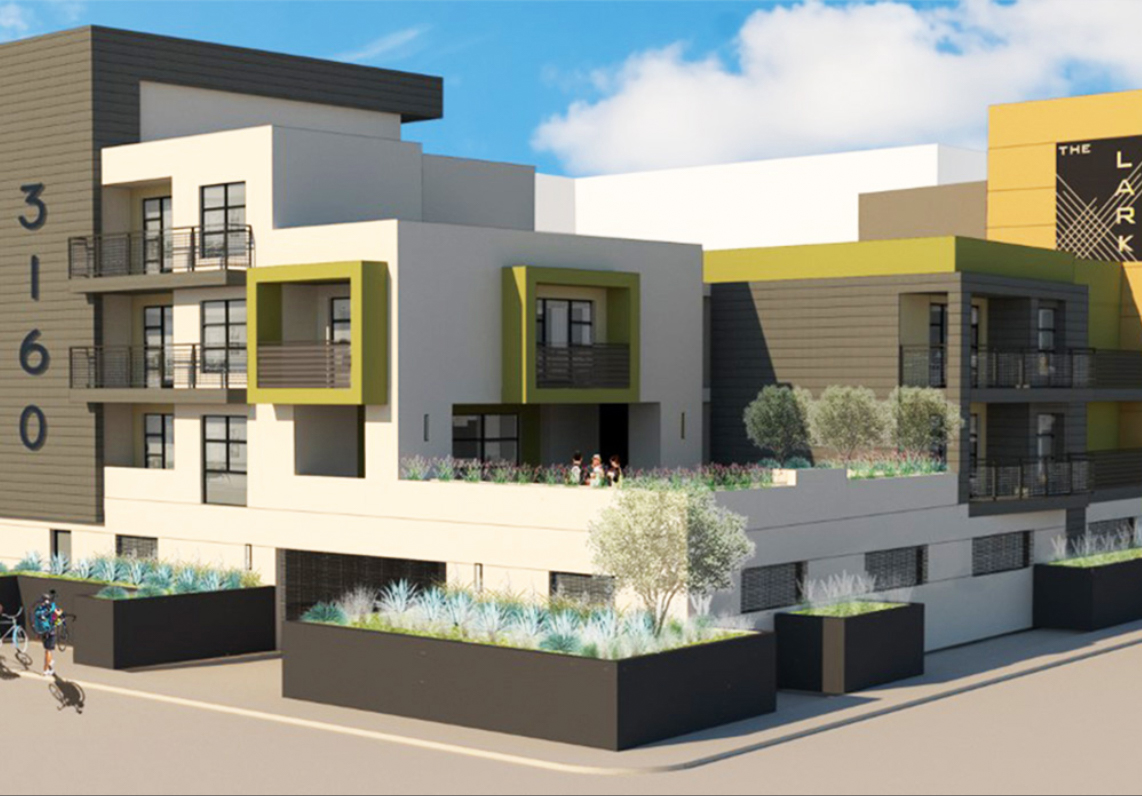
3160 West Riverside Drive. Rendering by AFCO.
Subscribe to YIMBY’s daily e-mail
Follow YIMBYgram for real-time photo updates
Like YIMBY on Facebook
Follow YIMBY’s Twitter for the latest in YIMBYnews

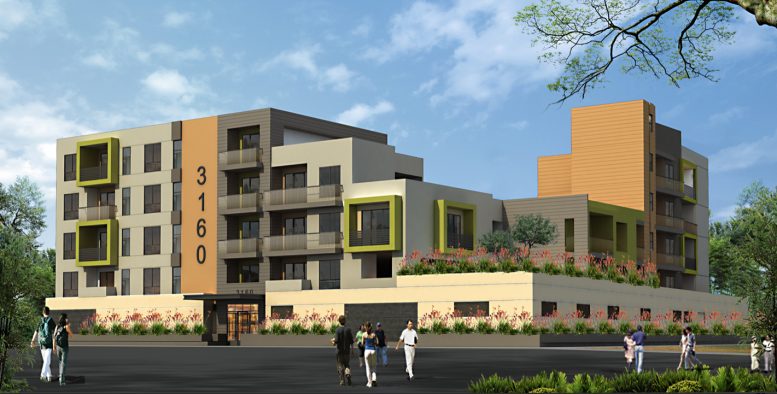




Be the first to comment on "New Apartments Unveiled at 3160 West Riverside Drive, in Silverlake"