Renderings have been revealed for new offices planned at 1650 Euclid Street, Santa Monica. The project proposal includes the construction of a three-story redesigned office complex. The project would replace an automobile tow yard.
Local real estate development firm Redcar Properties is the project developer. RAC Design Build and James Corner Field Operations are managing the design concepts and construction.
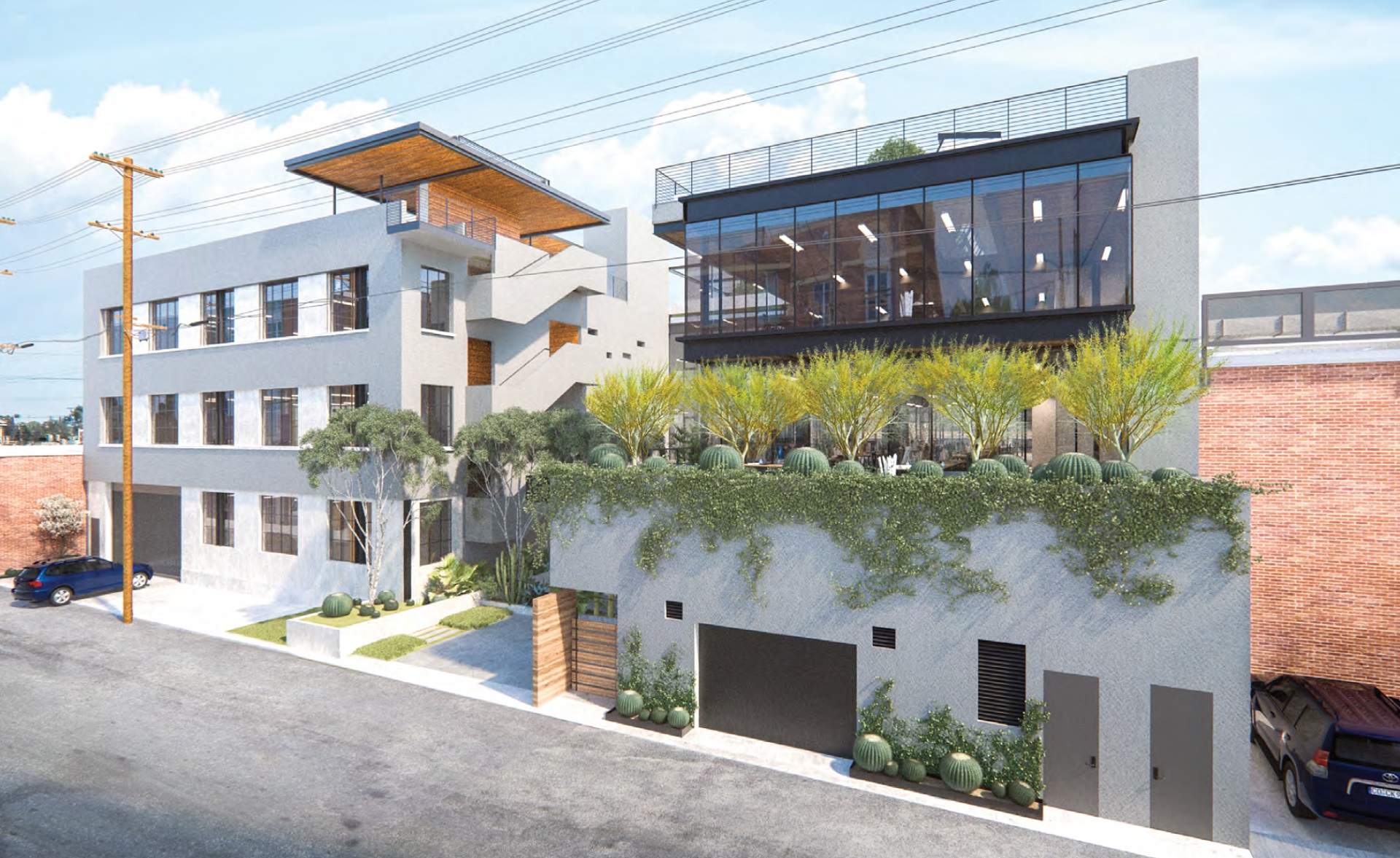
1650 Euclid Street View via RAC Design Build
The project site is a parcel that spans roughly half acres. The project will bring a three-story edifice offering 39,389 square feet of offices. A subterranean parking space with a capacity of 131 vehicles is planned on the site. On-site amenities are inclusive of open-air decks on the second and third floors.
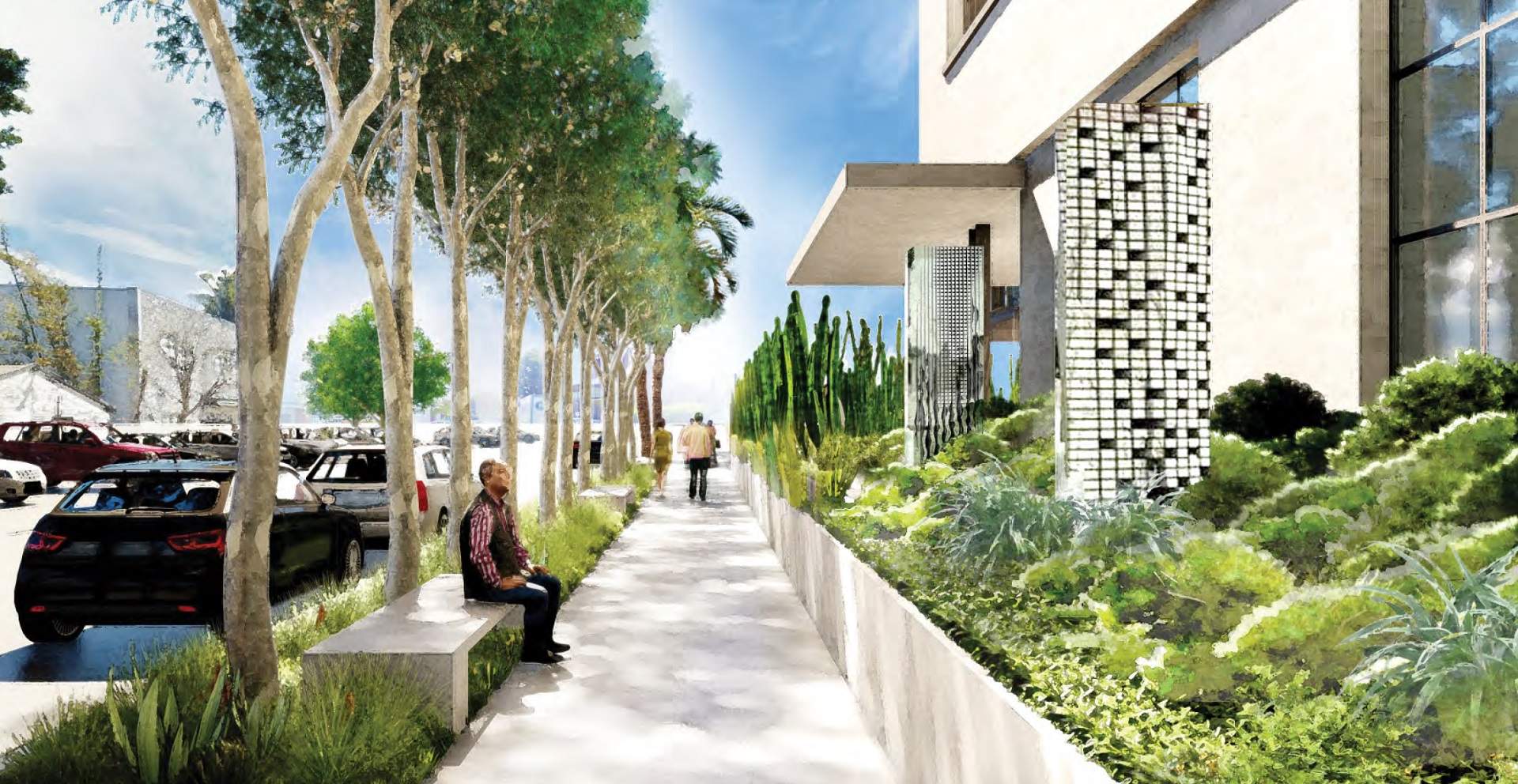
1650 Euclid Street Rendering via RAC Design Build
The new design inculcates a similar massing and form but now has a more uniform and structured design with uniform window patterns. Plans reveal an H-shaped design that showcases the building divided into two wings, separated by a glass bridge. Additionally, a landscaped roof deck and plantings along Euclid Street have been added to the new design.
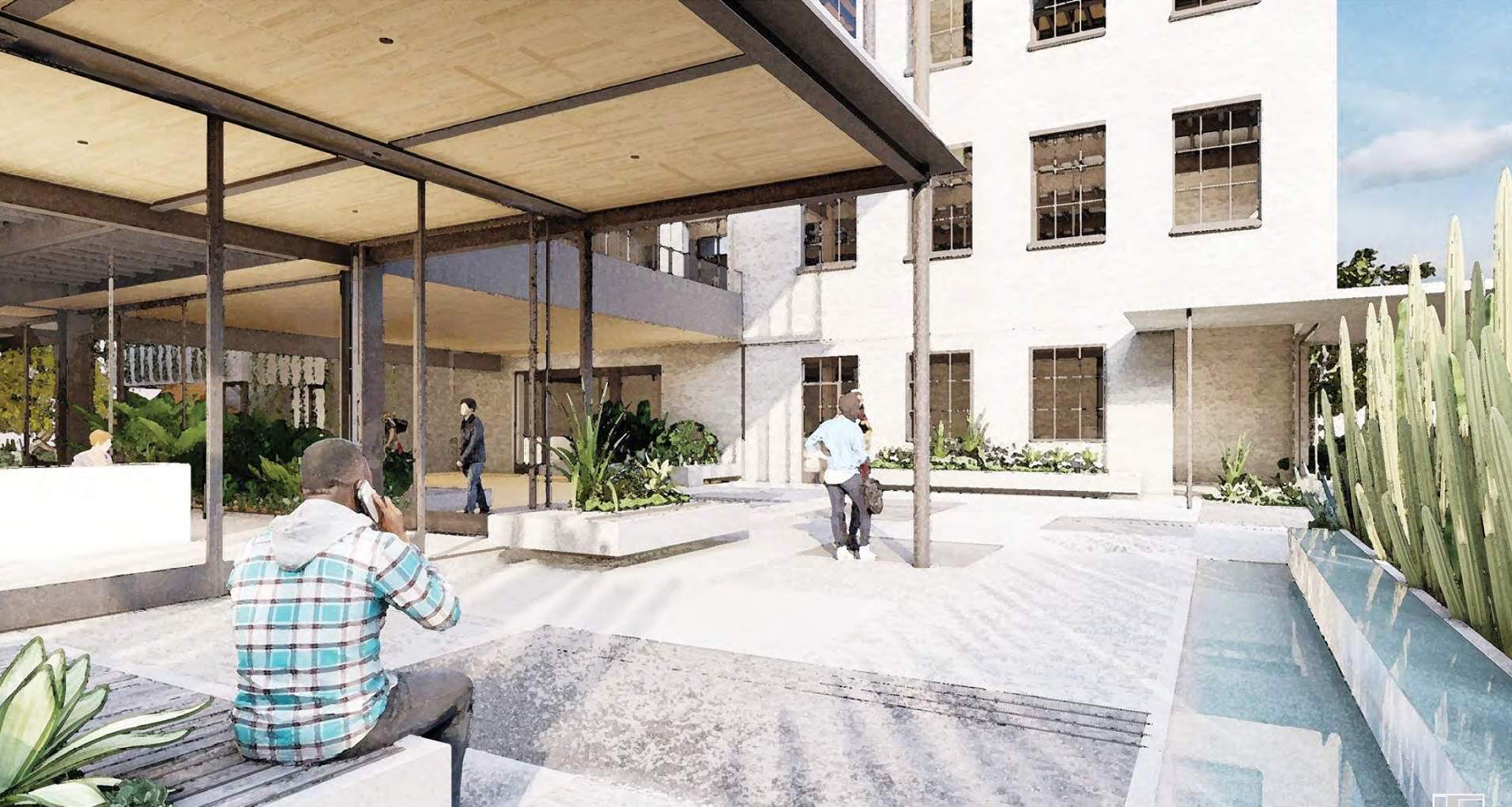
1650 Euclid Street Courtyard via RAC Design Build
The Planning Commission of Santa Monica approved a public benefits package that includes roughly $1.3 million in fees for affordable housing, park development, and transportation impacts that would be paid to the City of Santa Monica.
The property site is located west of Memorial Park.
Subscribe to YIMBY’s daily e-mail
Follow YIMBYgram for real-time photo updates
Like YIMBY on Facebook
Follow YIMBY’s Twitter for the latest in YIMBYnews

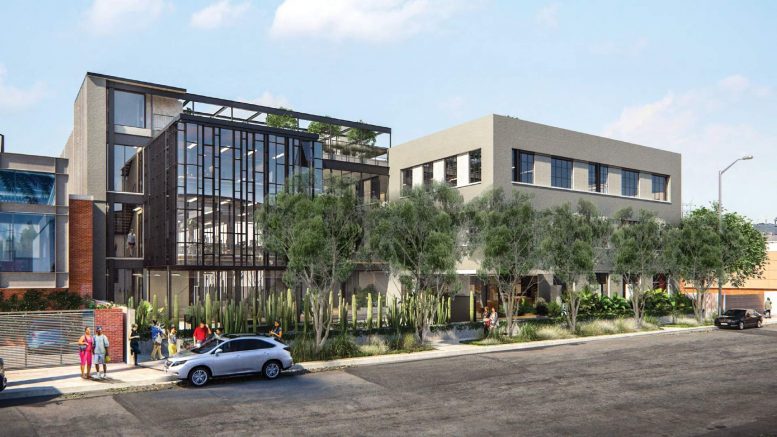
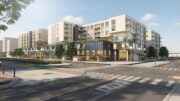
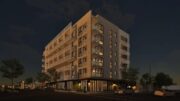
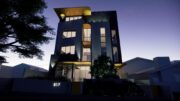
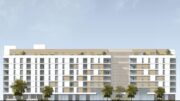
Be the first to comment on "Renderings Revealed For Offices At 1650 Euclid Street, Santa Monica"