New apartments are under consideration at the Southeast intersection of Los Angeles and Stow Streets, in Simi Valley. The project, by Farshid Nehoray, has been referred to as, “Nehoray Apartments.” The site is currently an undeveloped lot.
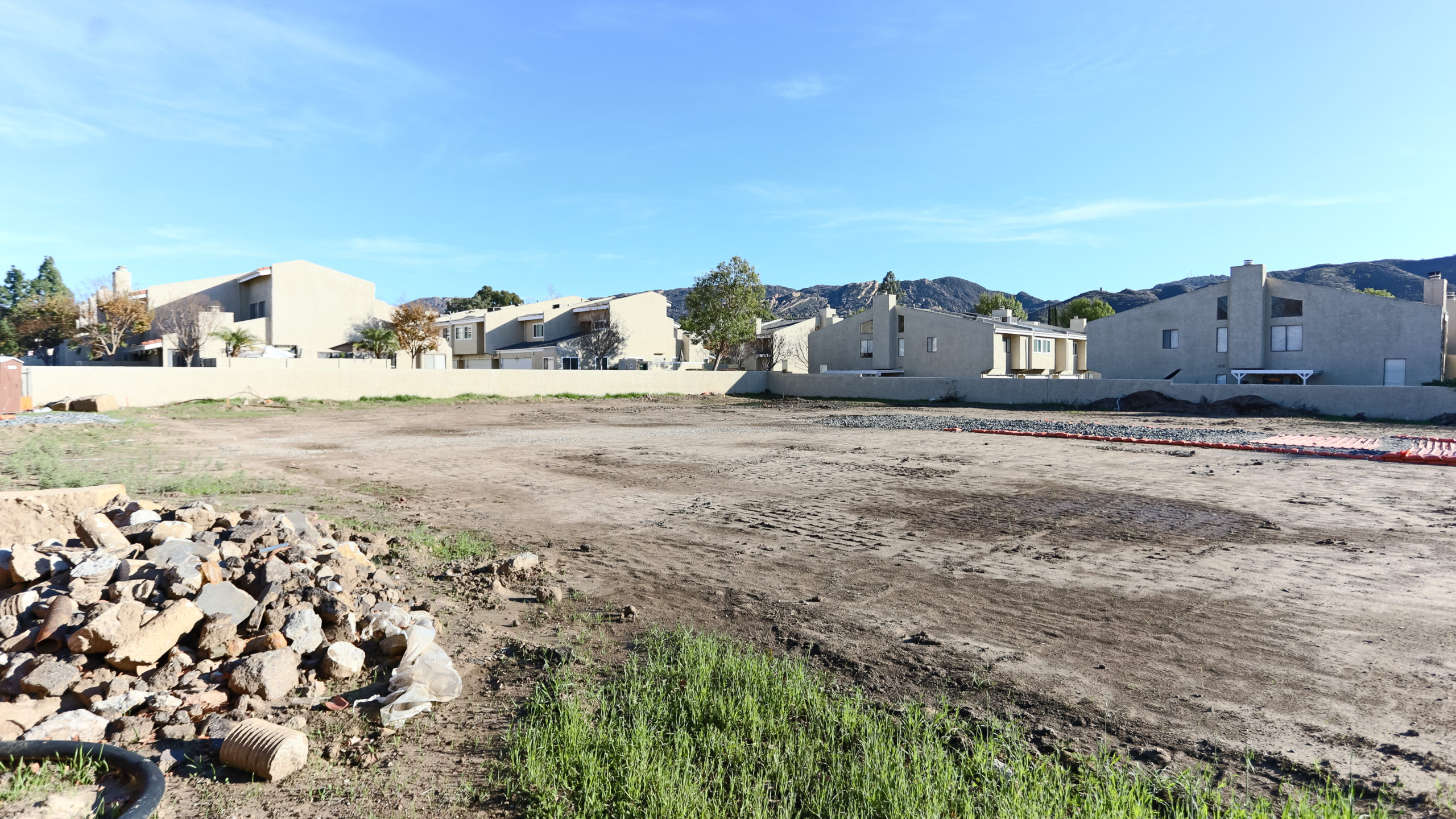
Los Angeles and Stow Streets. Photo by Stefany Hedman.
The lot is about half an acre, and would be divided for condominium purposes. Plans call for two buildings, one with six units and the other with two units. Designs include four two bedroom/two and a half bathroom apartments, and four three bedroom/two and a half bathroom apartments. Some of the designs will be townhomes.
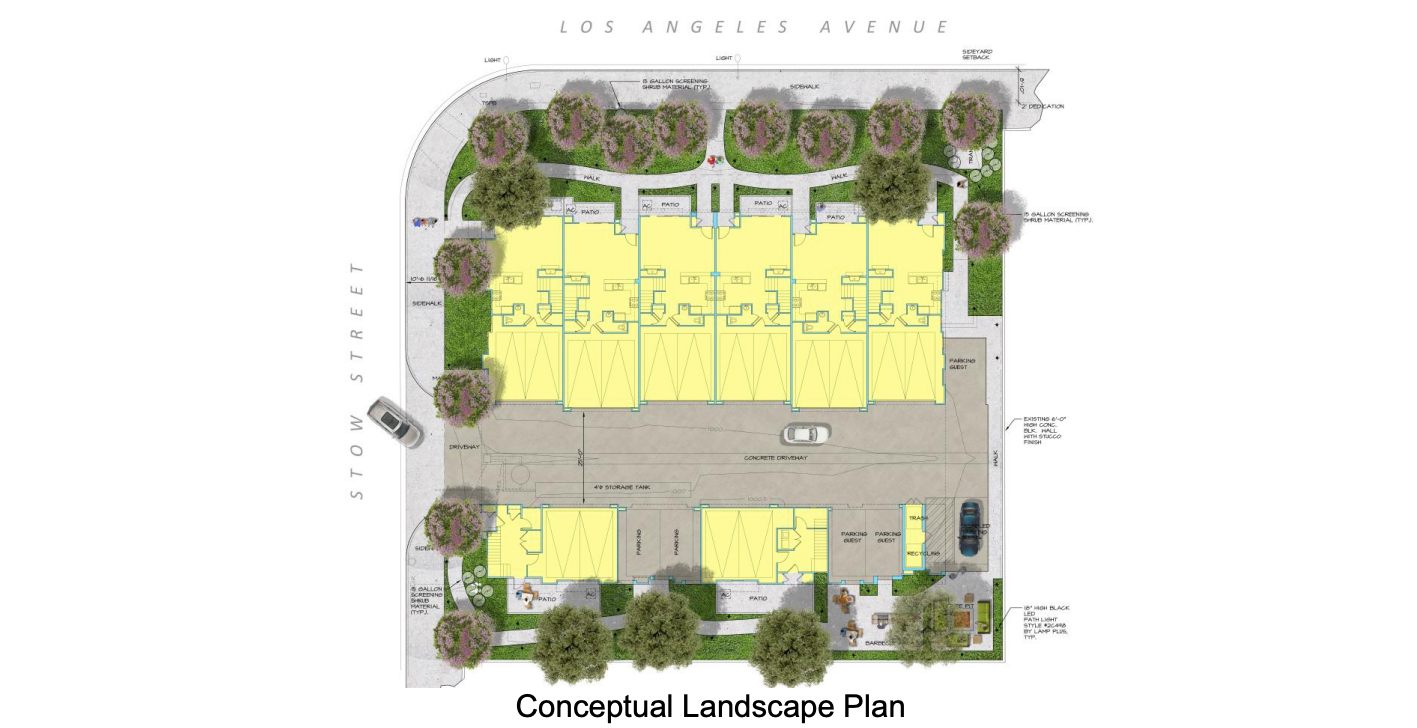
Los Angeles and Stow Streets. Rendering via City of Simi Valley.
The size of each unit will range from 1,500 to 1,700 square feet. They include second floor balconies and patios with three foot tall enclosures. Each will have an attached two car garage, bringing the parking total to 22 spaces. A common area will include a barbecue, tables, chairs, and a fire pit conversation area, much of the landscaping will be drought tolerant.
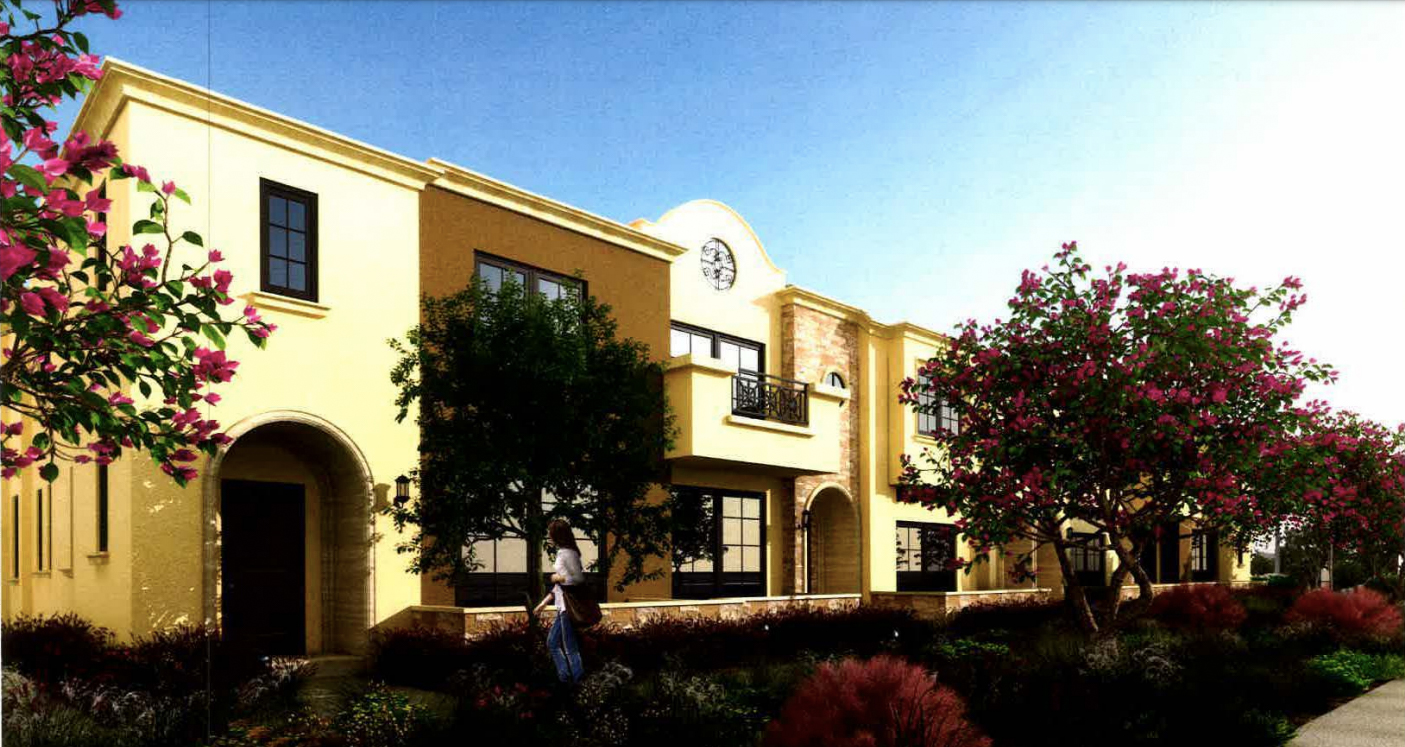
Los Angeles and Stow Streets. Rendering via City of Simi Valley.
Tabrizi and Associates are behind the architectural design. The Mediterranean style is intended to blend with surrounding apartment buildings. Design features include soft colored stucco walls, trim on windows and doors, and “s” tile roofs. The maximum height for the site will be 26 feet. Access will be from stow street on a single driveway, with no access from Los Angeles Avenue.
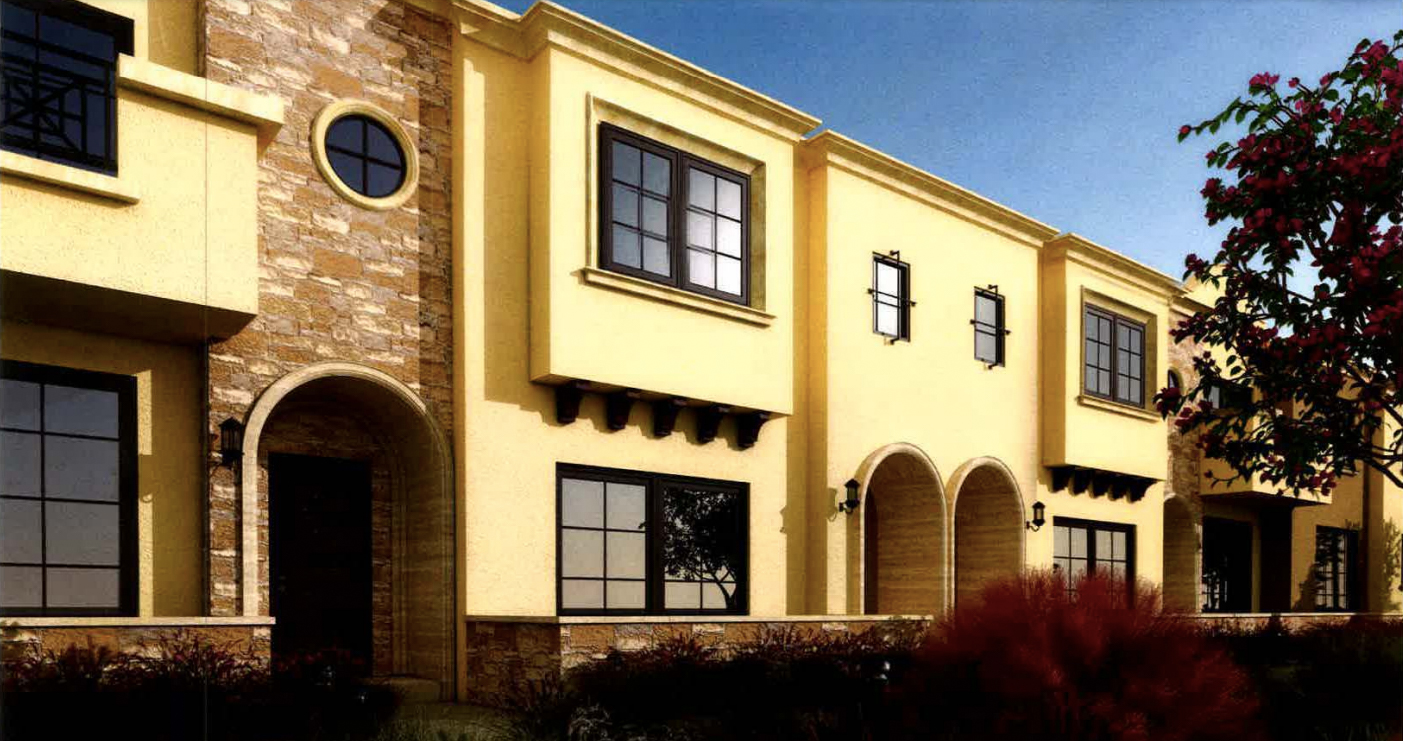
Los Angeles and Stow Streets. Rendering via City of Simi Valley.
Subscribe to YIMBY’s daily e-mail
Follow YIMBYgram for real-time photo updates
Like YIMBY on Facebook
Follow YIMBY’s Twitter for the latest in YIMBYnews

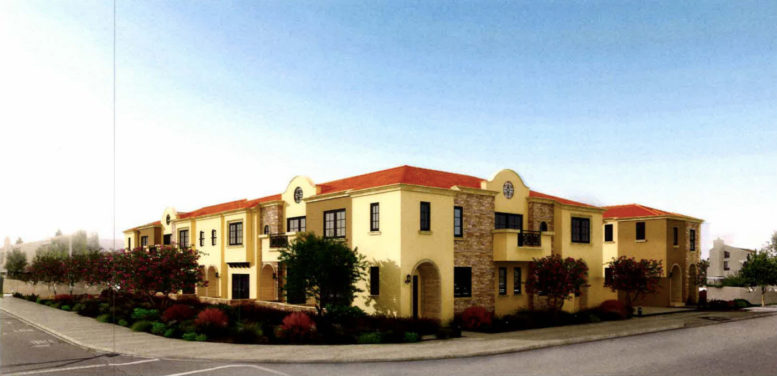
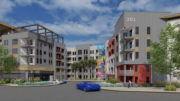
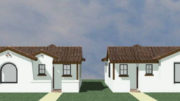
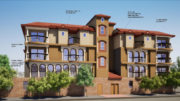
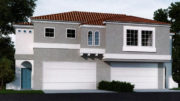
Be the first to comment on "Apartments Under Consideration at Los Angeles and Stow Streets, in Simi Valley"