A parking garage has been slated for transformation to house condominium apartments art 388 Cordova Street in Pasadena. The project proposal includes the second phase of the development of 48 residences, replacing a parking lot. One year after starting work, the condominiums are fully-framed just south of the Paseo mall.
Octane Development is the project developer. Adept Urban is responsible for the design concepts.
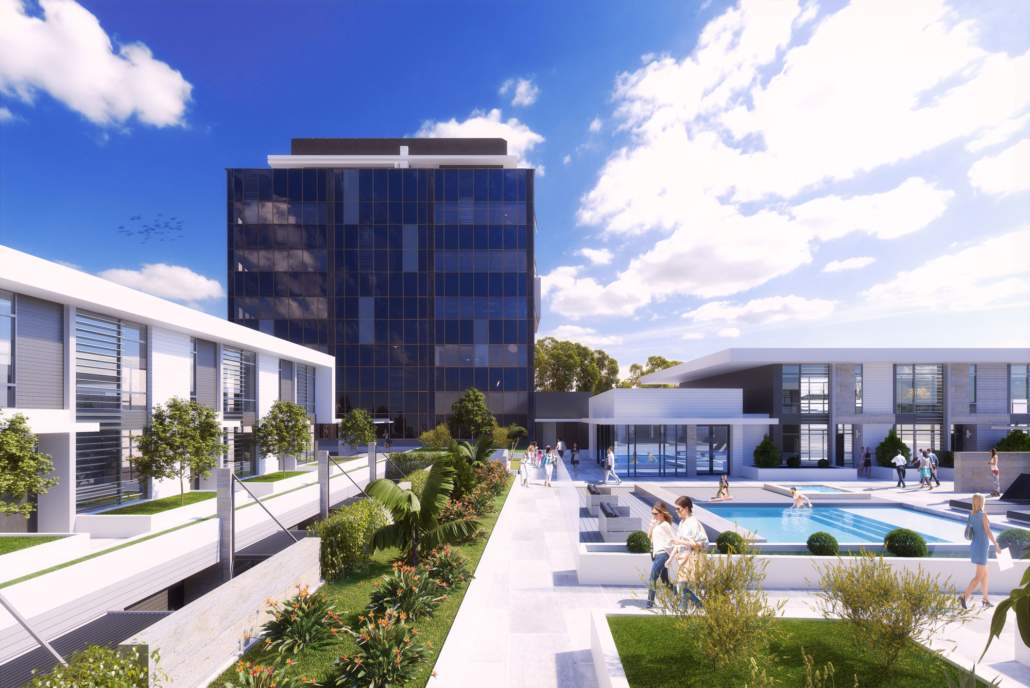
388 Cordova Street Amenity Deck via Adept Urban
The project site is located at the intersection of Euclid Avenue and Cordova Street. The project will bring 48 residential units, offered as a mix of 16 townhouse-style dwellings and 32 homes built along the perimeter of the now five-story building. A parking garage will also be developed on the ground floor.
The design converts the garage’s rooftop into an amenity deck featuring a pool, a hot tub, a barbeque area, and a fire pit. A fitness center will be located at street level.
The initial phase of the development converted a 1980s structure into a high-rise condo complex. At the time the building opened, the 57 one-bedroom, two-bedroom, and three-bedroom condominiums were commanding prices ranging from $900,000 to $5 million.
Two other condominium projects also under construction within walking distance of the Paseo mall. The estimated construction timeline has not been announced yet.
Subscribe to YIMBY’s daily e-mail
Follow YIMBYgram for real-time photo updates
Like YIMBY on Facebook
Follow YIMBY’s Twitter for the latest in YIMBYnews

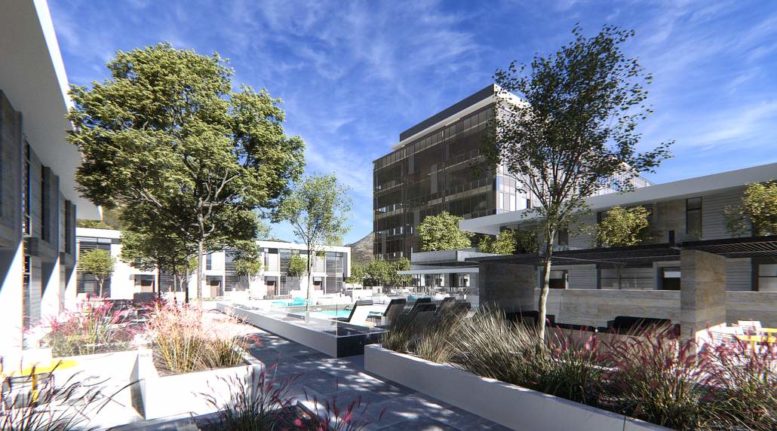

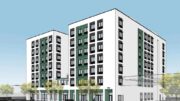
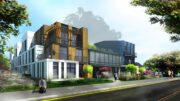
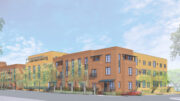
Be the first to comment on "Parking Garage Modified Into Condominiums At 388 Cordova Street, Pasadena"