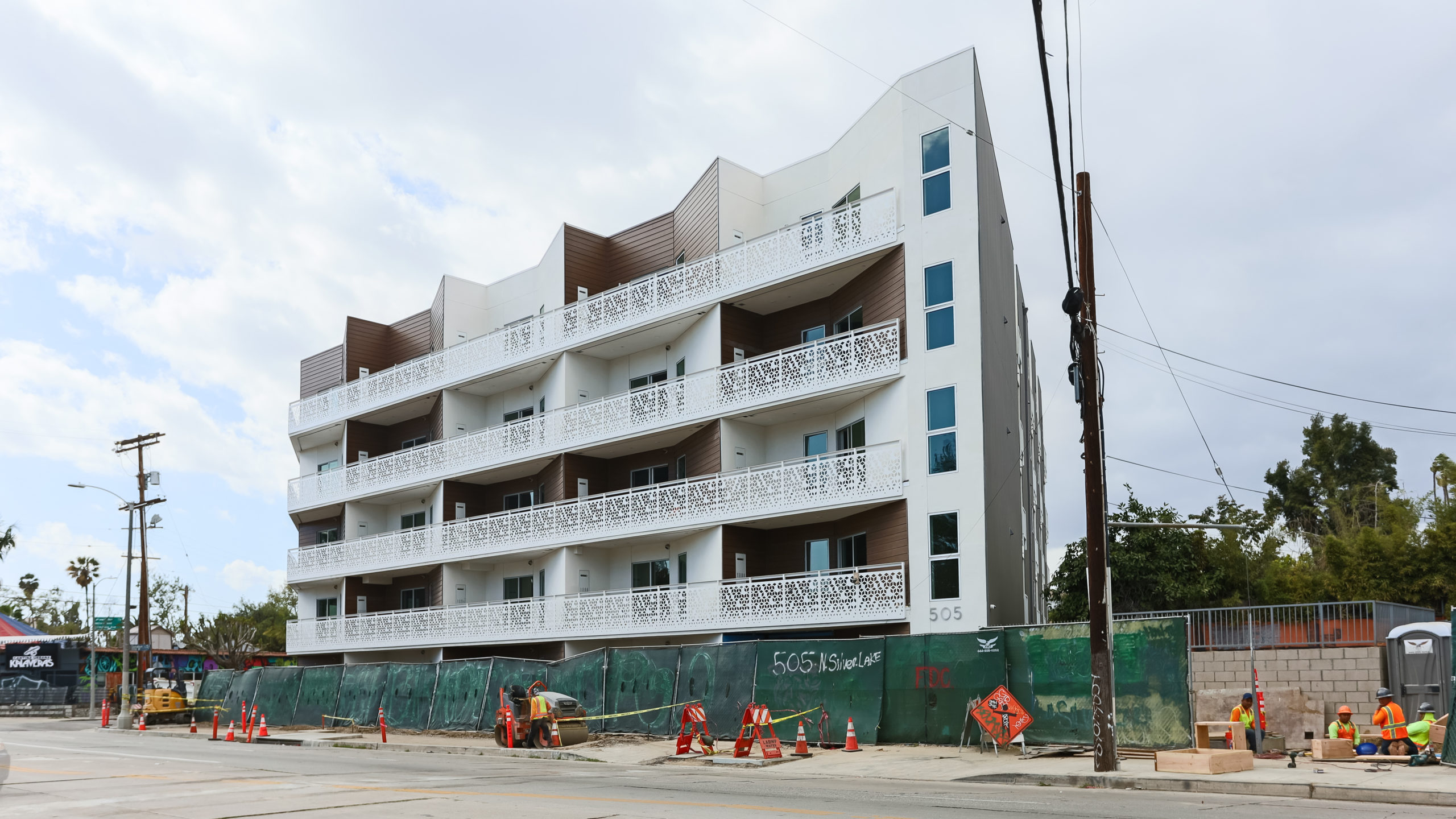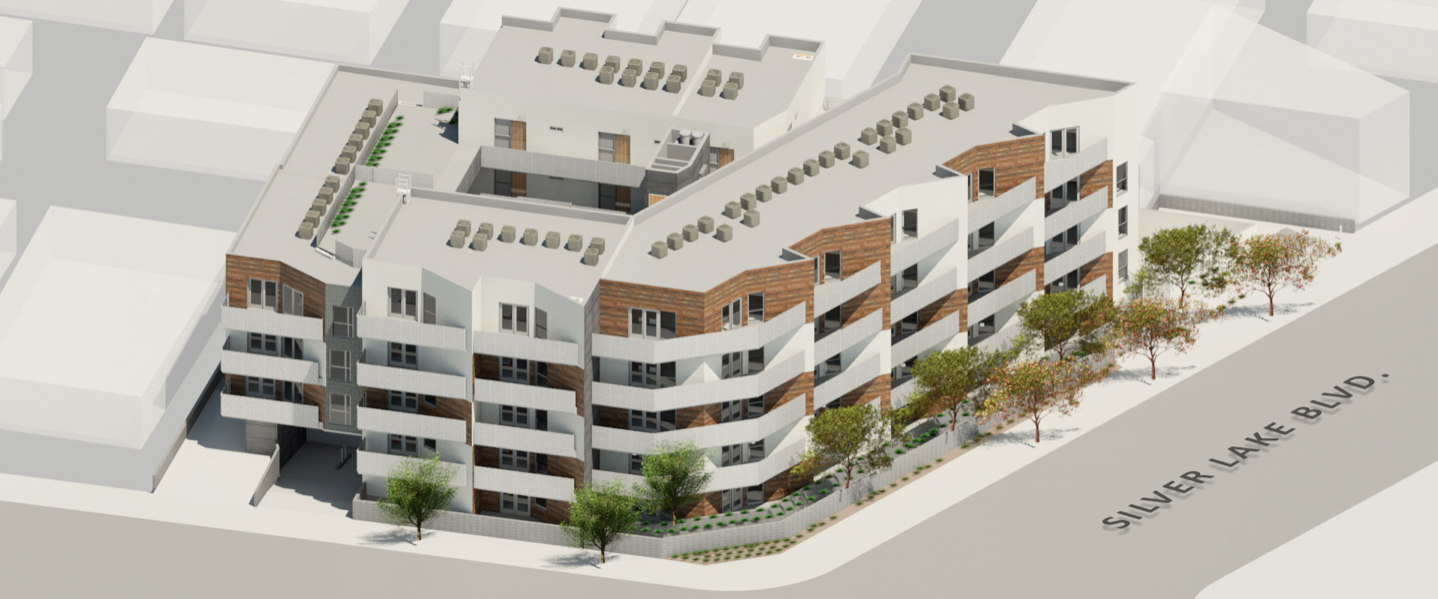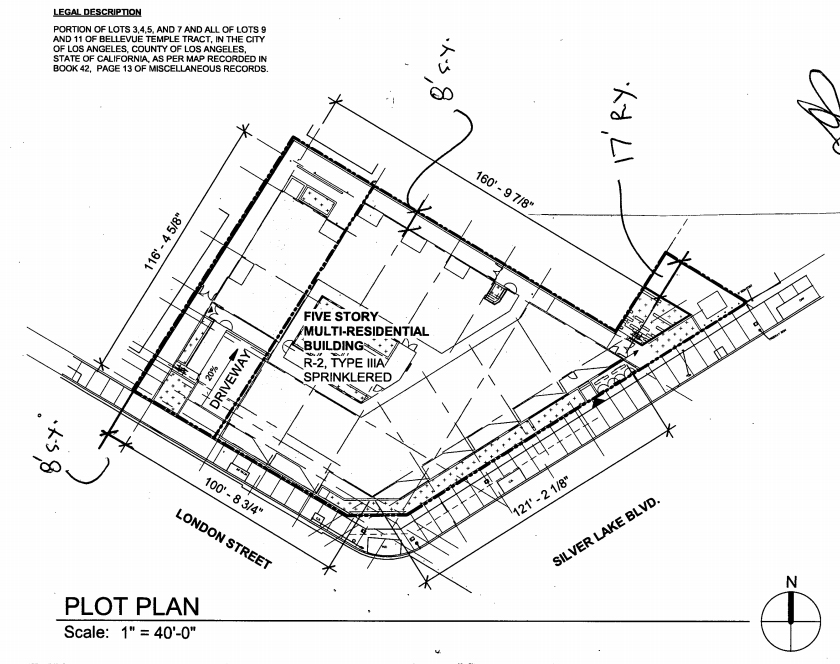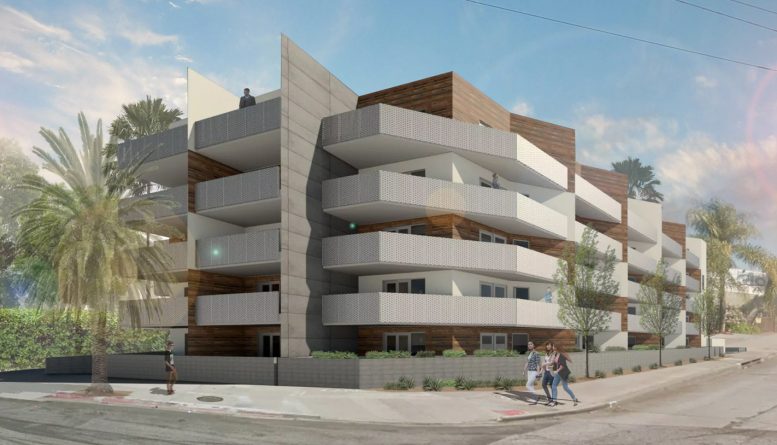Finishing touches are going up at 505 North Silver Lake Boulevard. It will revitalize the highly visible area, near an exit from and entrance to the 101, in Silver Lake. A.J. Khair Development & Construction is behind the project. They aim to offer residents, “The benefits of being minutes away from the incredible shopping, dining and nightlife available within the area.”

505 North Silver Lake Boulevard. Photo by Stefany Hedman.
The building is five stories tall, with 55,800 square feet of floor. 60 apartments will form in an irregular shape, around a central courtyard. Five of the units will fall under the extremely low-income tier.

505 North Silver Lake. Rendering by NAC Architecture.
Two basement levels will provide parking. Inside there will be 13 compact, 1 disabled, and 33 standard car parking spaces are included in the plans, as well as 40 long-term and 4 short-term bicycle parking spaces. Additional amenities include designer kitchens and interiors, in-unit laundry, and common recreation areas.

505 North Silver Lake. Rendering by NAC Architecture.
NAC Architecture is behind the design, which blends a mix of industrial and mid-century modern elements. It includes a unique saw tooth building facade, with angular balconies. The location will have a total of 2,000 square feet of landscape. The permit valuation, at the time of filing, was $7.2 million.
Subscribe to YIMBY’s daily e-mail
Follow YIMBYgram for real-time photo updates
Like YIMBY on Facebook
Follow YIMBY’s Twitter for the latest in YIMBYnews






How can I get a application for Silver Lake apartments and the one on Sunset. Are these low income apartments. Do you know if any low income or project based apartment with availabilty?