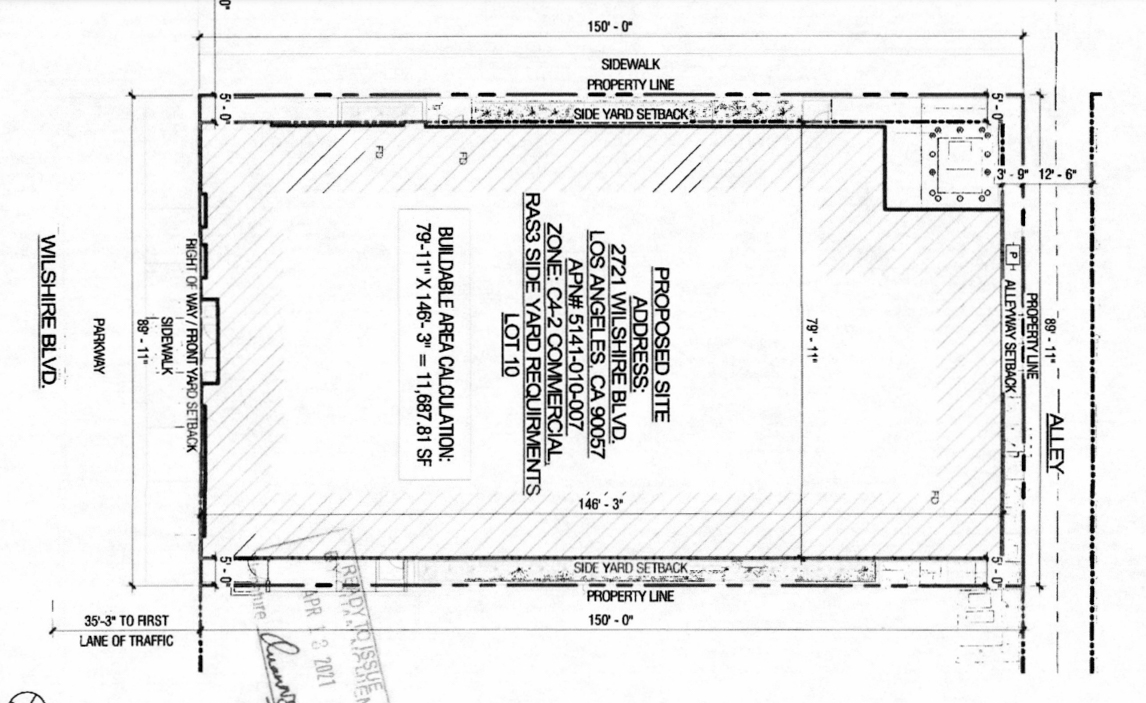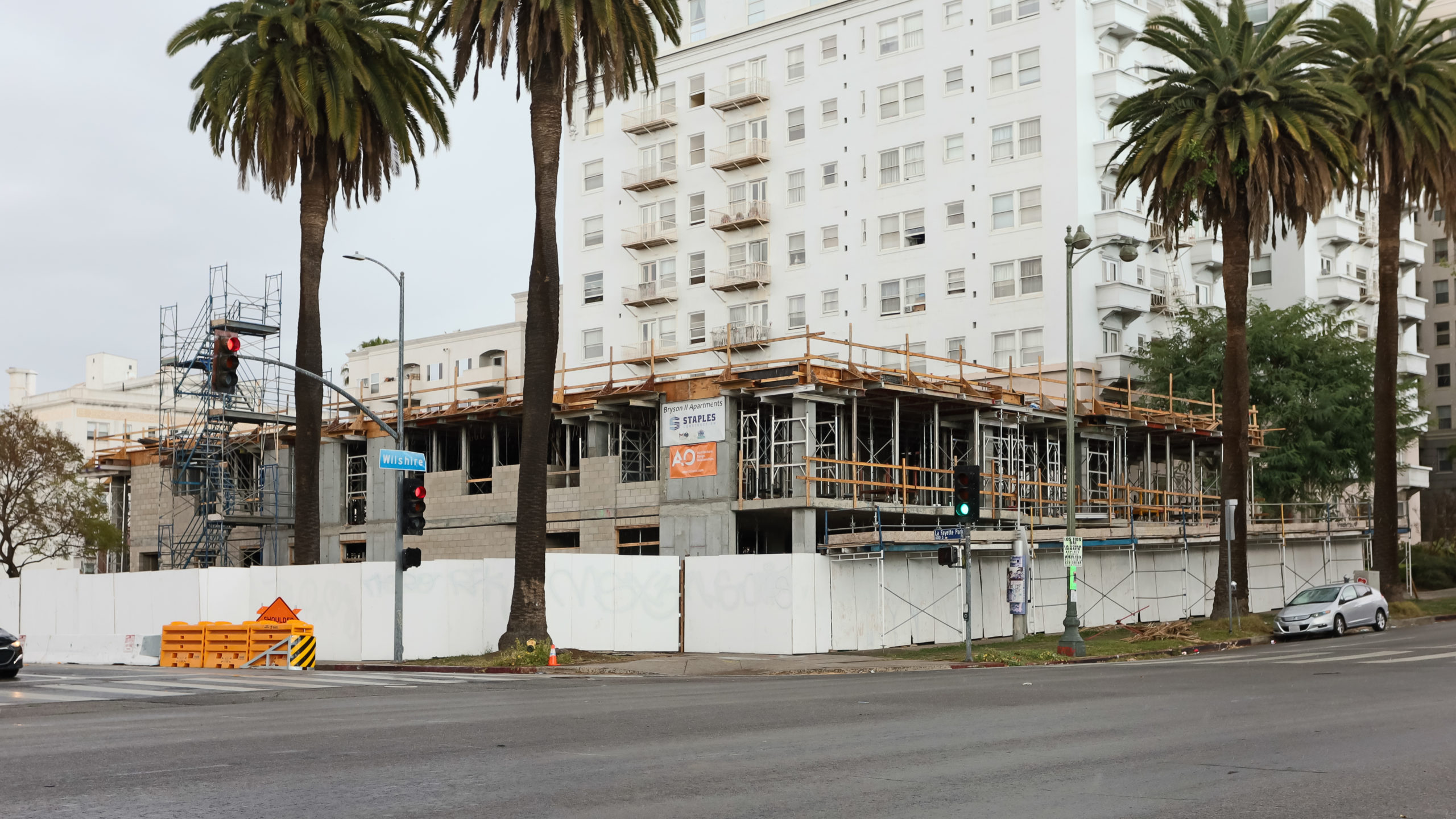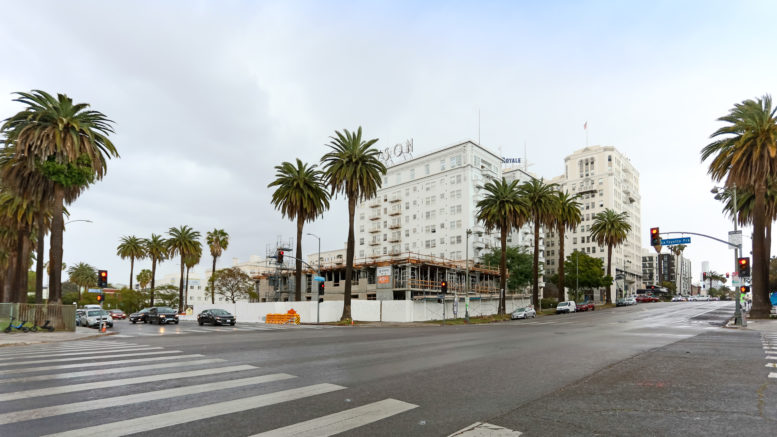Framing is rising at 2721 West Wilshire Boulevard, in Westlake. The project, by The Richman Group, will be almost entirely low income housing. It is being built on what used to be the parking lot of “The Bryson,” the iconic, deco era hotel that has also been converted to low income housing. The new project has been titled “Bryson II.”

2721 West Wilshire Boulevard. Image via Los Angeles County.
The steel framed structure will be six stories tall. 64 apartments will be inside the upper four stories, with parking in the lower two. Units will be a mix of studio and one bedroom designs. Some of the designs will be for the developmentally disabled. 16 units will fall under the very low-income tier and 47 under the extremely low-income.

2721 West Wilshire Boulevard. Photo by Stefany Hedman.
All units will have in-unit bathrooms and kitchens, although the studios will have considerate kitchenettes. Apartment amenities will include: bathroom fixtures and finishes, kitchen fixtures, finishes, cabinets, energy star rated appliances including dishwashers near sinks, and garbage disposals, refrigerators, energy efficient lighting, energy efficient windows, floor and window coverings, air conditioning, exterior decks or patios, recycled carpet, and a bulk storage cabinet. 52 long term and 6 short term bicycle parking spaces will be provided, and 17 compact, two disabled, and one standard car parking space.
Architects Orange are behind the design. It will have 38,200 square feet of floor, and reach 71 feet high. The permit valuation, at time of filing, was $6 million.
Subscribe to YIMBY’s daily e-mail
Follow YIMBYgram for real-time photo updates
Like YIMBY on Facebook
Follow YIMBY’s Twitter for the latest in YIMBYnews






Where is your waitlist?