Applications have been submitted for campus expansion proposed for Colburn School at its campus in downtown Los Angeles. Frank Gehry is responsible for the designs.
The much-awaited project proposes the new Performing Arts Education Building. The building will be a six-story structure spanning approximately 76,117-square feet. The Performing Arts Education Building will rise 112 feet in height. Plans also call for the creation of a public plaza spanning 6,181 square feet at the northeast corner of 2nd and Hill Streets.
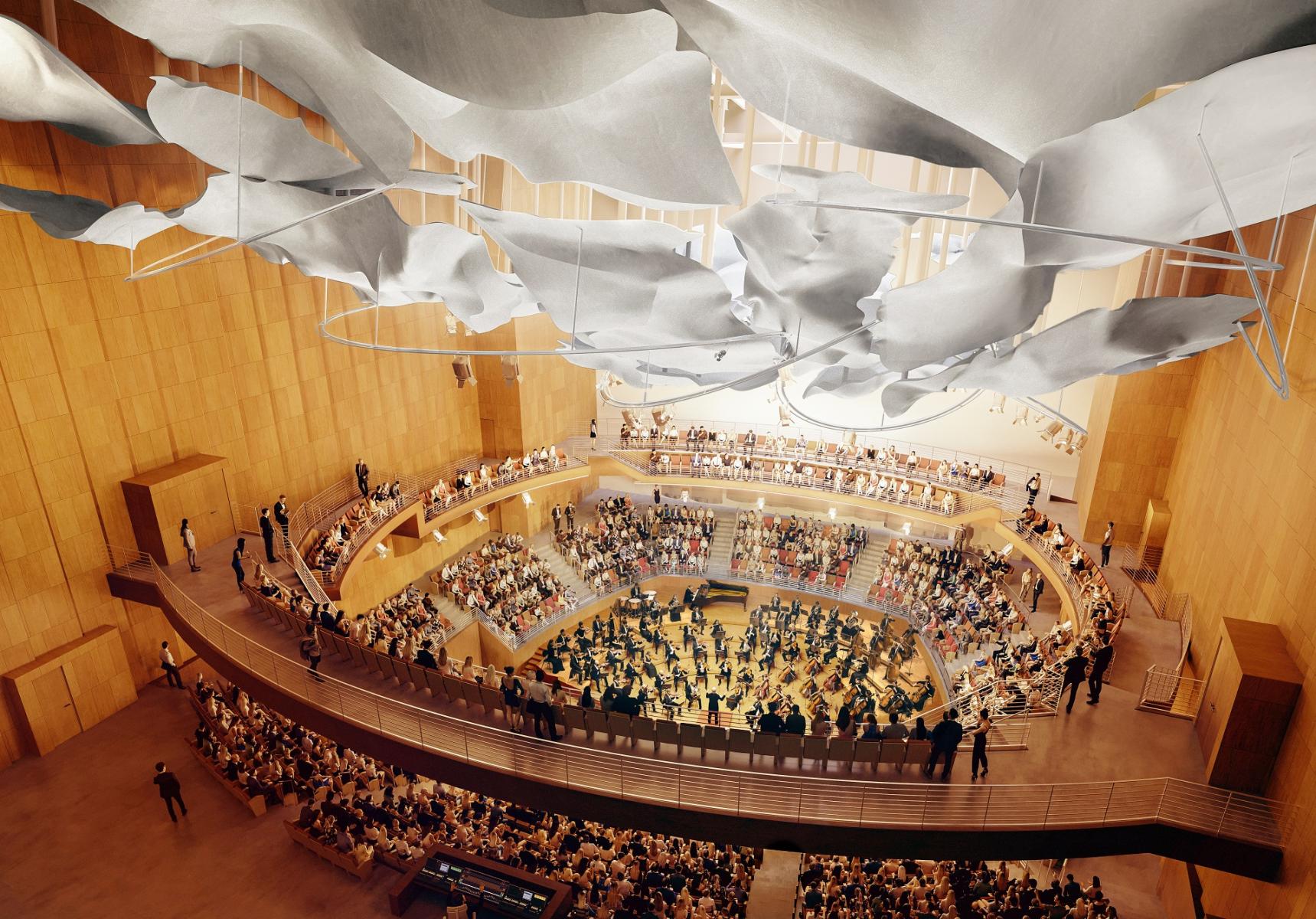
Terri and Jerry Kohl Hall in Colburn Center via Frank Gehry
Central to the expansion is a large new concert hall, which would be used for accommodating orchestra, opera, dance, and musical theater performances. The hall would offer seating for approximately 1,077 people. A second, smaller space for dance performances, planned for the third floor, would have seating capacity for 111 people. Other interior spaces include student locker rooms, dressing rooms, management offices, and dance studios.
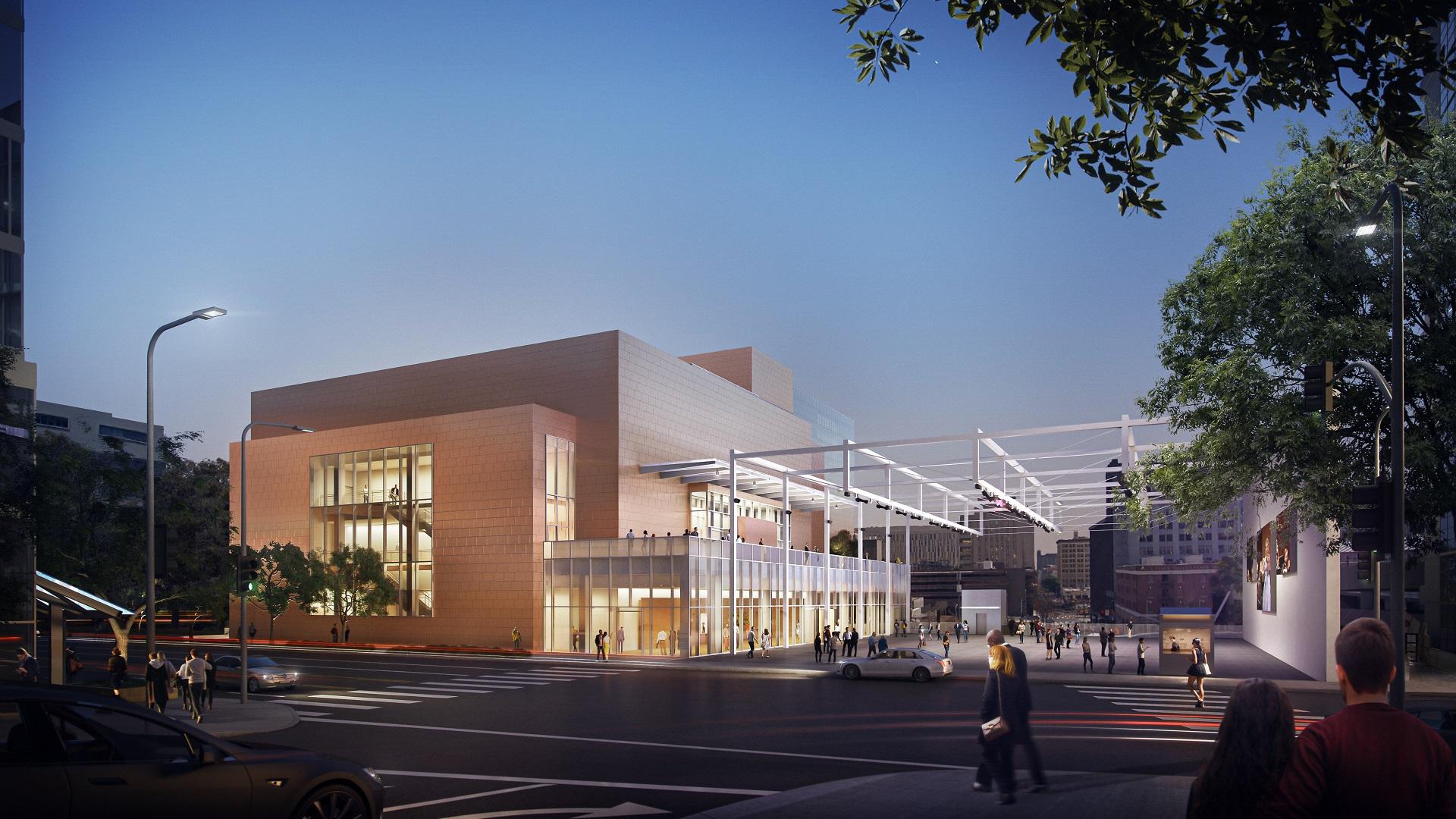
Colburn Center via Frank Gehry
At the exterior of building, the new street-level plaza would open on to Hill, with room for outdoor seating and a water feature. That space would connect to the higher elevation at Olive Street through a staircase, connecting to a lobby, outdoor gathering area above the 2nd Street tunnel, and a rooftop garden.
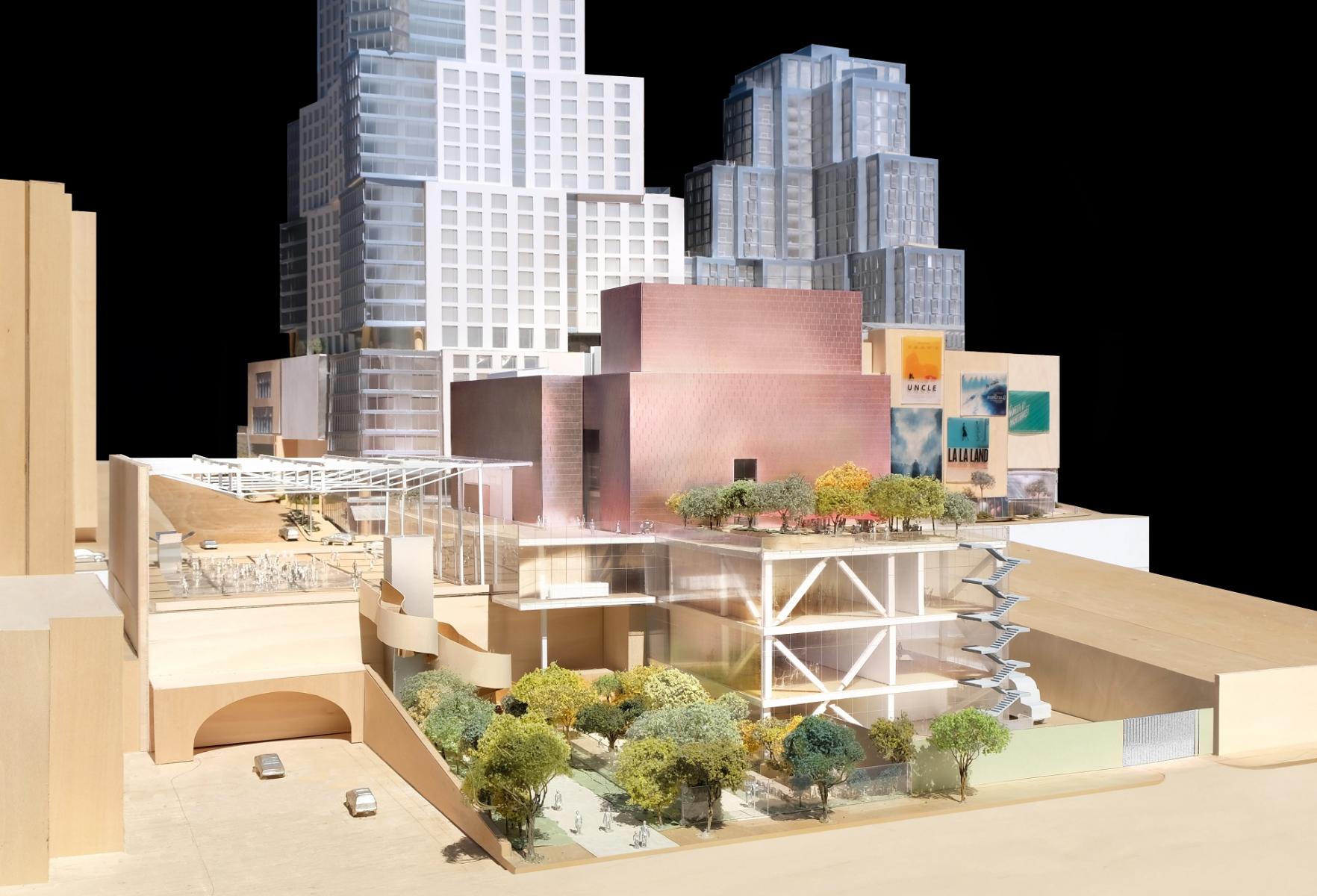
Model of the Colburn Center via Frank Gehry
The project is slated to break ground next year. The Colburn Center could host its first performances as early as Fall 2025. The project site is located on a parcel bound by 2nd Street to the south, Olive Street to the west, and Hill Street to the east.
Subscribe to YIMBY’s daily e-mail
Follow YIMBYgram for real-time photo updates
Like YIMBY on Facebook
Follow YIMBY’s Twitter for the latest in YIMBYnews

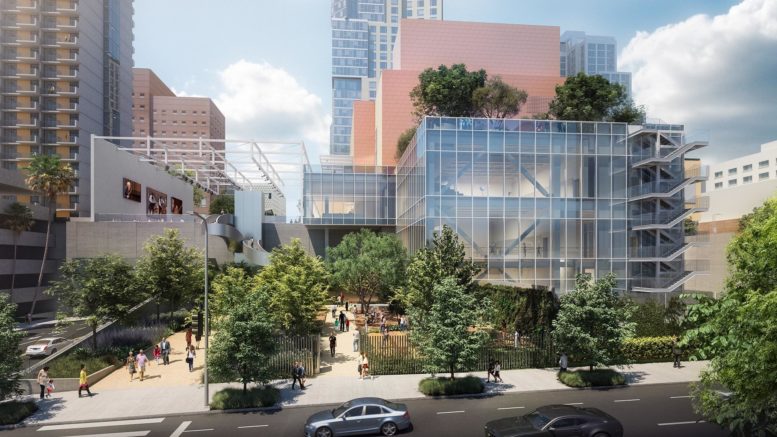
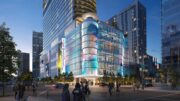


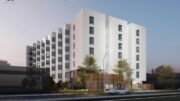
Exterior is a bit bland, but that small concert hall looks increadible. Stunning!