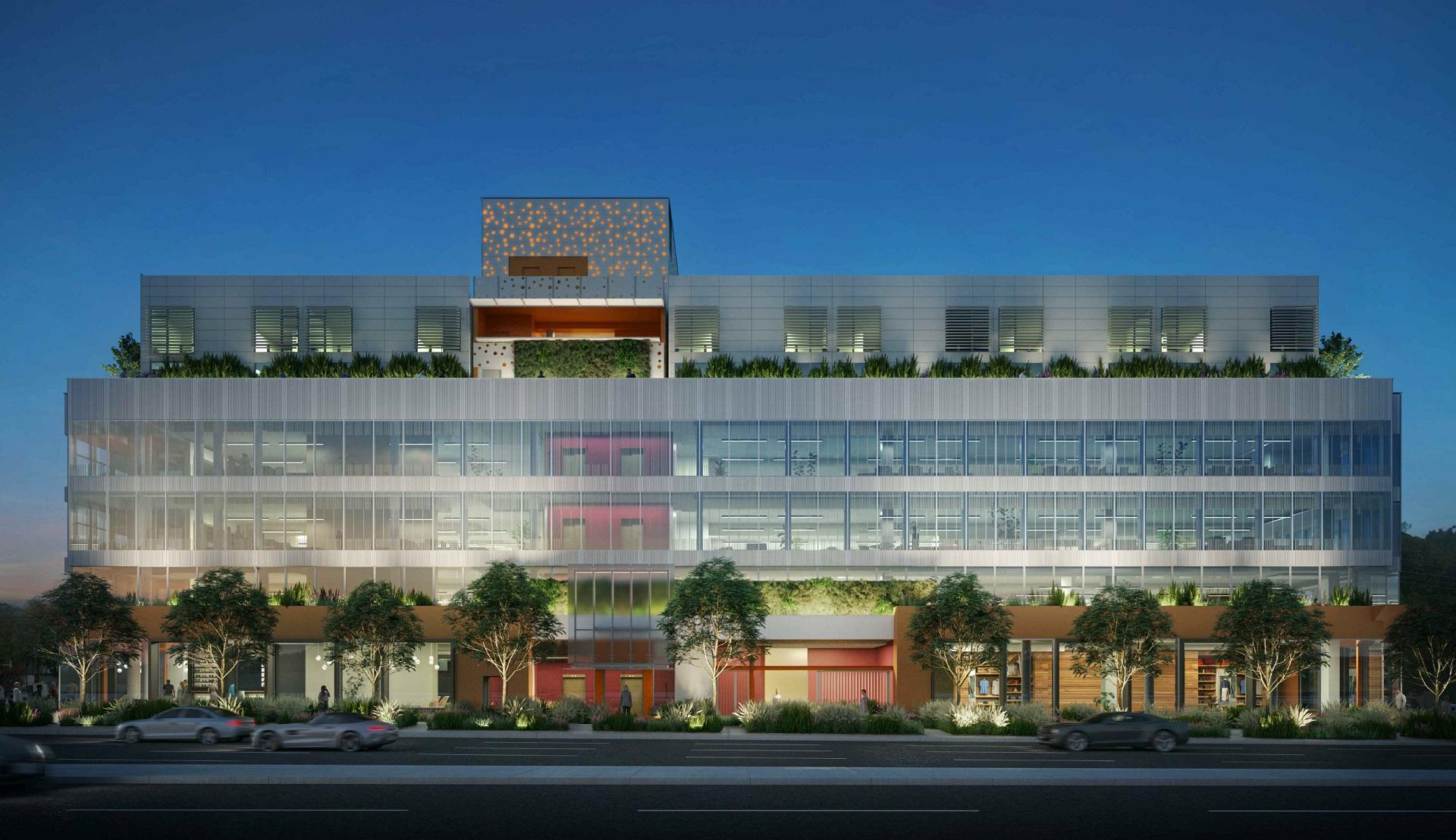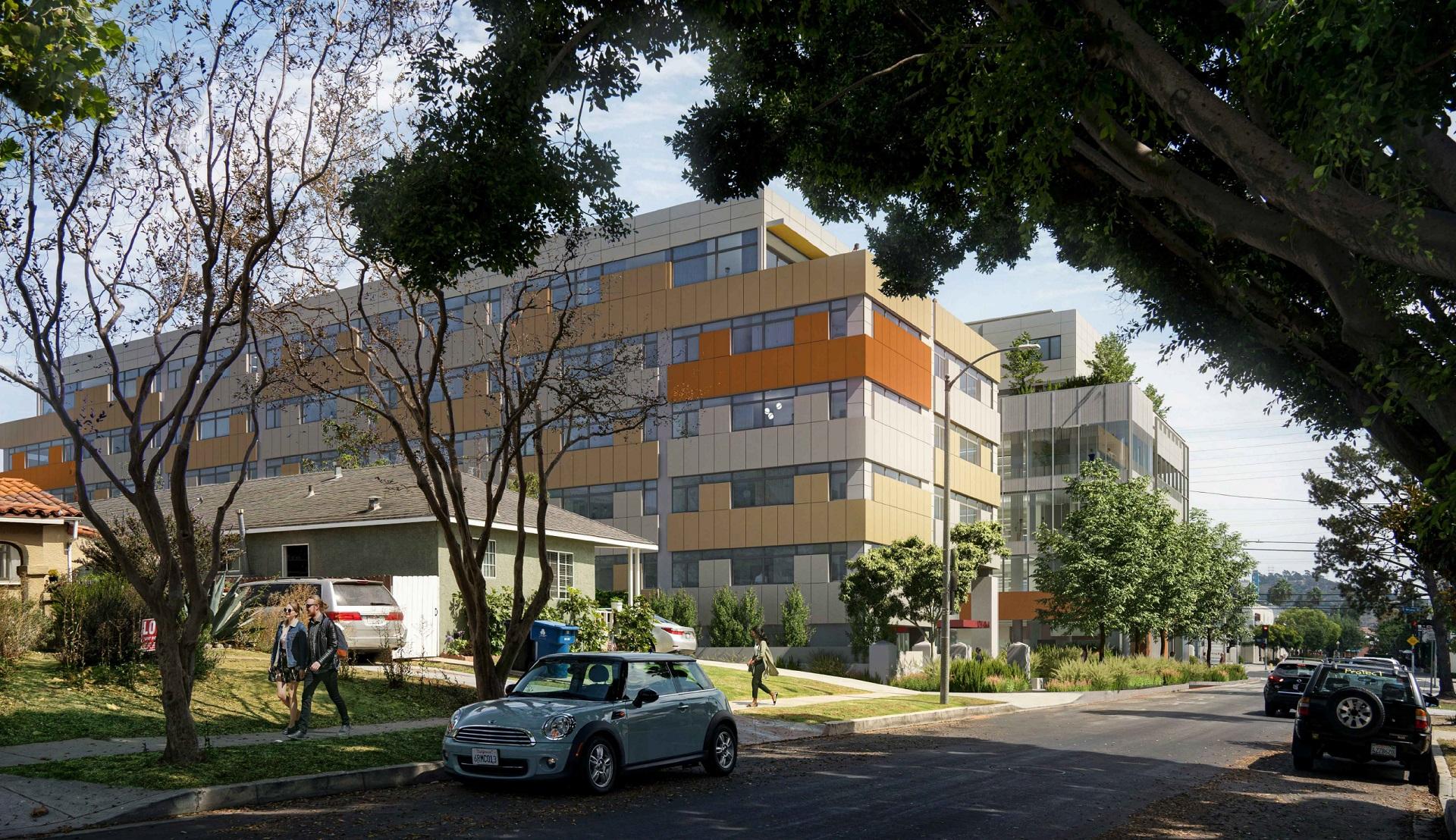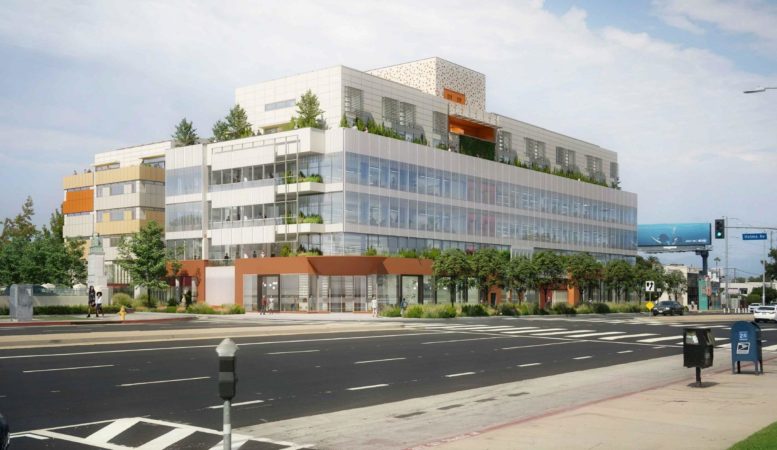A new mixed-use project has been proposed for development at 8787 Venice Boulevard in Mid-City, Los Angeles. The project proposal includes the development of two six-story buildings offering retail, office, and residential spaces.
Walter N. Marks, Inc is the project developer. The developer purchased the Helms Bakery in the early 1970s. Aleks Istanbullu Architects and AC Martin are the project architects.

8787 Venice Boulevard Facade via AC Martin
The developer has spent decades transforming the property into a destination for dining and shopping. Now, the company turns has proposed to redevelop a parking lot across the street. The project will bring two six-story buildings, spanning 148,000 square feet, featuring 69,176 square feet of offices and ground floor retail, as well as 73 one-bedroom apartments.
The building will be interconnected and located above a four-level subterranean parking garage with capacity for 329 vehicles.
The larger of the two buildings, planned along Venice between Helms Avenue to the west and Hutchison Avenue to the east, would be clad in materials including glass, metal, ceramic panels, and fiber cement panels. Plans call for approximately 14,200 square feet of retail space at street level, nearly 55,000 square feet of offices on the three floors above, and housing on the two upper levels.

8787 Venice Boulevard View via Aleks Istanbullu Architects
The second build, planned at the rear of the site, would feature the garage entrance at street level, with housing above. Plans show that cladding would consist mostly of fiber cement panels.
Plans indicate that the buildings will include 11 very low-income affordable units, making the development eligible for density bonus incentives.
The project application has been submitted and awaits review. The estimated construction timeline has not been announced yet.
Subscribe to YIMBY’s daily e-mail
Follow YIMBYgram for real-time photo updates
Like YIMBY on Facebook
Follow YIMBY’s Twitter for the latest in YIMBYnews






Hello!! How can I apply please let me no .