A new small-scale mixed-use project has been proposed for development at 2668 2nd Street in Santa Monica. The project proposal includes the development of a two-story building offering residential and retail spaces. An asphalt surface parking lot on the site could be razed for the mixed-use building.
Redcar Properties is the project owner. Kevin Daly Architects is responsible for the designs.
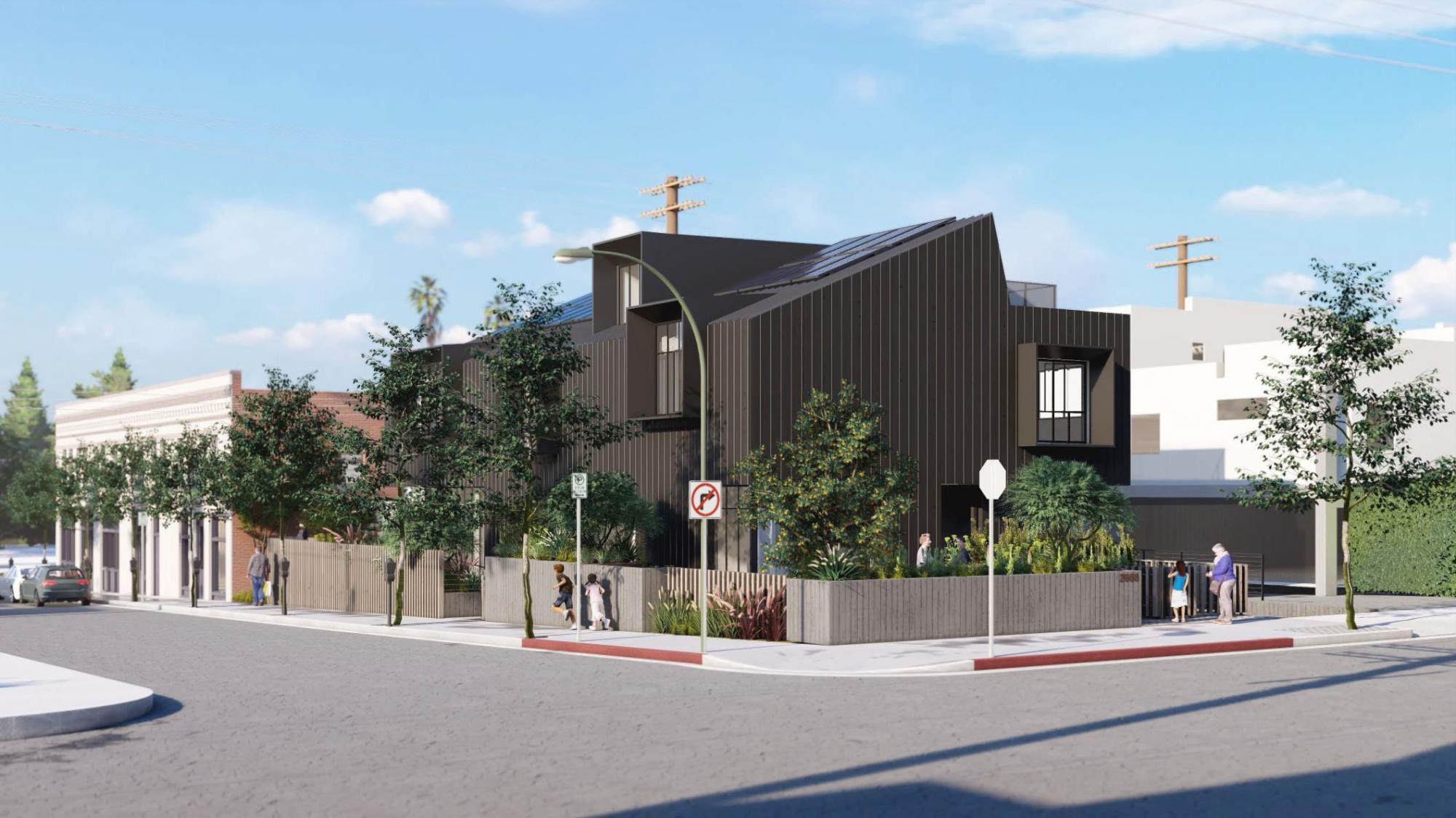
2668 2nd Street via Kevin Daly Architects
Plans call for the construction of a new two-story building with two residential units and market spanning 738 square feet. Plans also call for seven parking stalls to be located in a single subterranean level.
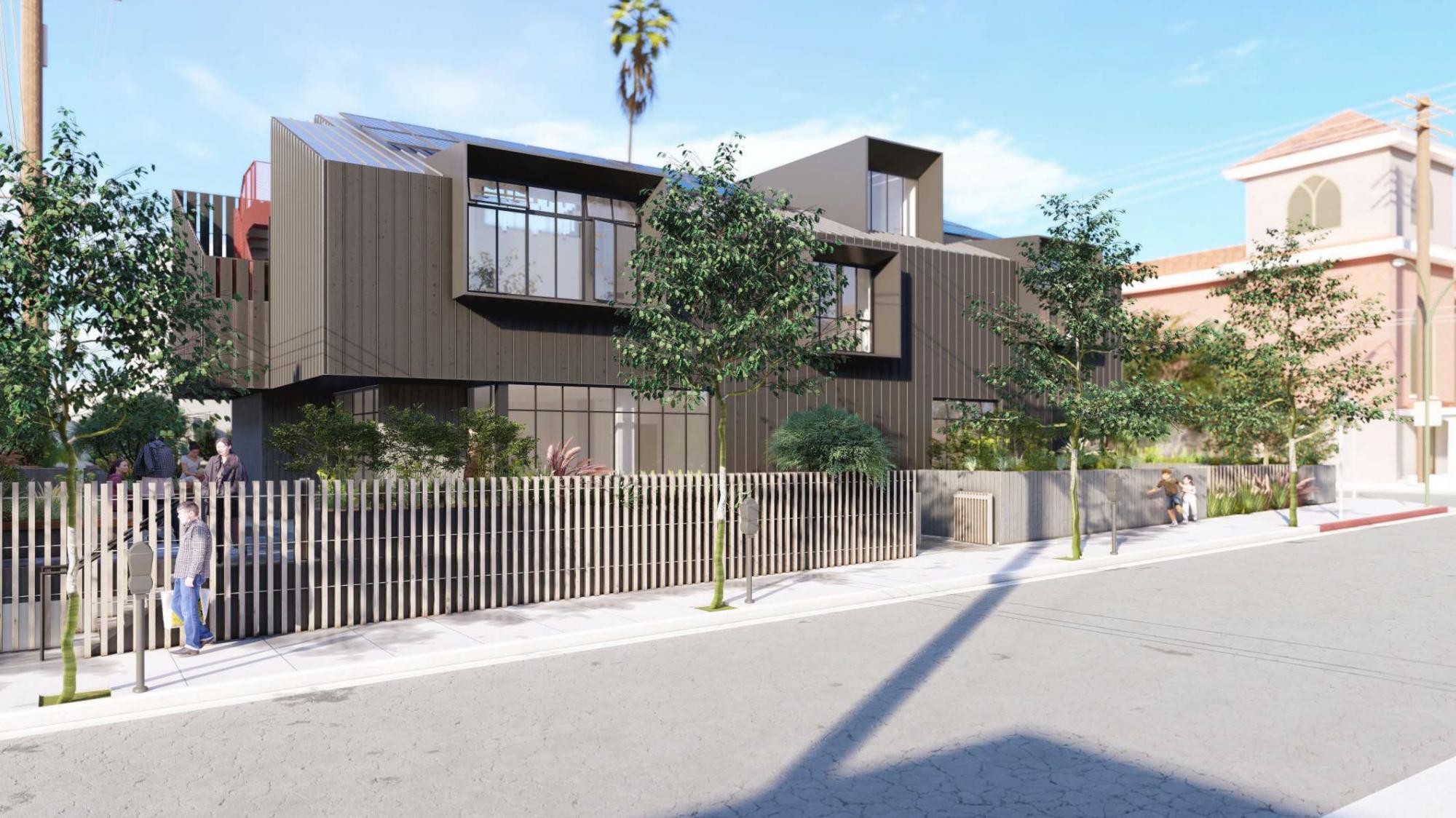
2668 2nd Street View via Kevin Daly Architects
The residential space will be a two-story, three-bedroom townhome and a two-bedroom flat above the proposed market. Renderings reveal an exterior made in wood siding, and a small courtyard located on the western side of the building.
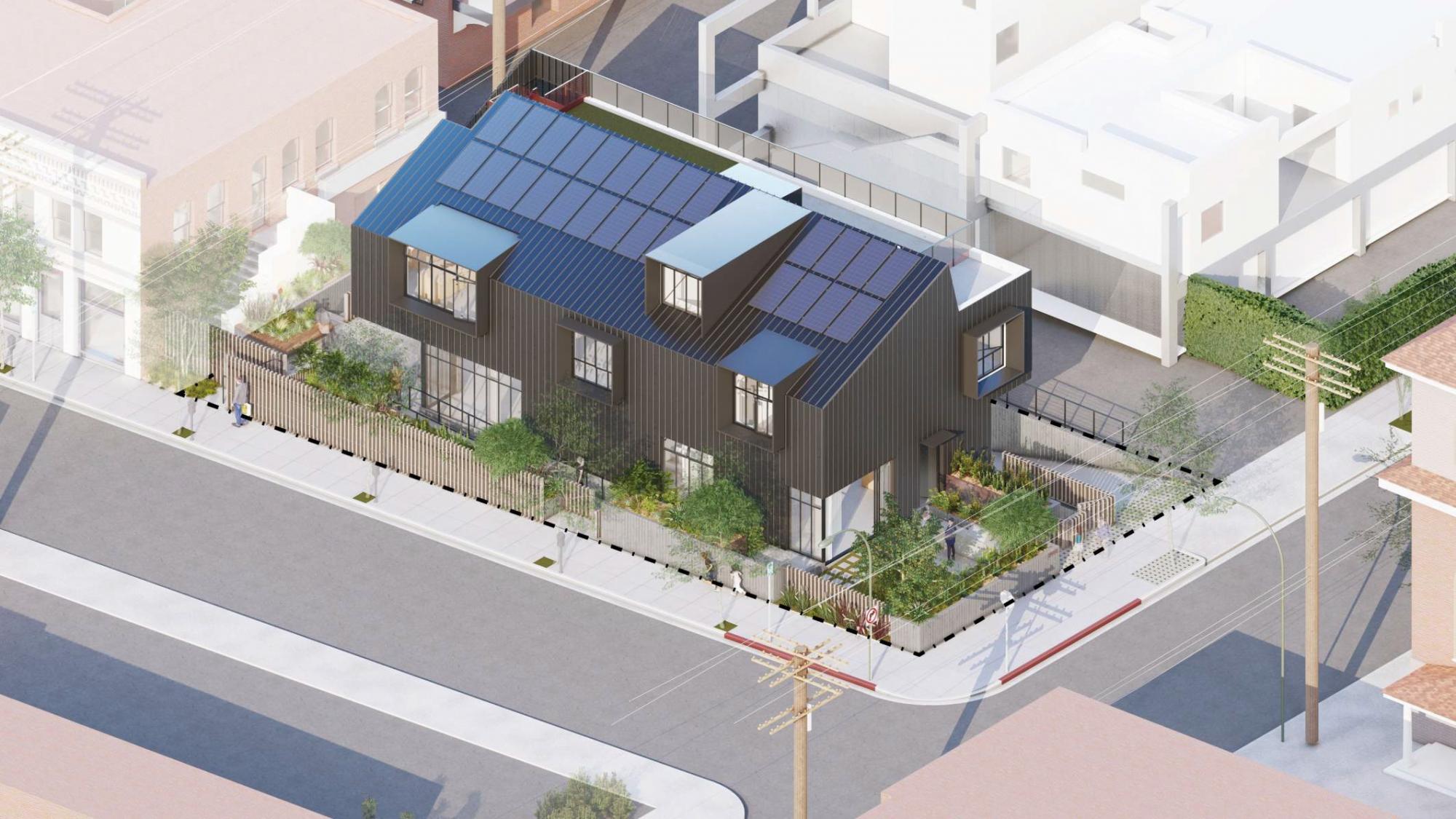
2668 2nd Street Aerial View via Kevin Daly Architects
The project plans have been submitted for review. The estimated construction timeline has not been announced yet.
Subscribe to YIMBY’s daily e-mail
Follow YIMBYgram for real-time photo updates
Like YIMBY on Facebook
Follow YIMBY’s Twitter for the latest in YIMBYnews

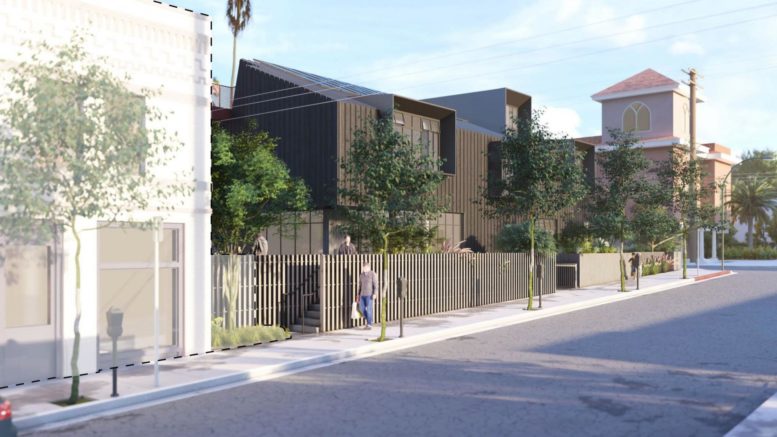
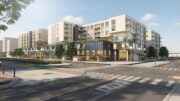
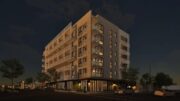
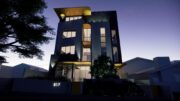
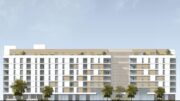
Be the first to comment on "Mini Mixed-Use Project Proposed At 2668 2nd Street, Santa Monica"