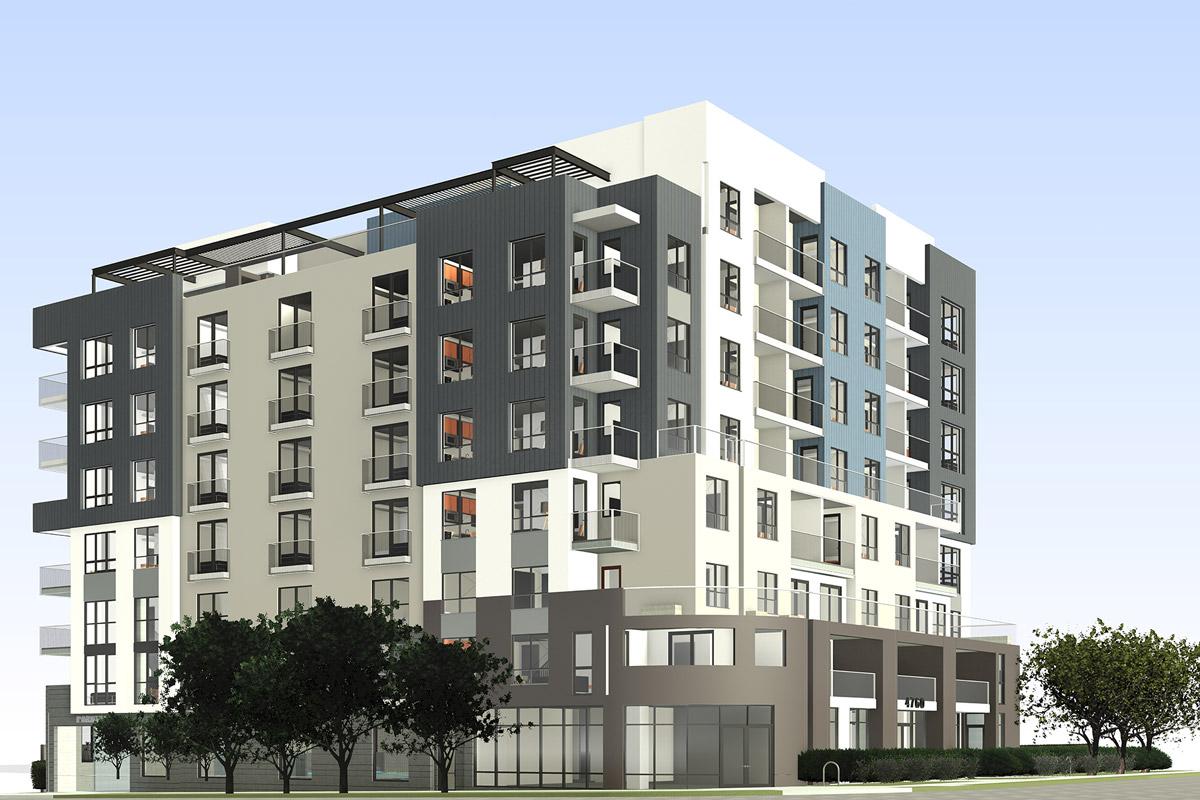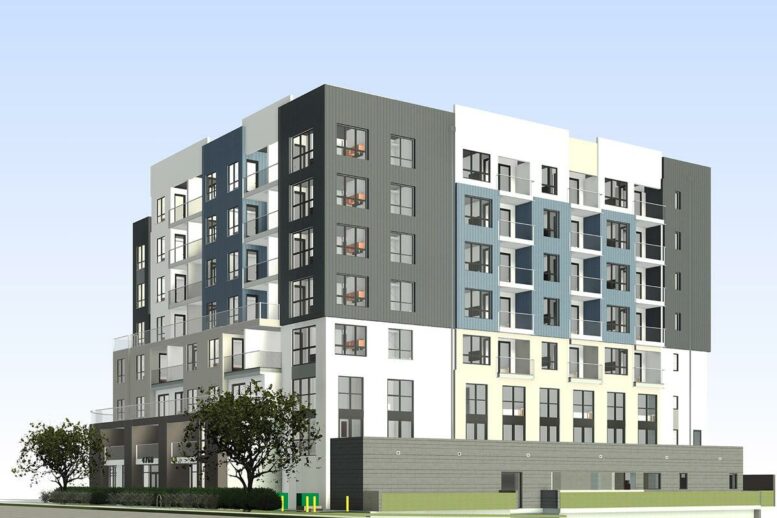A new mixed-use residential project is under construction at 4750 Santa Monica Boulevard in East Hollywood, Los Angeles. The project proposal includes the construction of a new eight-story mixed-use building offering spaces for residential and retail uses. The project replaced a single-family home and a commercial building on the site.
Los Angeles-based Canfield Development is the project developer. HBA is responsible for the designs.
One year into ground breaking, the project site can now be seen with an eight-story mixed-use apartment complex. The apartment complex brings 85 apartments designed as a mix of studios, one-bedroom, two-bedroom and four-bedroom floor plans. Commercial space spanning an area of 1,137 square feet will be designed on the ground floor. Plans also call for a 72-car garage.

4750 Santa Monica Boulevard via HBA
Project entitlements include Transit Oriented Communities incentives, which permitted a larger development than normally allowed by zoning rules. In exchange, 10 of the new apartments are to be set aside for rent as extremely low-income affordable housing for a period of 55 years.
Renderings showcase a contemporary podium-style building, clad in metal panels and painted cement plaster. Common spaces include a central courtyard and a rooftop terrace.
The project is expected to reach completion in late 2024. The project site is located next to Metro’s Vermont/Santa Monica Station.
Subscribe to YIMBY’s daily e-mail
Follow YIMBYgram for real-time photo updates
Like YIMBY on Facebook
Follow YIMBY’s Twitter for the latest in YIMBYnews






Be the first to comment on "Housing Rising at 4750 Santa Monica Boulevard, East Hollywood, Los Angeles"