A new look has been proposed for offices at 1645 Euclid Street in Santa Monica. In a recent presentation to the Santa Monica Architectural Review Board, new updated designs were revealed for the proposed office building planned near Memorial Park.
Redcar Properties is the project developer. Selldorf Architects and Evan Raabe Architecture Studio are responsible for the designs.
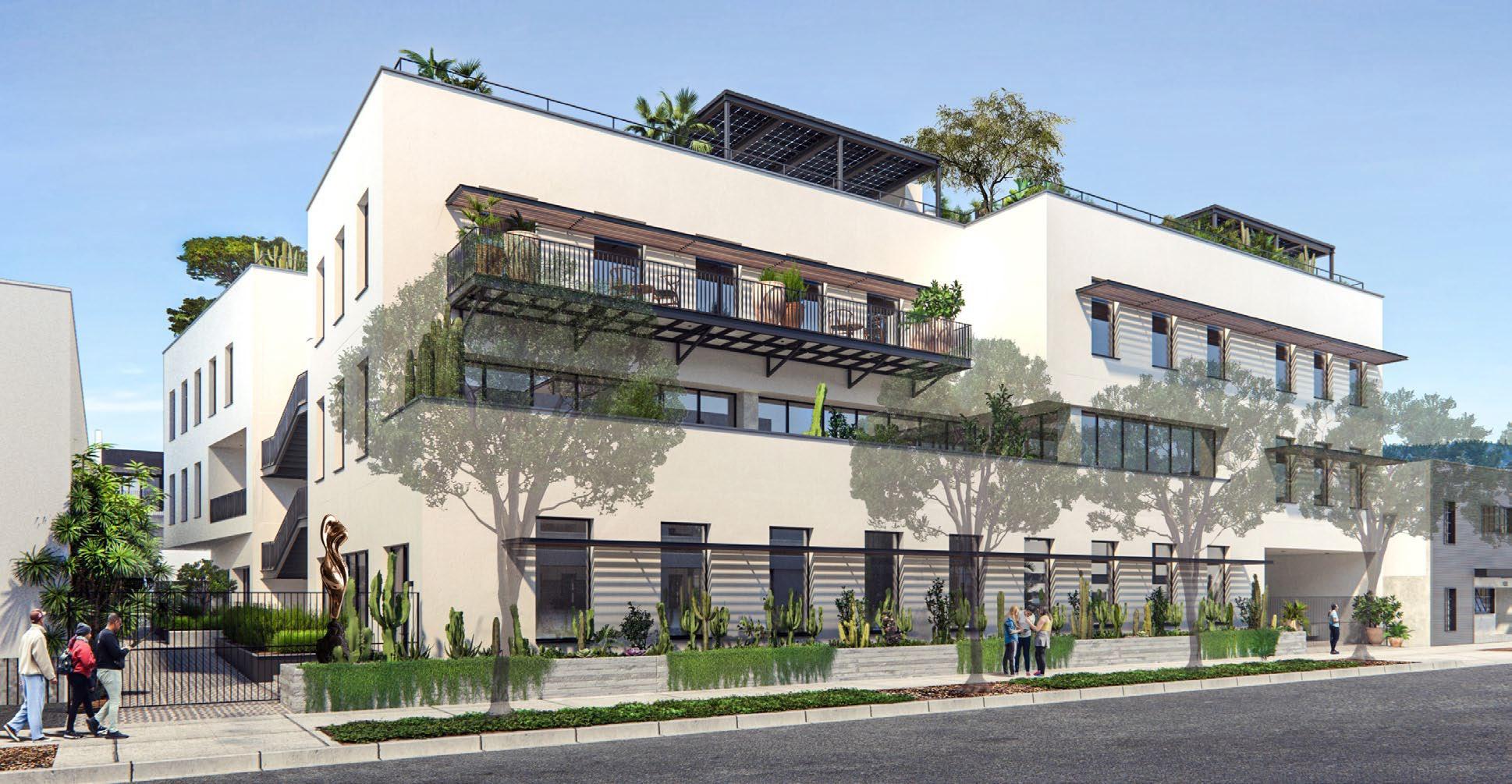
1645 Euclid Street via Selldorf Architects and Evan Raabe Architecture Studio
The project is now proposed as a three-story building featuring 39,000 square feet of offices on top of a two-level subterranean parking garage. That is an increase from the roughly 26,000 square feet of offices space planned five years ago.
The new renderings reveal a contemporary low-rise structure similar to adjacent developments.
“The architectural concept is defined by several circulation elements, including a passage along the northerly property line that links Euclid Street with Euclid Place, and vertically oriented recessed courtyards flanking the north and south sides of the building, within which occupants access the building’s different floors via exterior stairways,” reads a staff report. “A ground-floor portal on Euclid Street is a point of porosity in the otherwise solid building façade and provides a second point of pedestrian access from Euclid Street. Although the building footprint occupies most of the project site, the design integrates and features the use of outdoor space through landscaping along the building edges, at building recesses, balconies, and on the roof.”
City staff have recommended approval of the building design.
The project is the fourth Redcar office building in the area, joining the 1630 and 1650 Euclid developments now taking shape across the street, and another building now on the rise along 14th Street to the east. The 1645 Euclid building will share a property line and a pedestrian paseo with the latter project.
Subscribe to YIMBY’s daily e-mail
Follow YIMBYgram for real-time photo updates
Like YIMBY on Facebook
Follow YIMBY’s Twitter for the latest in YIMBYnews

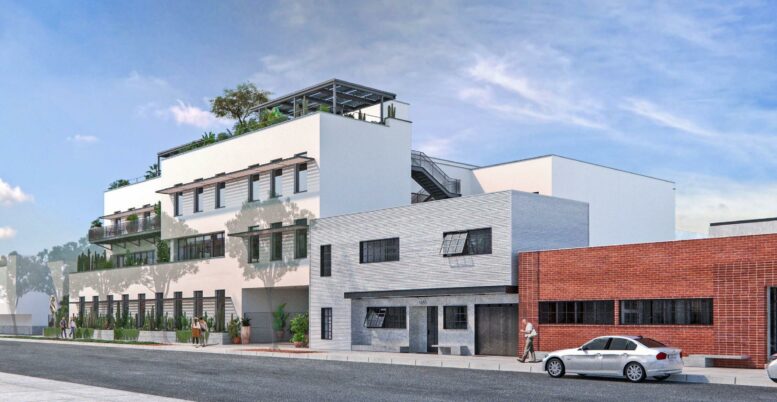
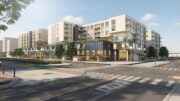
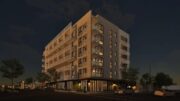
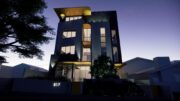
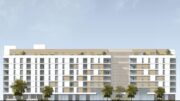
Be the first to comment on "Design Changes Approved for Offices at 1645 Euclid Street, Santa Monica"