A new mixed-use project has made its debut at 401 North Main Street in Downtown Santa Ana. The project proposal includes the development of a new mixed-use complex comprising of two buildings that offer spaces for residential and retail uses, along with onsite parking.
Toll Brothers and EJF Capital, LLC are the project developers. MVE + Partners is responsible for the designs.
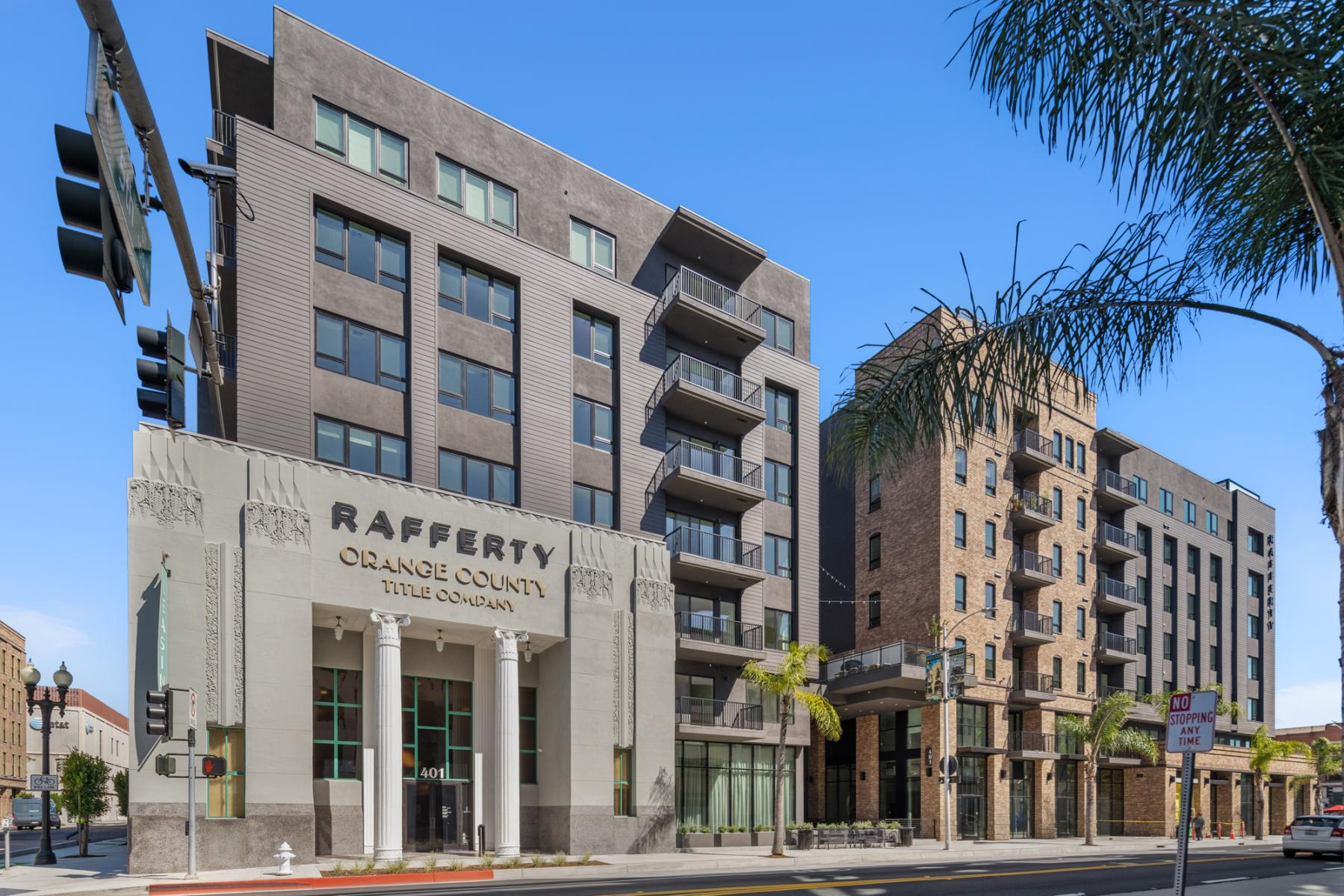
401 North Main Street via Toll Brothers
Named Rafferty, the project is a $66-million mixed-use development near the OC Streetcar. The scope of work included the development of two buildings that feature a combined 218 rental apartments, 12,350 square feet of ground-floor commercial space, and parking for 328 vehicles.
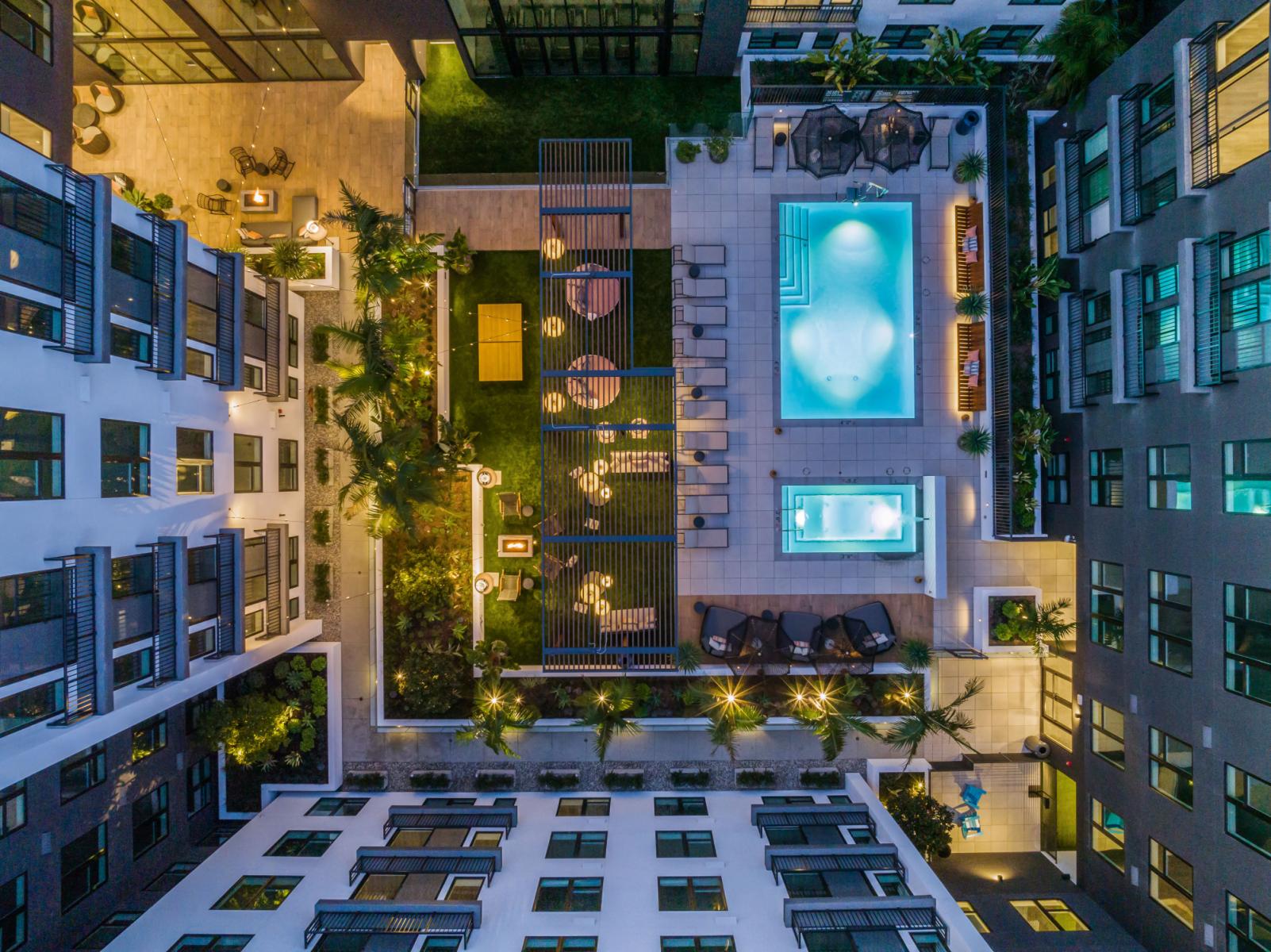
401 North Main Street Pool Deck and Courtyard via Toll Brothers
The residential units are designed as a mix of studios, one-bedroom, and two-bedroom floor plans with rents starting at more than $2,600 per month. Its five- and seven-story buildings include references to nearby historic structures, such as a former Montgomery Ward building. Onsite amenities include a courtyard swimming pool, a fitness center, and a rooftop deck.
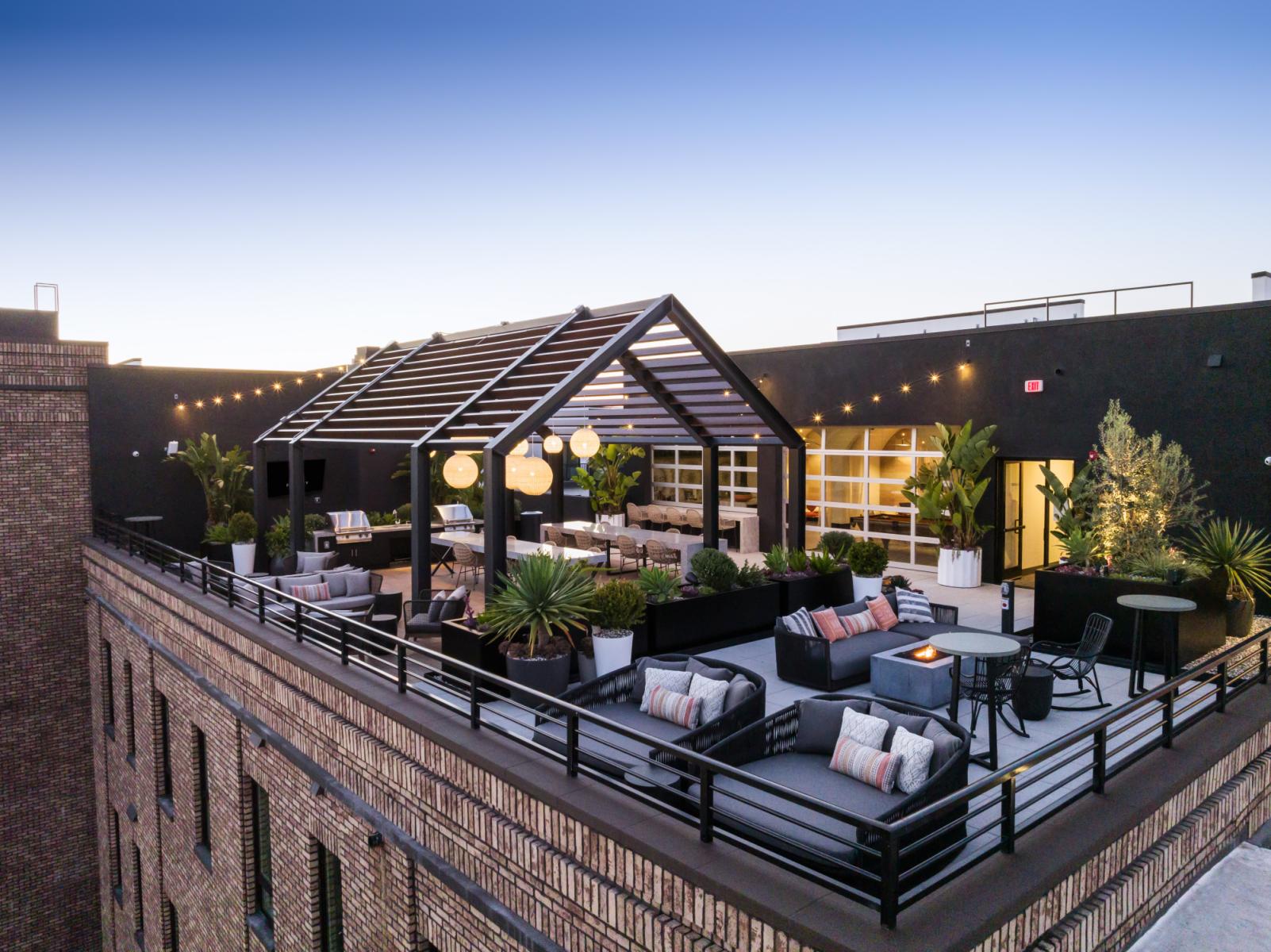
401 North Main Street Roof Deck via Toll Brothers
The project site is located at the intersection of 4th and Main Streets. The estimated market availability has not been revealed yet.
Subscribe to YIMBY’s daily e-mail
Follow YIMBYgram for real-time photo updates
Like YIMBY on Facebook
Follow YIMBY’s Twitter for the latest in YIMBYnews

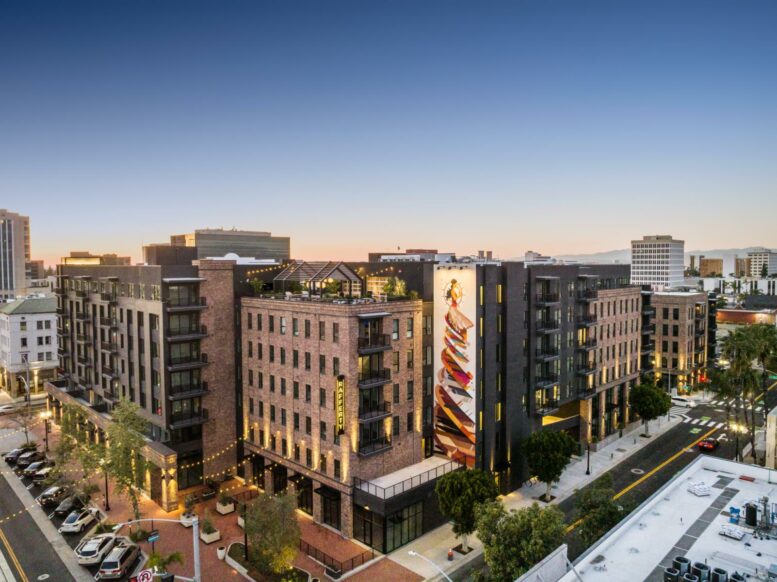


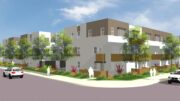
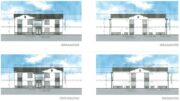
Be the first to comment on "Mixed-Use Inaugurated at 401 North Main Street, Santa Ana"