A new mixed-use residential project has been proposed for development at 1931 Wilshire Boulevard in Santa Monica. The project proposal includes the development of a new eight-story building offering 206 apartments.
Cypress Equity Investments is the project developer. AC Martin is responsible for the designs. LRM is the landscape architect.
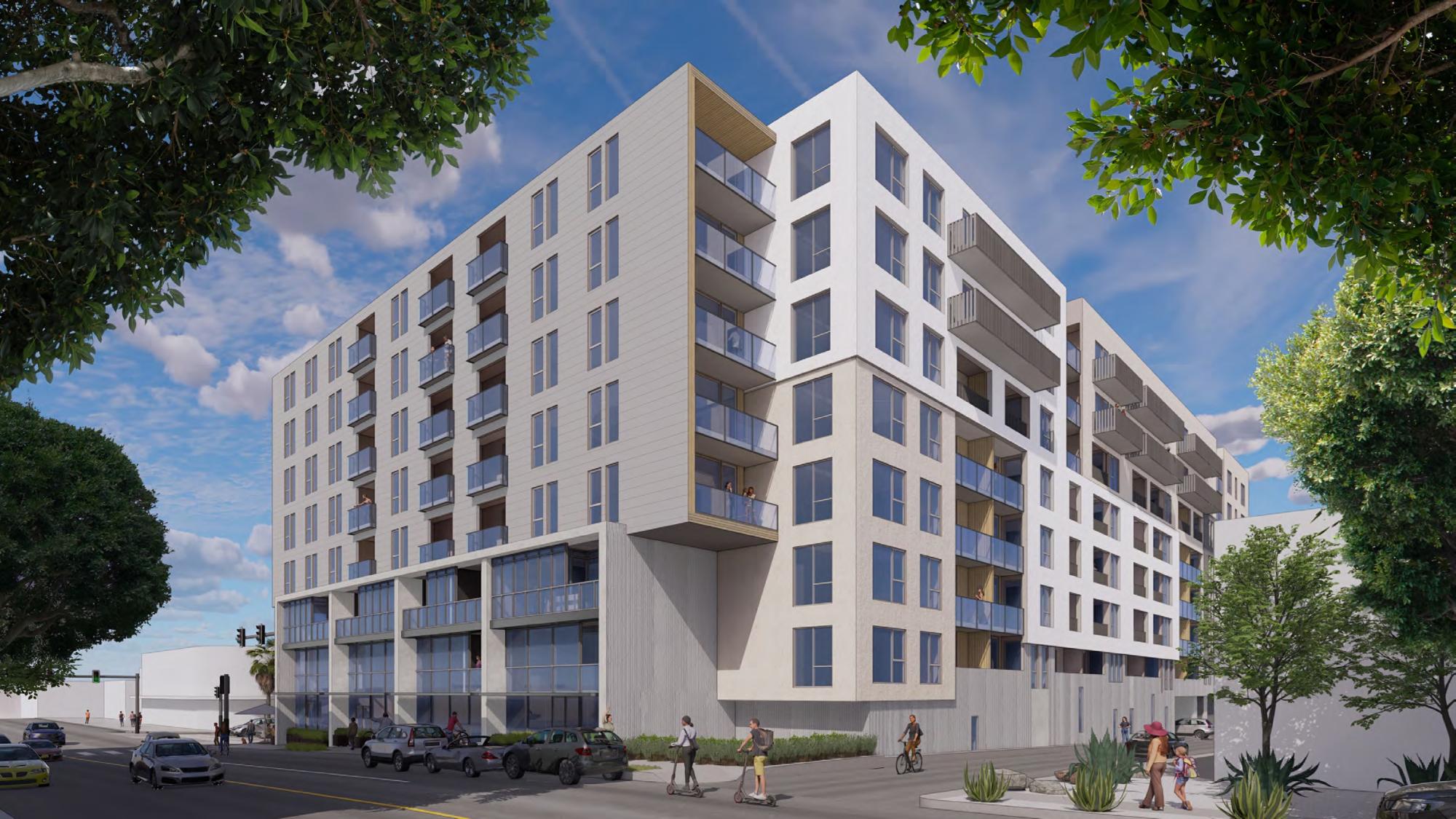
1931 Wilshire Boulevard Rendering via AC Martin
The scope of work includes the development of a new eight-story building offering 260 apartments. The units will be designed as a mix of studios, one-bedroom, and two-bedroom floor plans. The building will also offer 11,000 square feet of ground-floor commercial space and a three-level, 320-car subterranean parking garage. Residents can enjoy multiple courtyards and rooftop amenities.
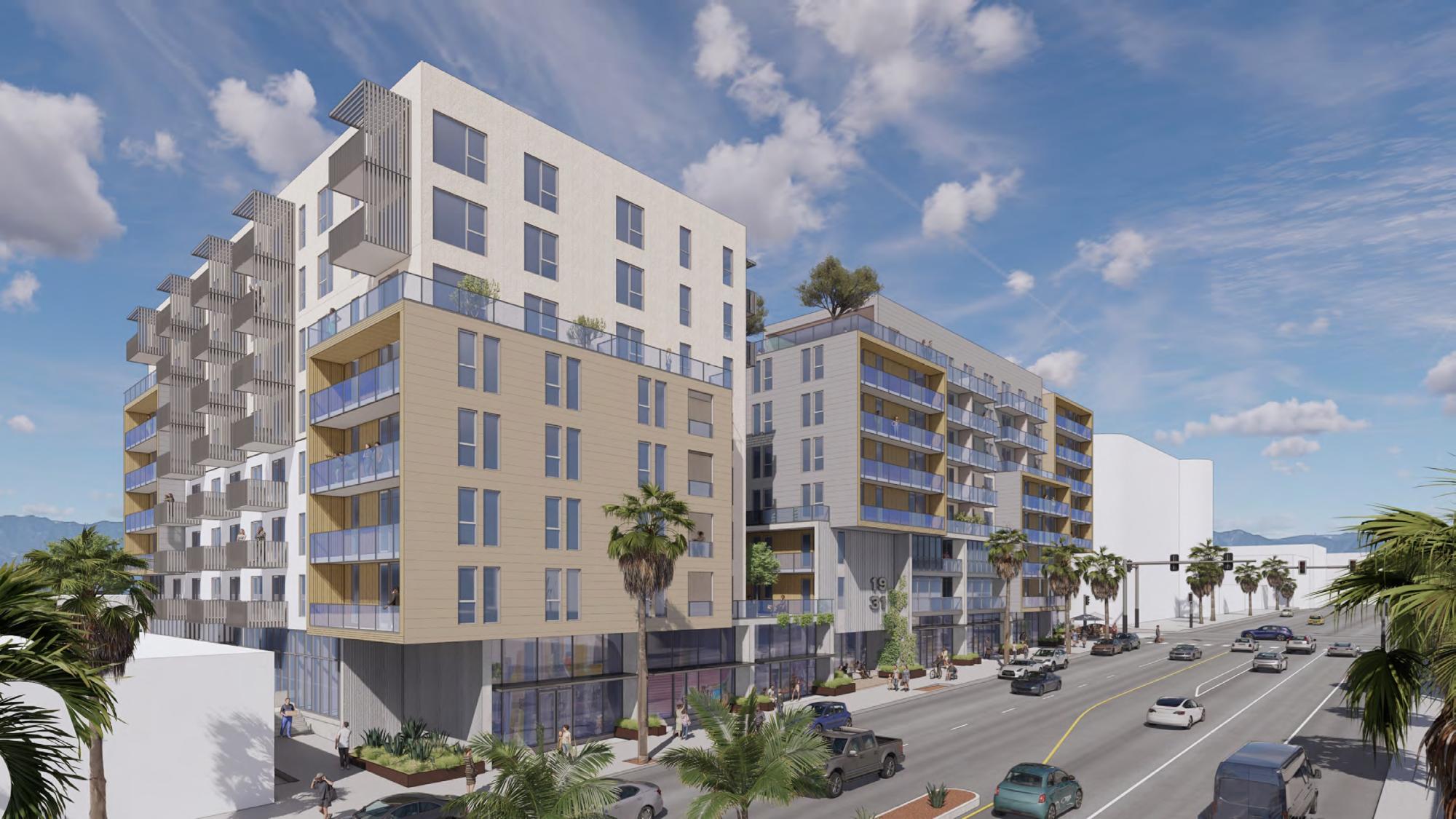
1931 Wilshire Boulevard View via AC Martin
The project calls for density bonus incentives to permit a larger building than allowed by zoning rules. In exchange, 26 of the new apartments would be set aside for rent at the very low-income level.
The estimated construction timeline has not been revealed yet.
Subscribe to YIMBY’s daily e-mail
Follow YIMBYgram for real-time photo updates
Like YIMBY on Facebook
Follow YIMBY’s Twitter for the latest in YIMBYnews

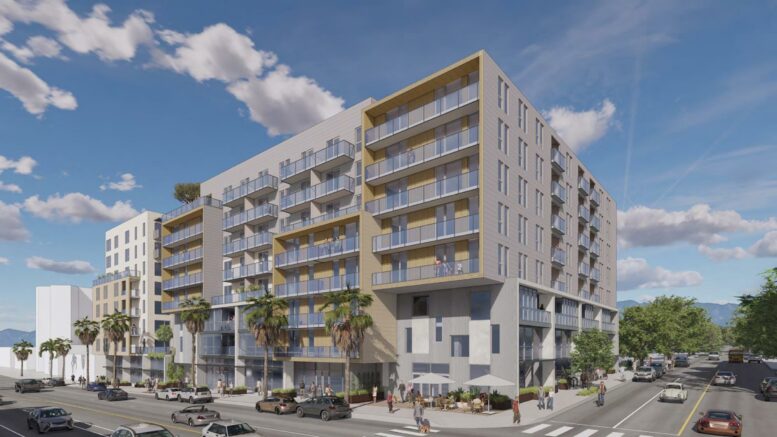
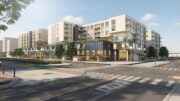
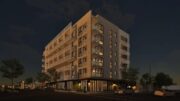
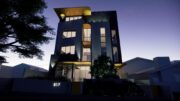
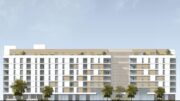
Be the first to comment on "Retail + Apartments Proposed at 1931 Wilshire Boulevard, Santa Monica"