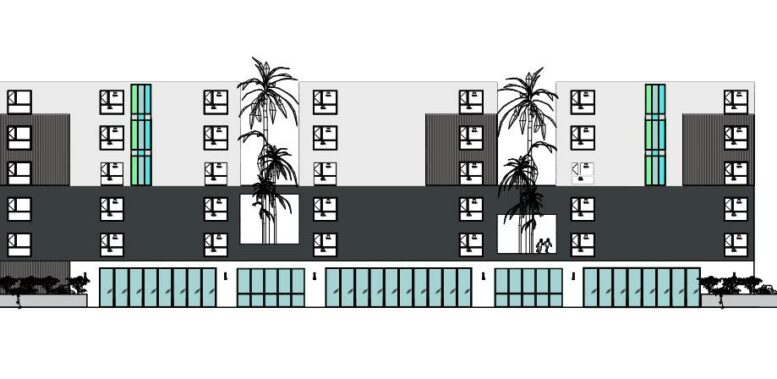A new mixed-use affordable housing project has been proposed for development at 2600 South Robertson Boulevard in Mid-City, Los Angeles. The project proposal includes the construction of a new six-story apartment complex offering affordable housing options and spaces for retail uses. Once approved, the project calls for the demolition of three commercial buildings on the site.
Ohr Haemet, Inc is the project developer. Metropolis Architecture is responsible for the designs.
The project site spans an area of 16,200 square feet. The scope of work includes the construction of a new mixed-use complex rising six stories high. The mixed-use complex will offer 150 residential units and retail space spanning an area of 4,488 square feet. All units will be designed as a mix of studios and one-bedroom floor plans.Additionally, parking for 11 vehicles will also be developed within the building.
The affordable housing project will utilize Mayor’s Executive Directive 1. Last year, a project application was submitted to the Los Angeles Department of City Planning. In addition to streamlining using ED1, the project would rely on density bonus incentives to permit a larger structure than would otherwise be allowed by zoning rules. All of the housing is to be reserved for rent by low- and moderate-income households.
The project site is located at the intersection of Robertson Boulevard and Beverlywood Street.
Subscribe to YIMBY’s daily e-mail
Follow YIMBYgram for real-time photo updates
Like YIMBY on Facebook
Follow YIMBY’s Twitter for the latest in YIMBYnews






How do I apply
Seem to be inadequate parking. Where are the tenants to park?
11 parking spaces for 150 units plus retail? How would that possibly work without overwhelming the already difficult parking in that area?
Even assuming 1/2 of the units had a vehicle, it would require 75 spaces, and that’s without retail parking. Seems poorly thought out.
11 spaces is horribly inadequate for that number of residential units, not to mention the additional traffic in the area which is already a bottle neck due to its proximity to the 10 freeway. But it fits the “build first, plan later”(or never) policy our elected officials have decided to follow.
Way too little parking for that location. It’s not adjacent to a Metro train station so it doesn’t fall under the waiver for access to transit. Anyone living or working there would need transportation.
Affordable housing nice, but Not enough parking. Retail will depend entirely on people within walking distance. Residents will not have guest parking either, so they will end up socially isolated. Does not seem feasible.
150 units with only 11 provided space will overwhelm the residential parking in the area. This is a terrible design.