A new mixed-use development has received approval for construction at 8260 West 3rd Street in Beverly Grove, Los Angeles. The project will bring a five-story building featuring both rental apartments and medical office spaces, replacing an existing commercial structure on the site.
The project is being led by property owner Peyman Banooni, with architectural designs prepared by Aaron Brumer & Associates.
The project site spans an area of 6,503 square feet. Plans call for a five-story structure that will include 18 one-bedroom apartments along with 8,550 square feet designated for medical offices. Parking accommodations for eight vehicles are planned within an underground garage.
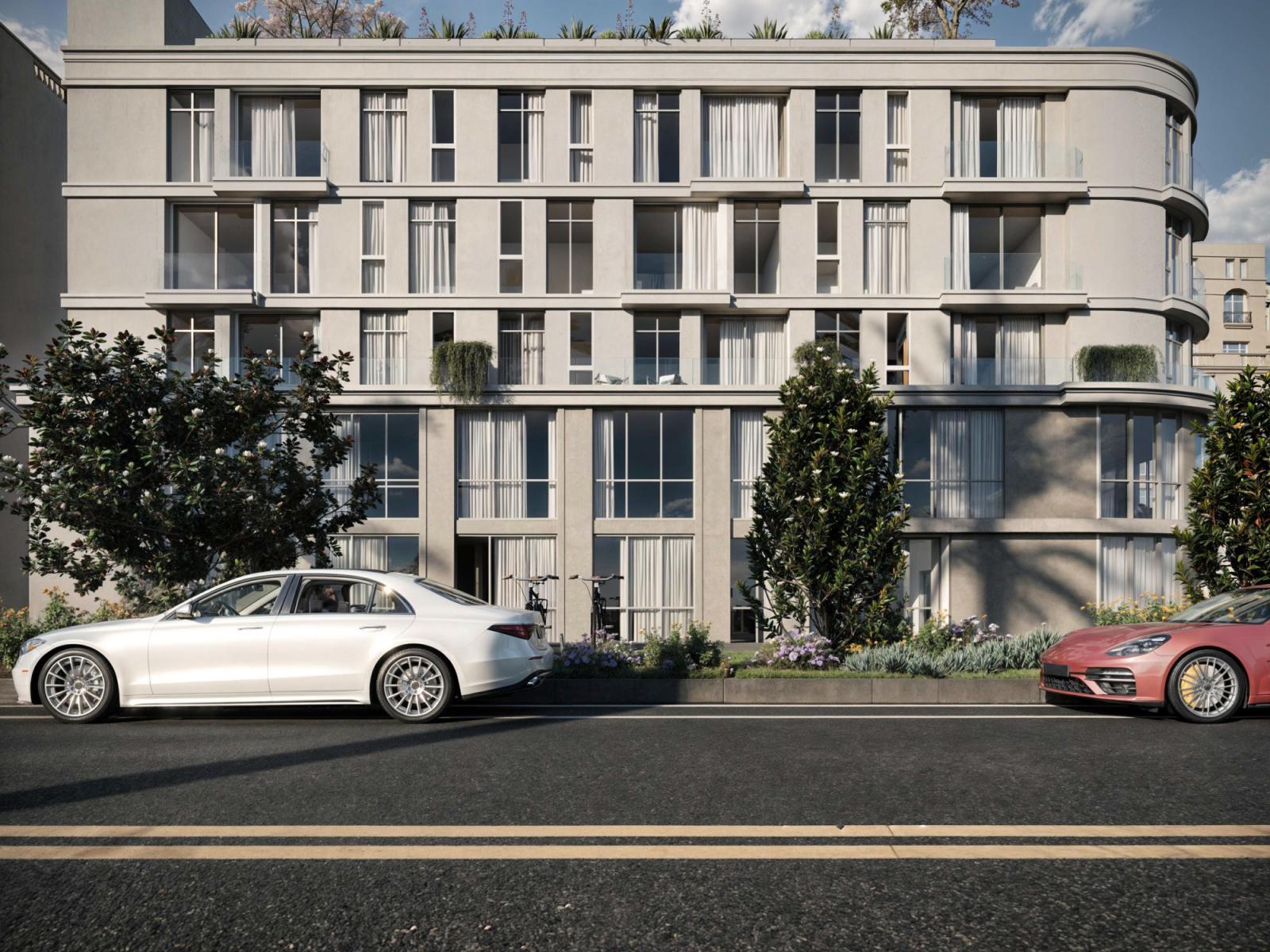
8620 West 3rd Street View via Aaron Brumer & Associates
As part of the approval, the project secured density bonus incentives, allowing for a larger building than typically permitted under current zoning regulations. In return, three of the residential units will be reserved as affordable housing for very low-income households.
The building features a contemporary design with a smooth light-colored façade, tall floor-to-ceiling windows arranged in a grid, and a rounded corner that softens its street presence. The ground floor emphasizes transparency with large glass panels for office use, while the residential floors above are defined by a regular window rhythm. A landscaped rooftop amenity deck provides outdoor space for residents, adding greenery to the minimalist structure.
Situated near Cedars-Sinai Medical Center, the project aims to offer convenient access to one of the city’s major healthcare hubs.
Subscribe to YIMBY’s daily e-mail
Follow YIMBYgram for real-time photo updates
Like YIMBY on Facebook
Follow YIMBY’s Twitter for the latest in YIMBYnews

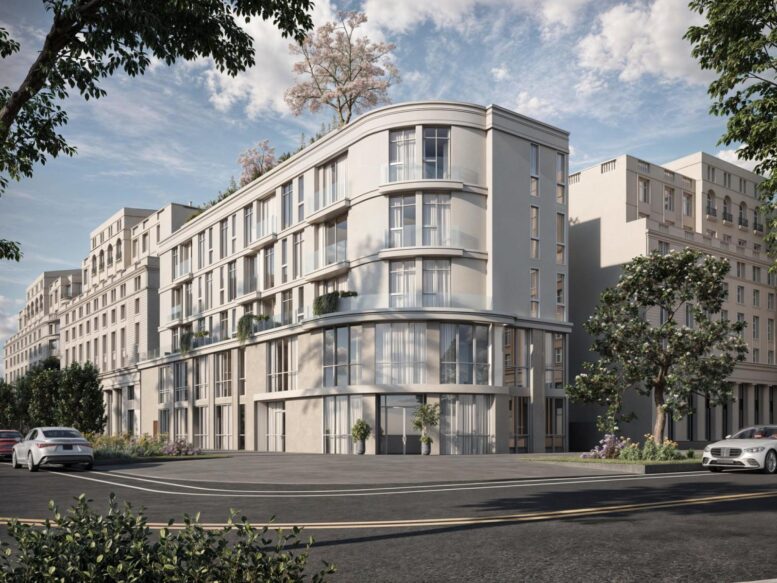
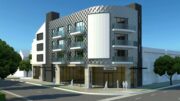
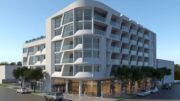
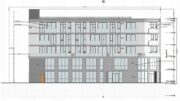
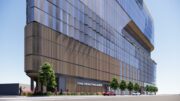
I love the Art Deco hints.