A new set of renderings has been revealed for a mixed-use project proposed for development at 5700 Hannum Avenue in Culver City, Los Angeles. The project proposal includes the construction of a new six-story building offering spaces for residential and retail uses. The project will replace an office building on the site.
Lincoln Property Company and Highmark Advisors are listed as the project developer. KFA Architecture is responsible for the designs. Agency Artifact is the project’s landscape architect.
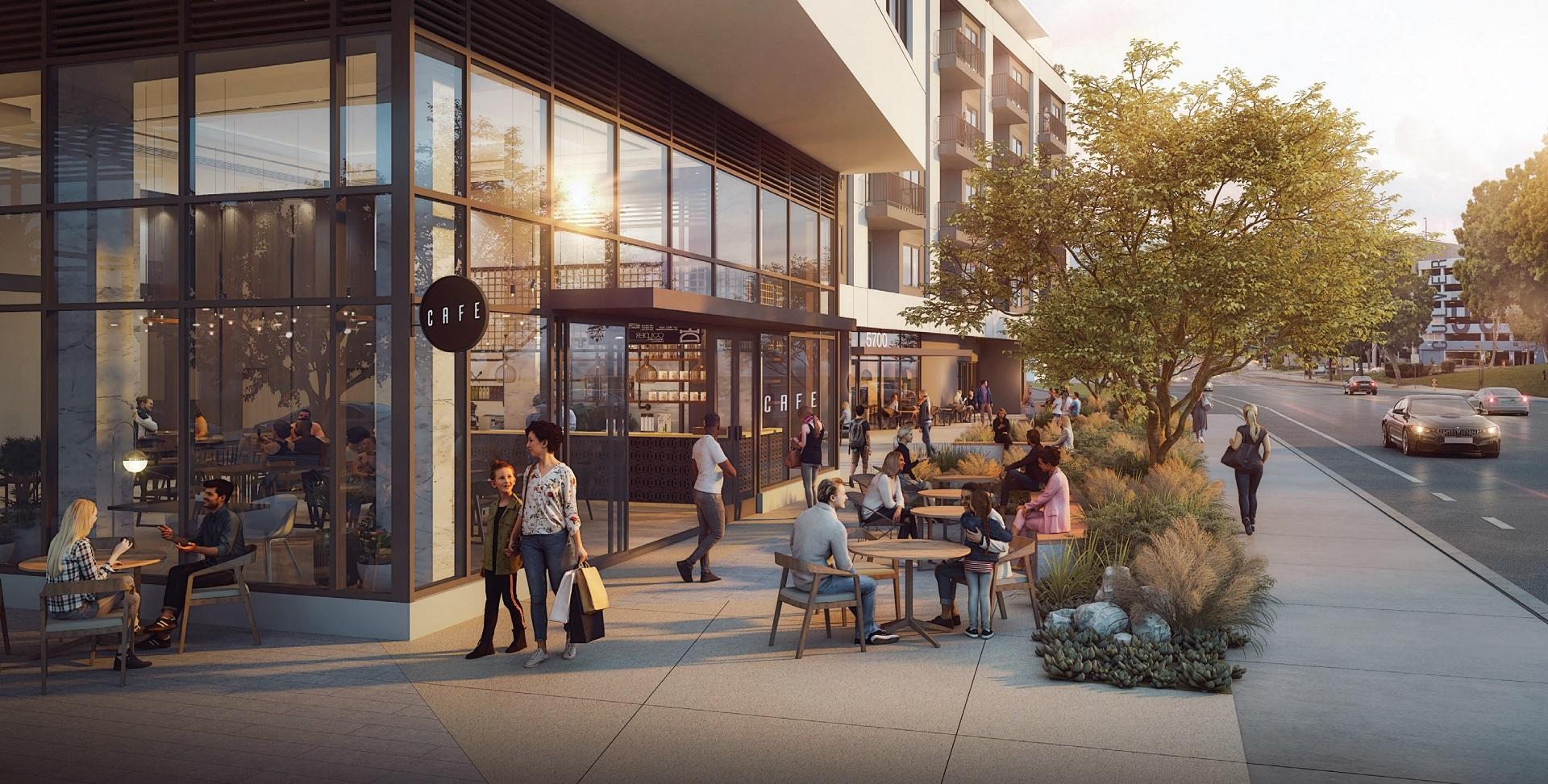
5700 Hannum Avenue Commercial Space via KFA Architecture
The scope of work includes the construction of a six-story building featuring 309 residential units. The residential units will be designed as a mix of studios, one-bedroom, and two-bedroom floor plans. Commercial space spanning an area of 5,600 square feet will be developed on the ground floor, along with parking for 428 vehicles.
The project relies on density bonus incentives to permit more housing and greater height than allowed by Culver City’s zoning rules. In exchange, 27 of the new apartments are to be set aside for rent as very low-income affordable housing.
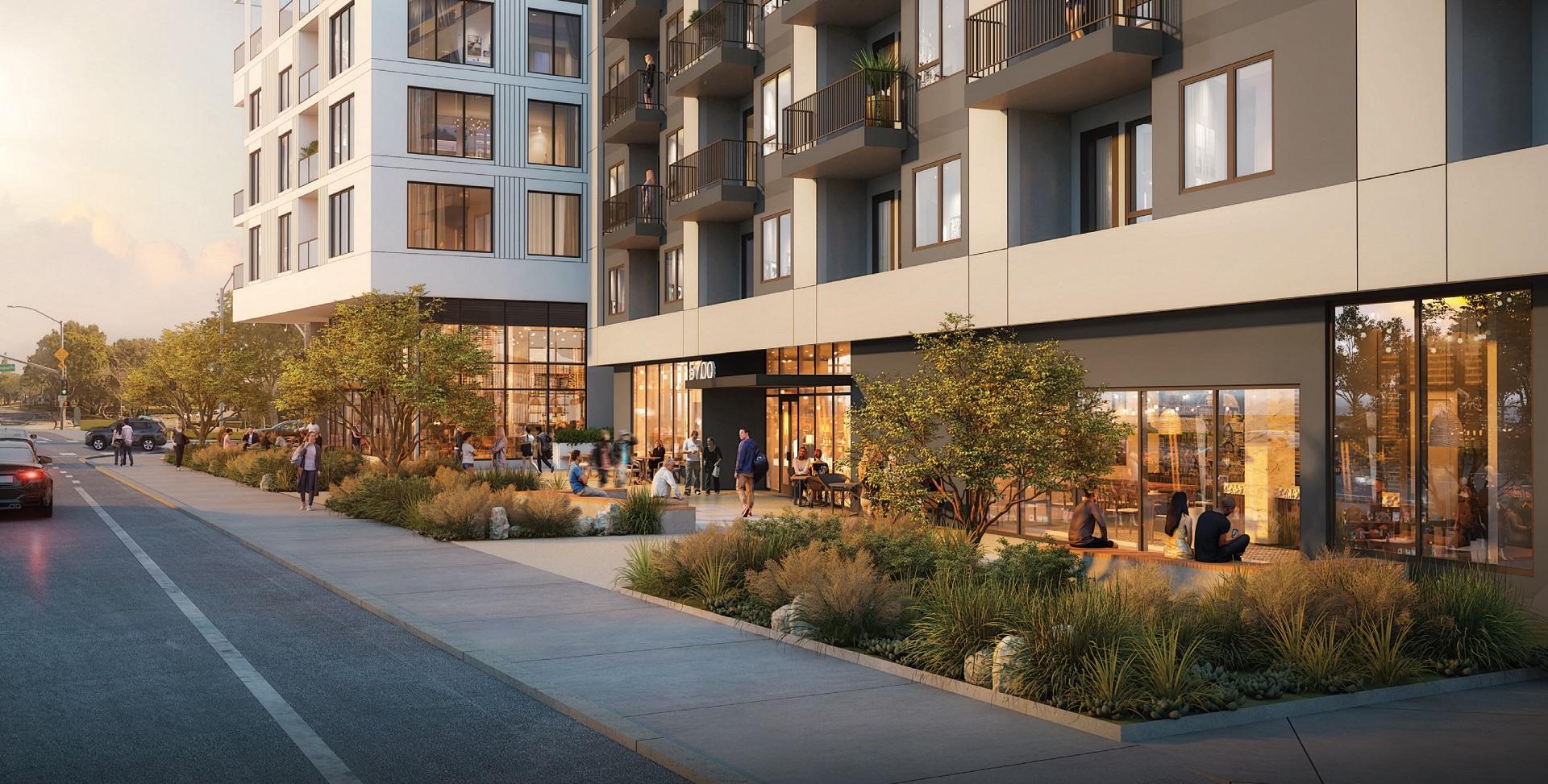
5700 Hannum Avenue Street View via KFA Architecture
New renderings reveal a contemporary design with a curved facade along Buckingham Parkway. The six-story exhibits an exterior of textured corrugated and flat panels. Open spaces include a central courtyard, a gym, common rooms, and a rooftop deck. Plans also call for a new plaza fronting Hannum Avenue, which would be accessible to the public.
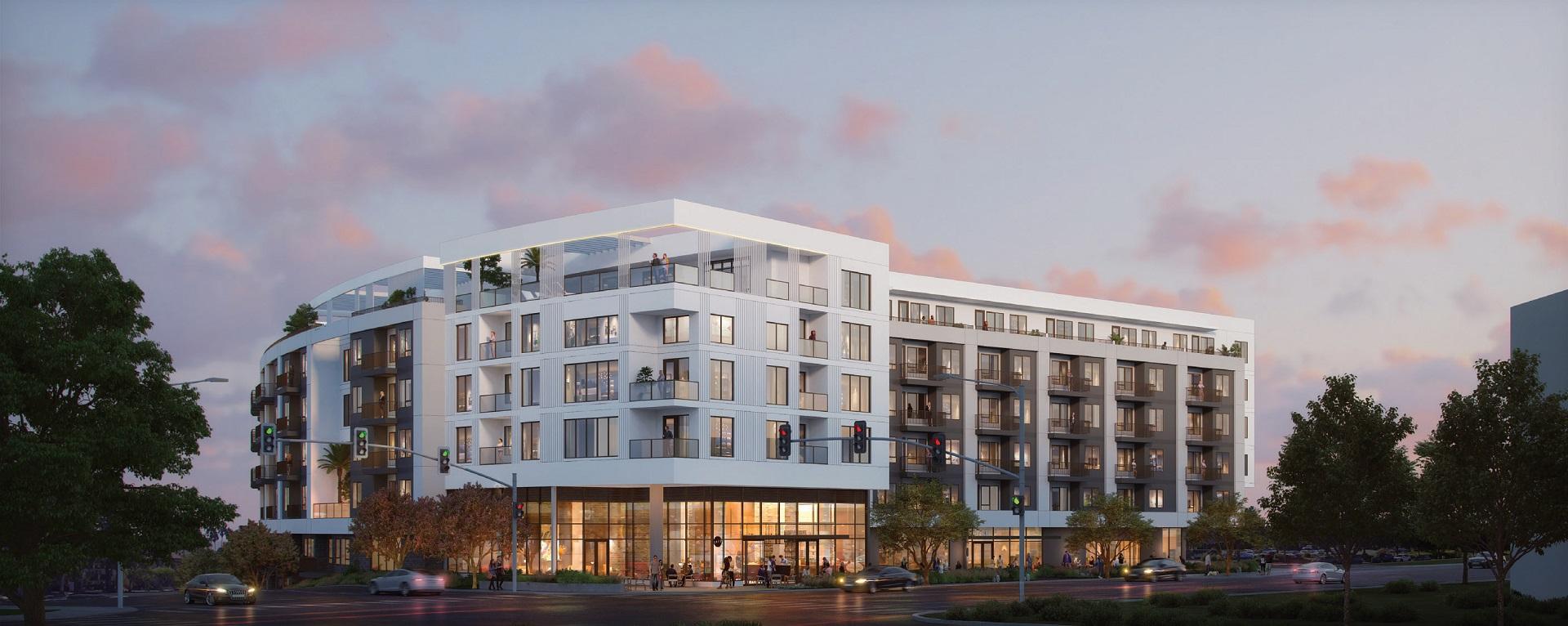
5700 Hannum Avenue View via KFA Architecture
The project anticipates groundbreaking in the first quarter of 2025 and completion in late 2027.
Subscribe to YIMBY’s daily e-mail
Follow YIMBYgram for real-time photo updates
Like YIMBY on Facebook
Follow YIMBY’s Twitter for the latest in YIMBYnews

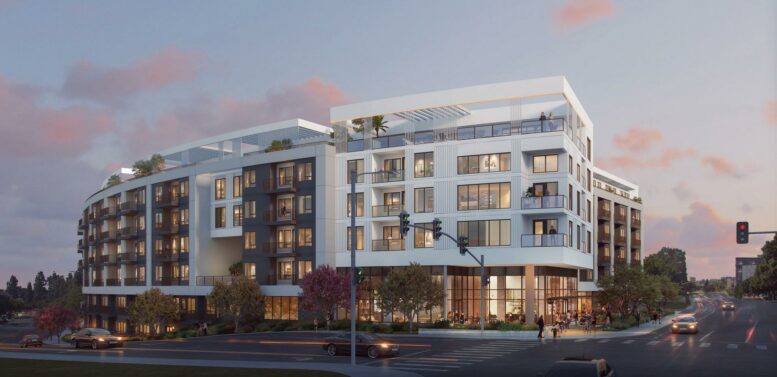
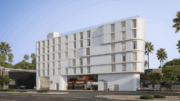
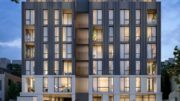
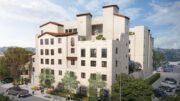
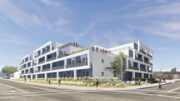
Be the first to comment on "New Renderings Revealed for 5700 Hannum Avenue, Culver City, Los Angeles"