A new apartment complex has been proposed for development at Baldwin Hills Crenshaw Plaza. The project proposal includes the development of 290 homes on a site that was previously used as surface parking.
Harridge Development Group is the project developer. Danielian Associates is designing the buildings. Border operates as the landscape architect.

Baldwin Hills Crenshaw Plaza View via Danielian Associates
Named Harridge Development, the residential community will bring a combination of duplexes and single-family homes at the Baldwin Hills Crenshaw Plaza mall. Plans call for a total of 290 residential units – including 80 homes on the mall’s north block and 210 homes on its south block – with 10 percent of homes to be reserved for households earning up to 60 and 80 percent of the area median income level. The residences will be offered as a mix of two-bedroom and three-bedroom floor plans.
Renderings reveal three-story structures in contemporary designs.
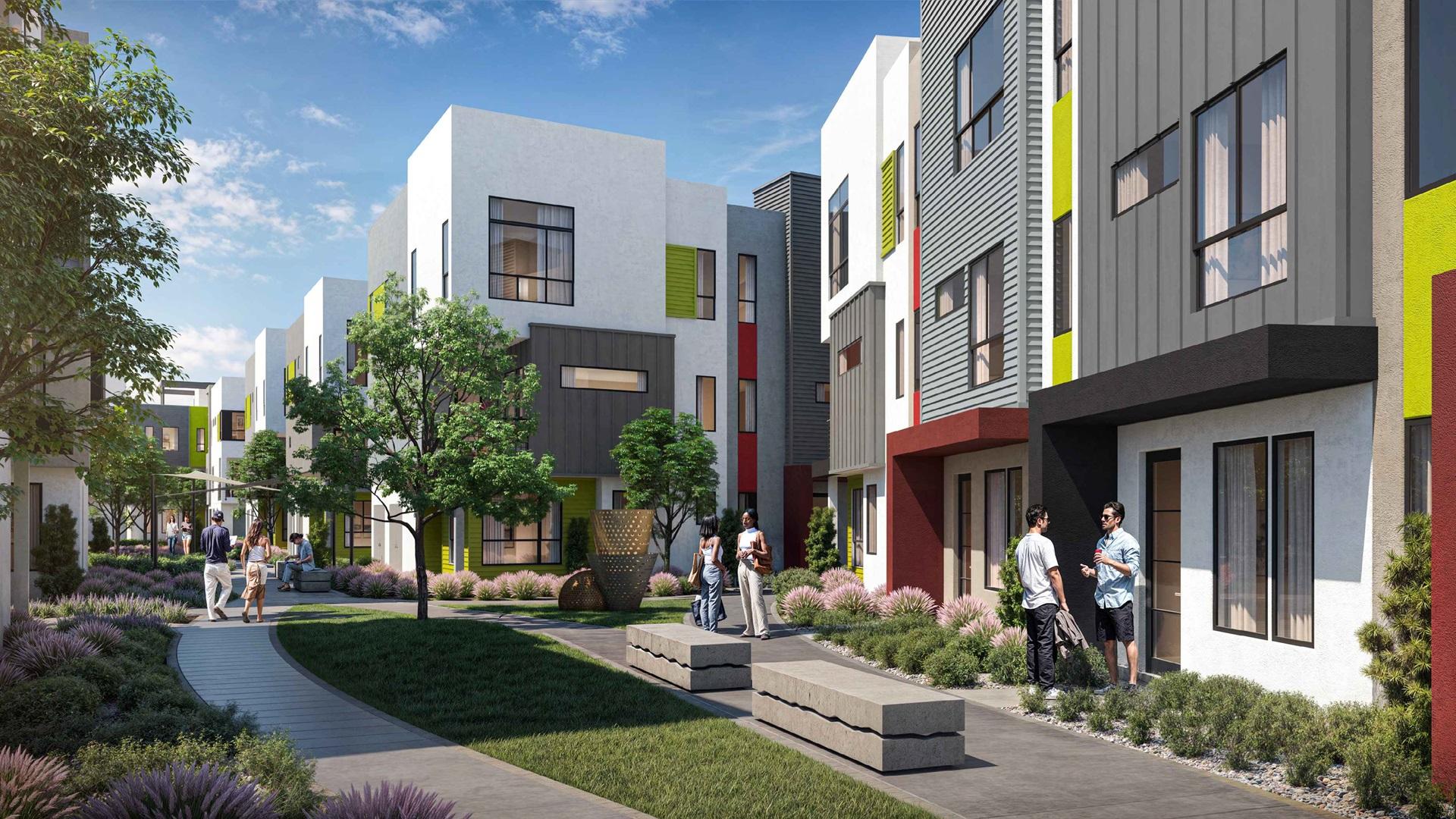
Baldwin Hills Crenshaw Plaza Rendering via Danielian Associates
The project is the second component of the mall’s redevelopment, following a 636-unit apartment complex which Harridge filed for approvals last year. That mixed-use complex would sit at the northern edge of the mall property, at Crenshaw Boulevard and 39th Street.
Harridge Development acquired the 42-acre mall property three years ago. They secured entitlements to build up to 330,000 square feet of shops and restaurants, more than 140,000 square feet of offices, up to 400 hotel rooms, and 961 homes on the land.
A project application has been submitted to the Planning Department, pending review and approval. The project site is located along Martin Luther King Jr. Boulevard, Santa Rosalia Drive, and Marlton Avenue.
Subscribe to YIMBY’s daily e-mail
Follow YIMBYgram for real-time photo updates
Like YIMBY on Facebook
Follow YIMBY’s Twitter for the latest in YIMBYnews

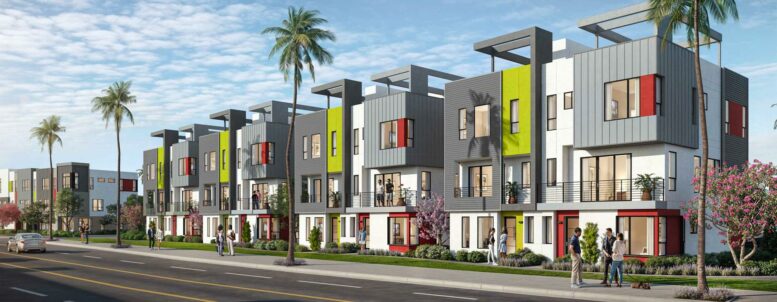
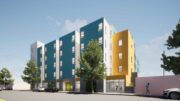
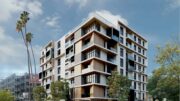
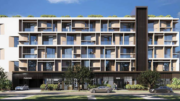
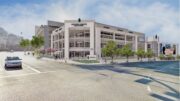
Will it replace the mall at Baldwin hills
Is there a timeline on this development?