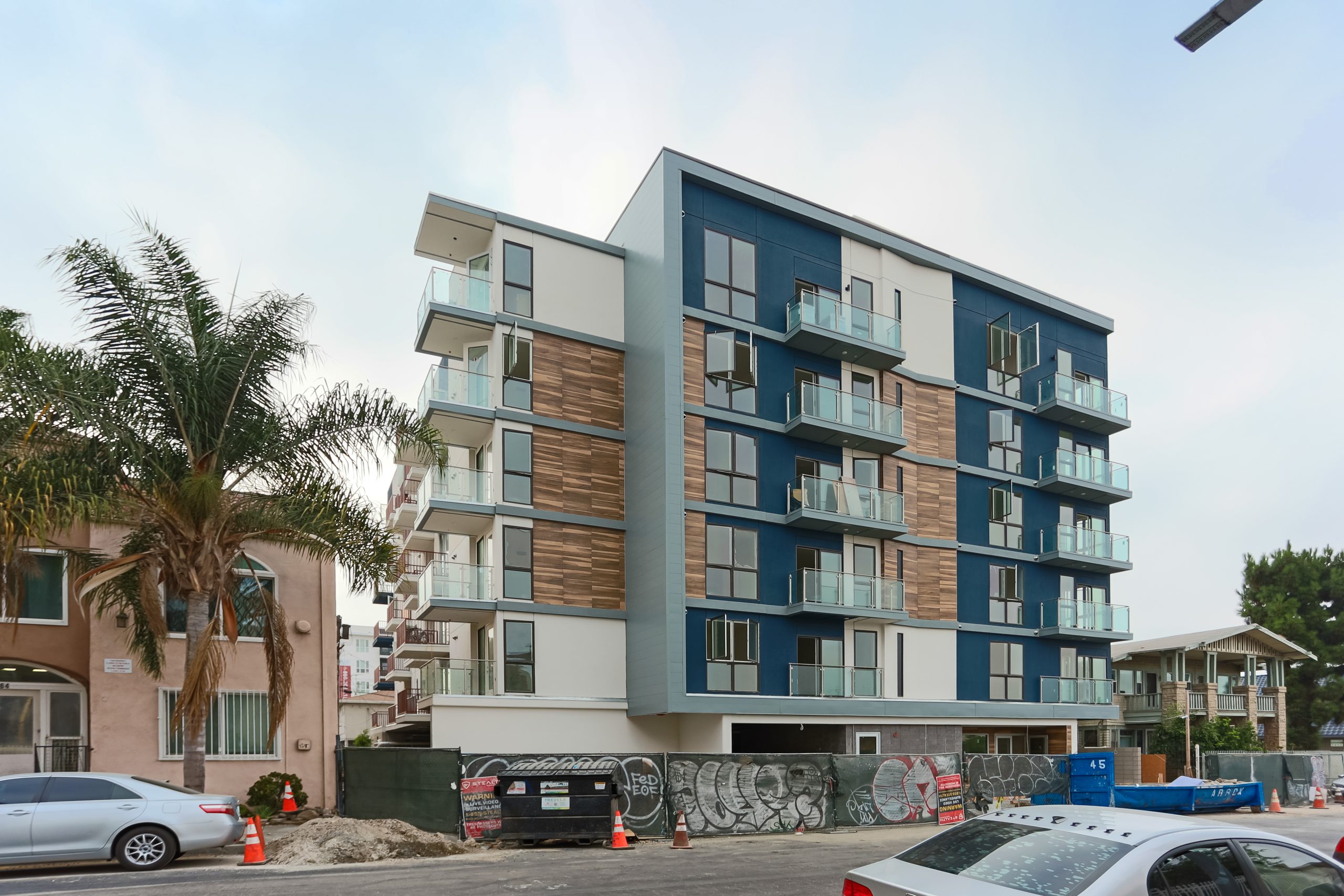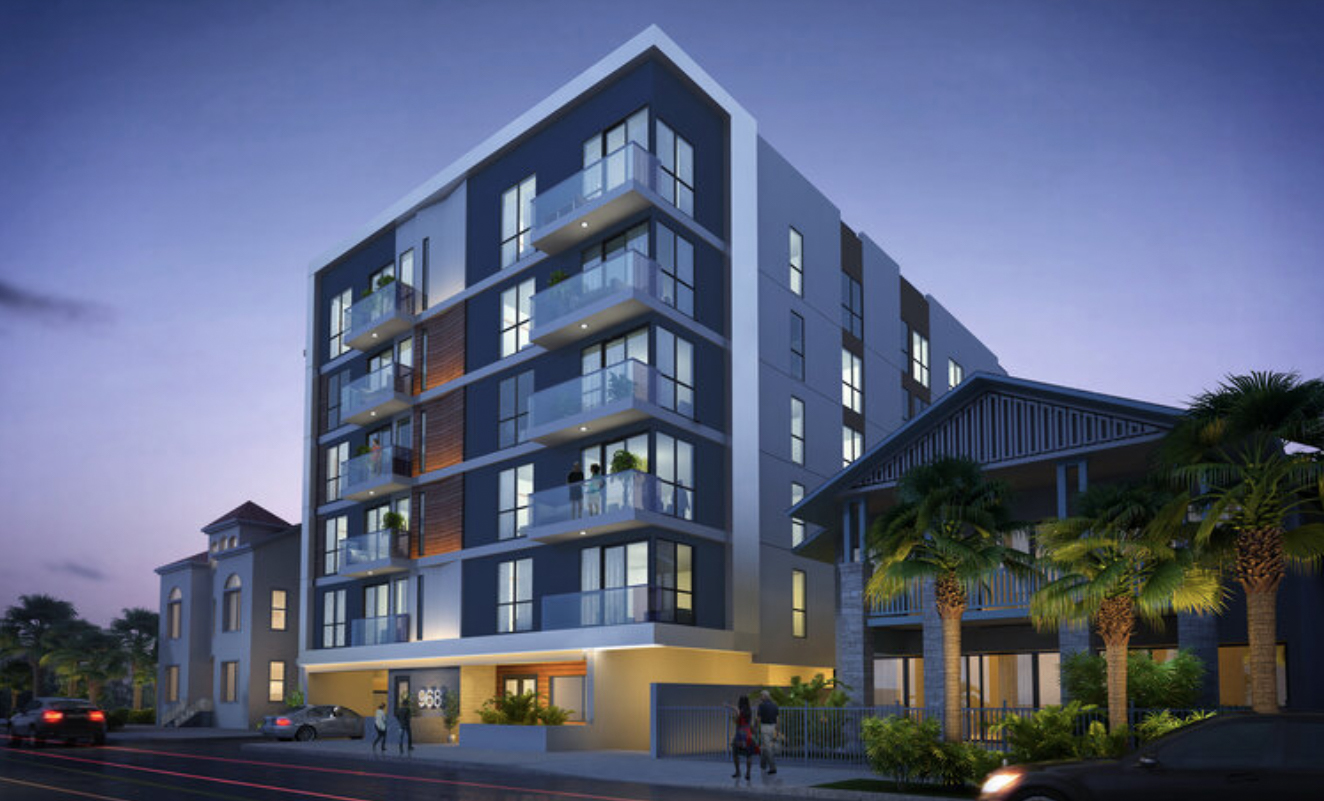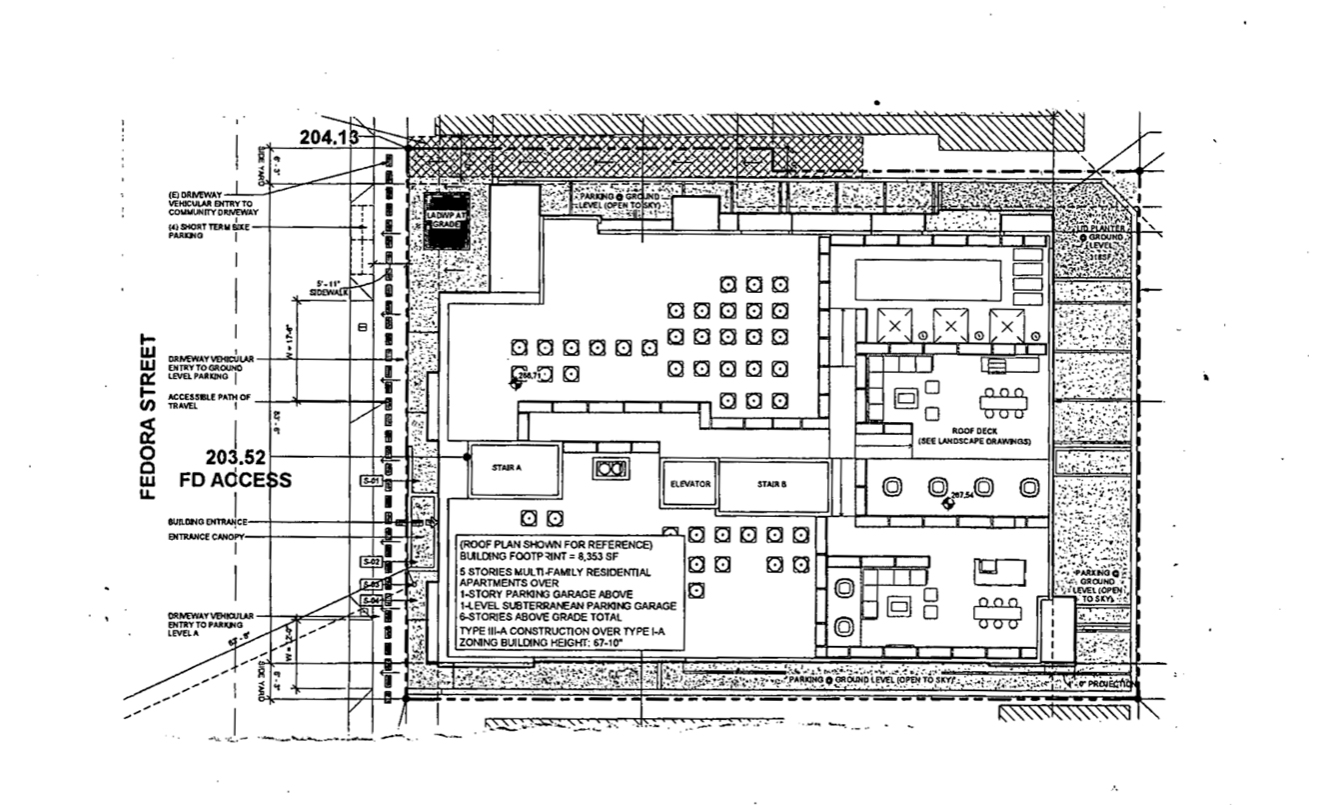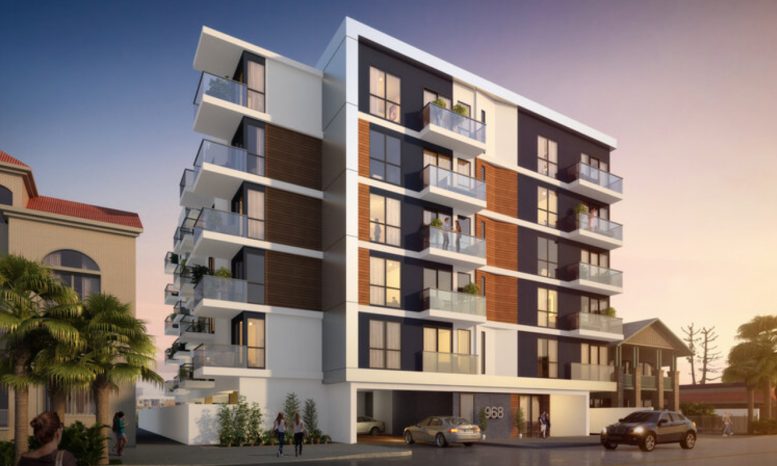Construction is finishing up at 970 South Fedora Street, in Koreatown. The project is yet another development by Jamison Properties, although on the smaller side compared to the rest of their portfolio. It will bring denser housing and a few low-income housing units to the location.

970 South Fedora Street. Photo by Stefany Hedman.
The dimensions of the building are 68 feet tall, 108 feet long, and 75 feet wide. It is six stories tall, with nearly 37,000 square feet of floor. 50 apartments will be on the upper five floors. 5 will fall under the extremely low-income tier, as part of the Transit Oriented Communities program.

970 South Fedora Street. Rendering by DFH Architects.
Parking will be on the first floor and the sigle level of the basement. There will be 17 compact, 1 disabled, and 26 standard parking stalls. 42 long-term and 4 short-term bicycle parking spaces will also be on site. Several bus stops are with a couple of blocks of walking distance from the location, providing public transportation to the vicinity.

970 South Fedora Street. Rendering by DFH Architects.
DFH Architects designed the structure. Horizontal and vertical elements frame a façade of glass windows and balconies, stucco, and wood textures. A standout feature will be a landscaped rooftop deck. $8 million was the permit valuation at the time of filing.
Subscribe to YIMBY’s daily e-mail
Follow YIMBYgram for real-time photo updates
Like YIMBY on Facebook
Follow YIMBY’s Twitter for the latest in YIMBYnews






Be the first to comment on "Construction Finishing up at 970 South Fedora Street, in Koreatown"