Development permits have been submitted seeking the approval of constructing a mixed-use urban development at 2919 Wilshire Boulevard in NorthEast, Santa Monica. The project proposal includes day-care facility, commercial and retail space.
Los Angeles based DK Design is responsible for the design concepts, planning and construction of the mixed-use facility. The architecture firm has a great portfolio of services specializing in food-driven and collectively-branded architecture.
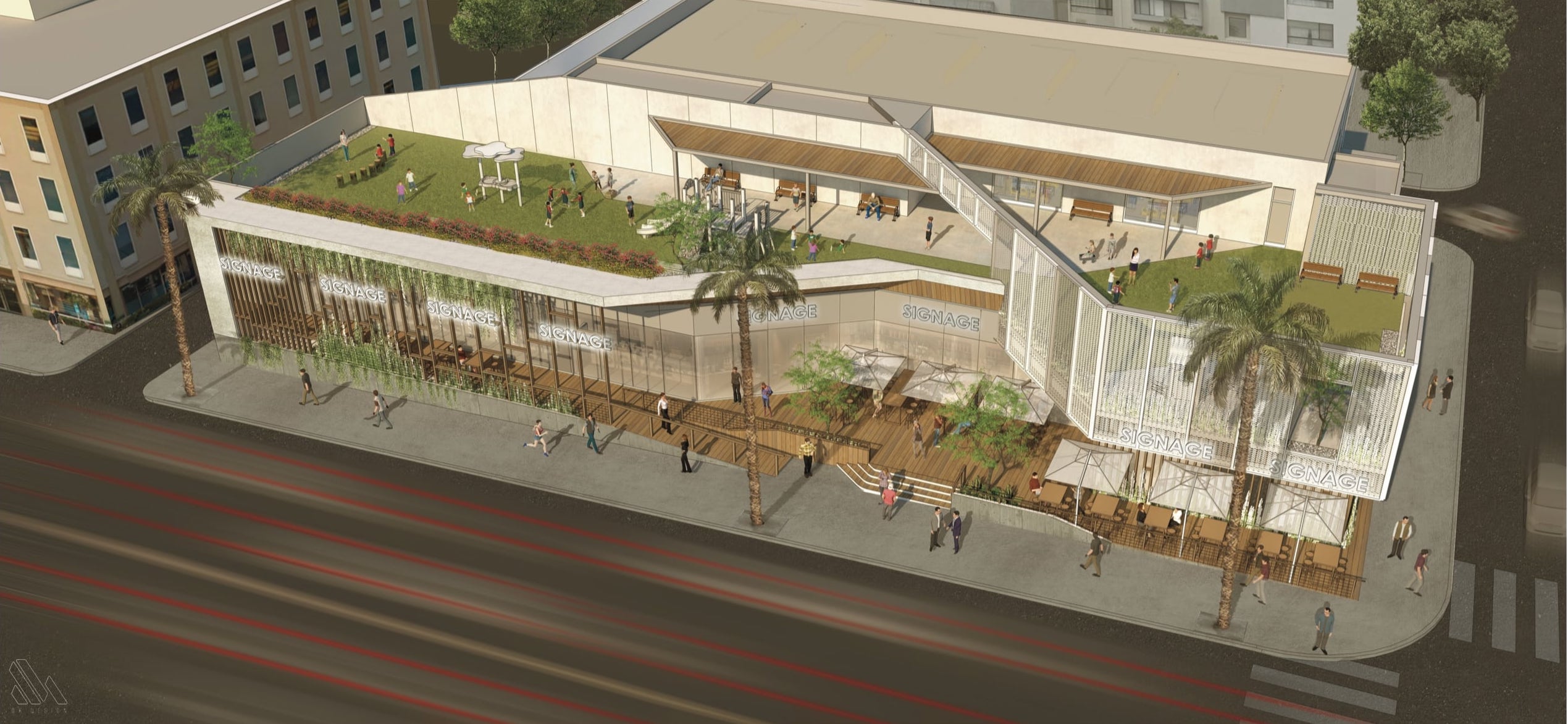
2919 Wilshire Boulevard Rendering via DK Design
The project site occupies a total area of 15,000 square feet. The building facade is proposed to rise to a height of thirty-two feet. The two-story commercial space will also offer 45 parking spaces. The project proposes to replace an old liquor store and features six restaurants along with three fitness studios. The mixed-use development will offer retail, fitness, food, and recreational facilities to the residents of Santa Monica.
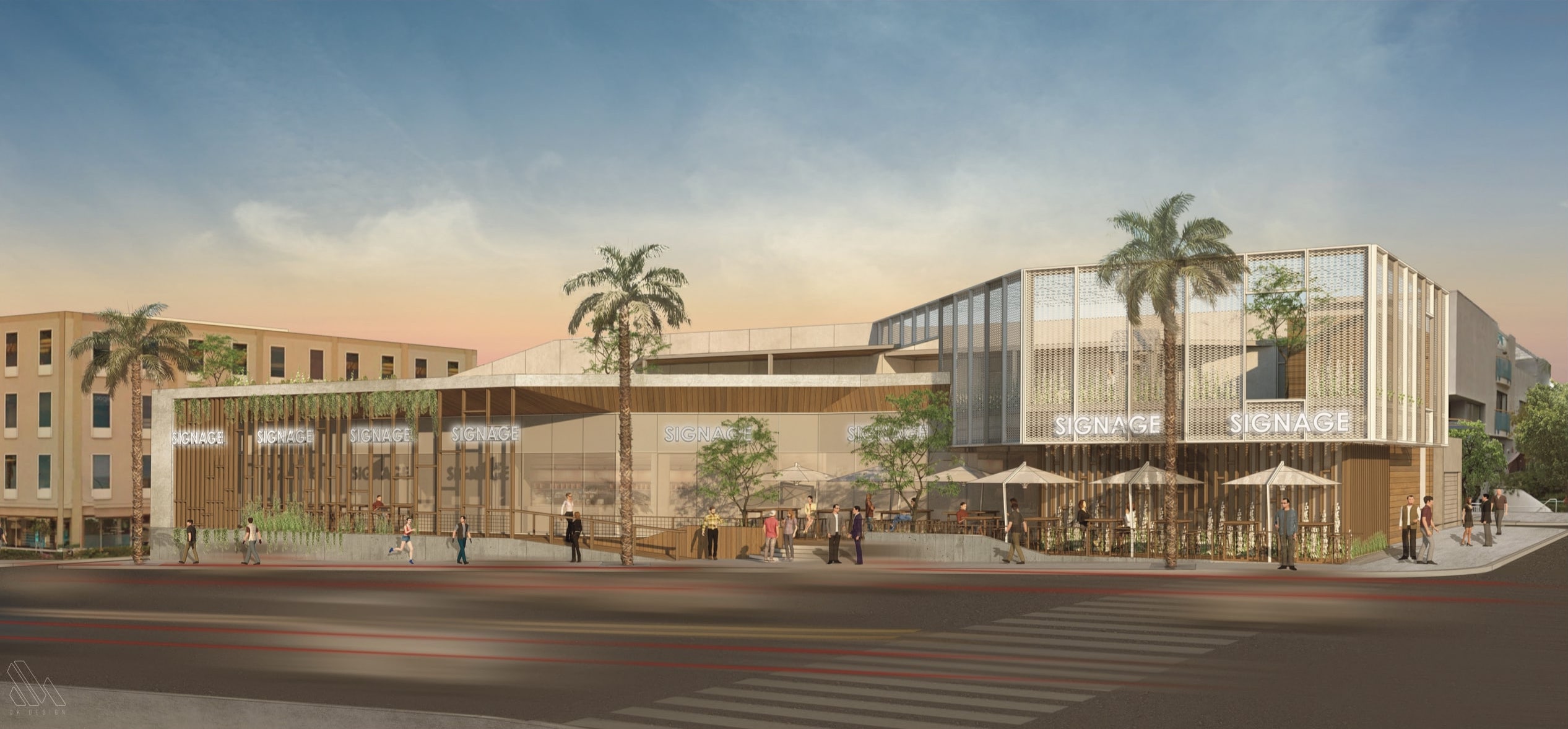
2919 Wilshire Boulevard View via DK Design
The total restaurant area proposed is 4890 square feet, the total retail area proposed is 756 square feet, and the total day-care area proposed is 9,262 square feet. A total of 9,490 square feet is offered as outdoor play area. The building facade features metal cladding, smooth stucco, and glass.
The project is in the planning review stage. An estimated date of completion has not been announced yet. The project site is located between Stanford Street and Wilshire Boulevard.
Subscribe to YIMBY’s daily e-mail
Follow YIMBYgram for real-time photo updates
Like YIMBY on Facebook
Follow YIMBY’s Twitter for the latest in YIMBYnews

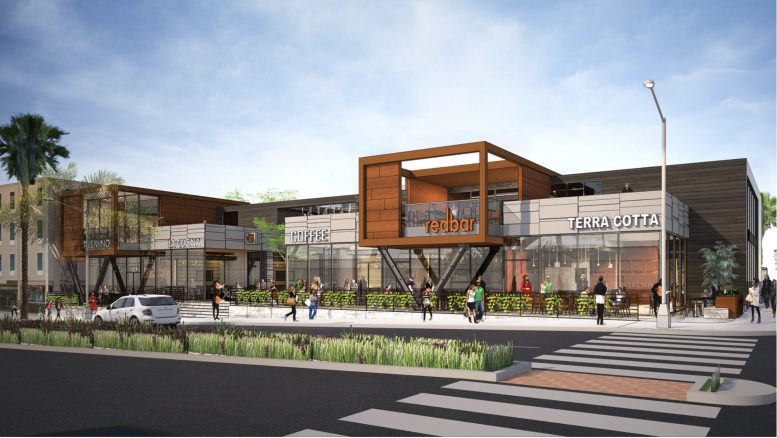
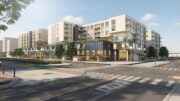
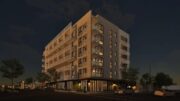
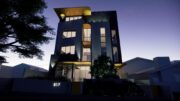
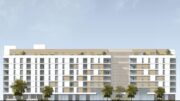
Be the first to comment on "New Mixed-Use Urban Project At 2919 Wilshire Boulevard In NorthEast, Santa Monica"