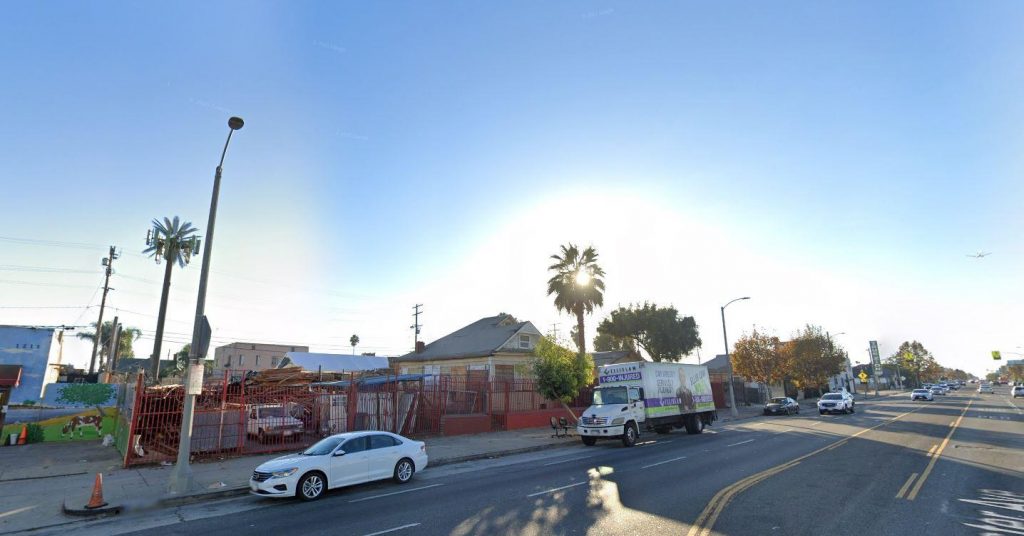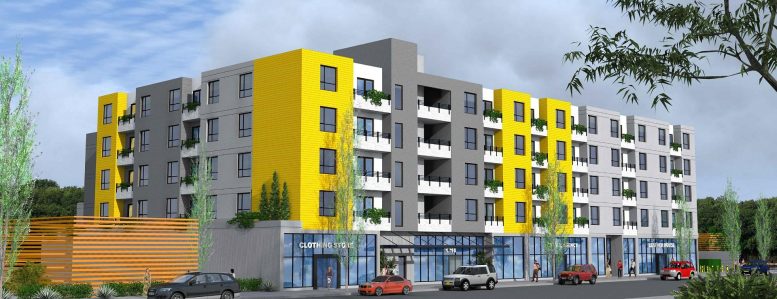A new residential-retail project is proposed to replace a series of empty buildings located at 1218-1234 West Manchester Avenue, Vermont Knolls, Los Angeles. The project proposal includes the development of a five-story building offering residences and ground-floor retail space along with onsite parking.
1218 West Manchester Associates, LLC is the project applicant. Ketter Construction is responsible for the design concepts and construction.
The project site is a parcel spanning an area of 0.62 acres. The project will bring a five-story structure offering 132 residences. Commercial space spanning an area of 5,444 square feet will be designed on the ground floor. A semi-subterranean parking space with a capacity of 113 vehicles will be constructed on the site.

1218 Manchester Avenue Site via Ketter Group
Applications were filed for entitlements using density bonus incentives and a conditional use permit to allow for a larger structure. In exchange for the incentives, 18 apartments will be set aside as deed-restricted affordable housing at the very low-income level. Project entitlements will require sign-offs from the Los Angeles City Planning Commission.
Renderings reveal a contemporary podium-type building clad in orange, black, and white stucco. Onsite amenities include two gyms, a community room, a central courtyard, and a series of rear-facing decks at the top level.
The project is under review phase, and an estimated construction timeline has not been announced yet.
Subscribe to YIMBY’s daily e-mail
Follow YIMBYgram for real-time photo updates
Like YIMBY on Facebook
Follow YIMBY’s Twitter for the latest in YIMBYnews






Be the first to comment on "Mixed-Use To Replace Empty Buildings At 1218-1234 West Manchester Avenue, Vermont Knolls"