A new development has been approved for 2110 North Ventura Avenue, in Ventura. Deemed “North Ventura Apartments,” it will replace a 3,500 square-foot residence built in 1921 and a 2,400 square-foot workshop structure, with multi family residences, including some low income housing. The lot is 37,500 square feet.
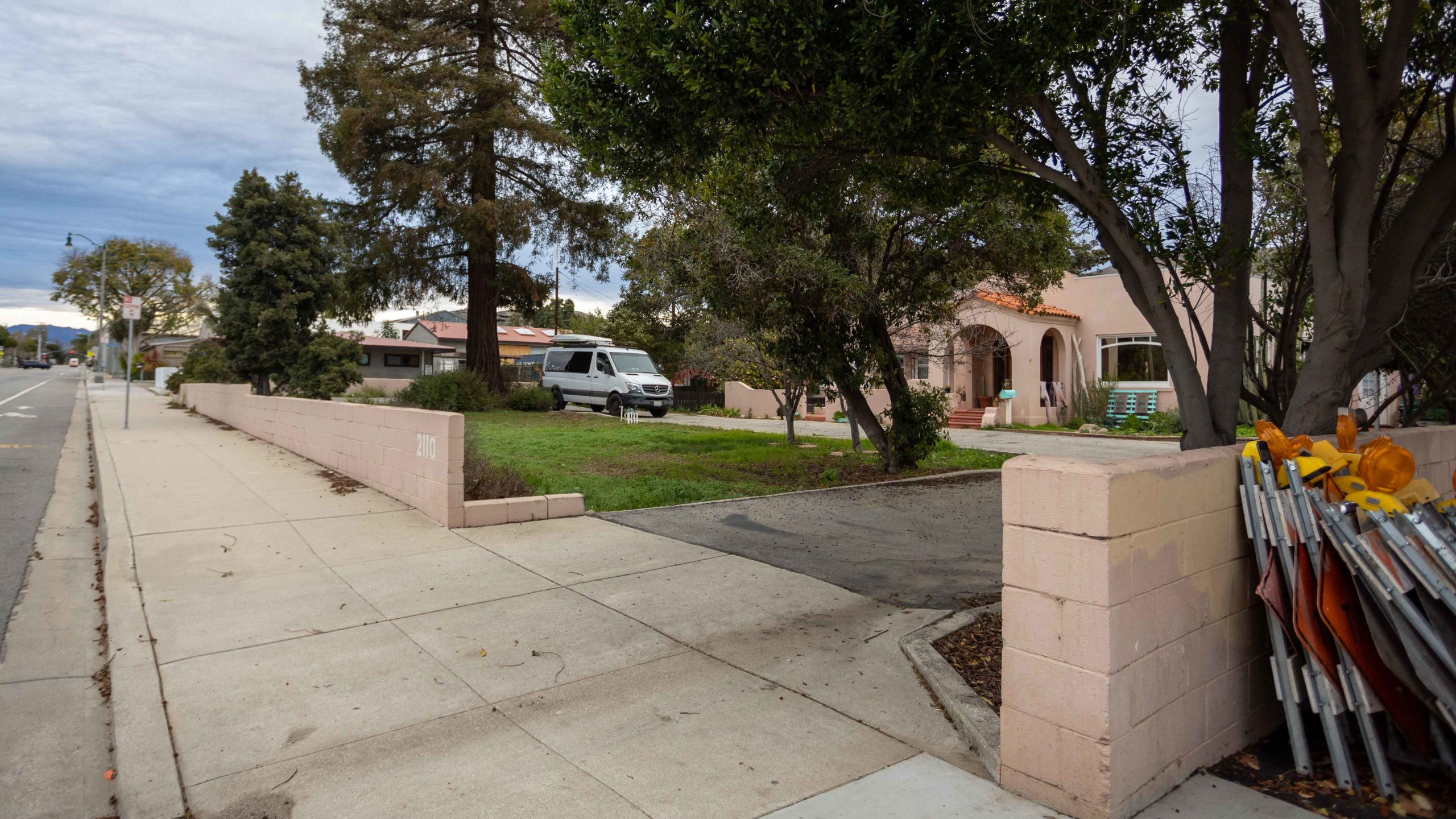
2110 North Ventura Avenue. Photo by Stefany Hedman.
The building will be three stories tall, with 21,000 square feet of floor. 29 units will be inside. There will be a mix of 14 one-bedroom units and 15 two-bedroom units. Six of the units are limited to low-income residents. 45 parking spaces will be provided.
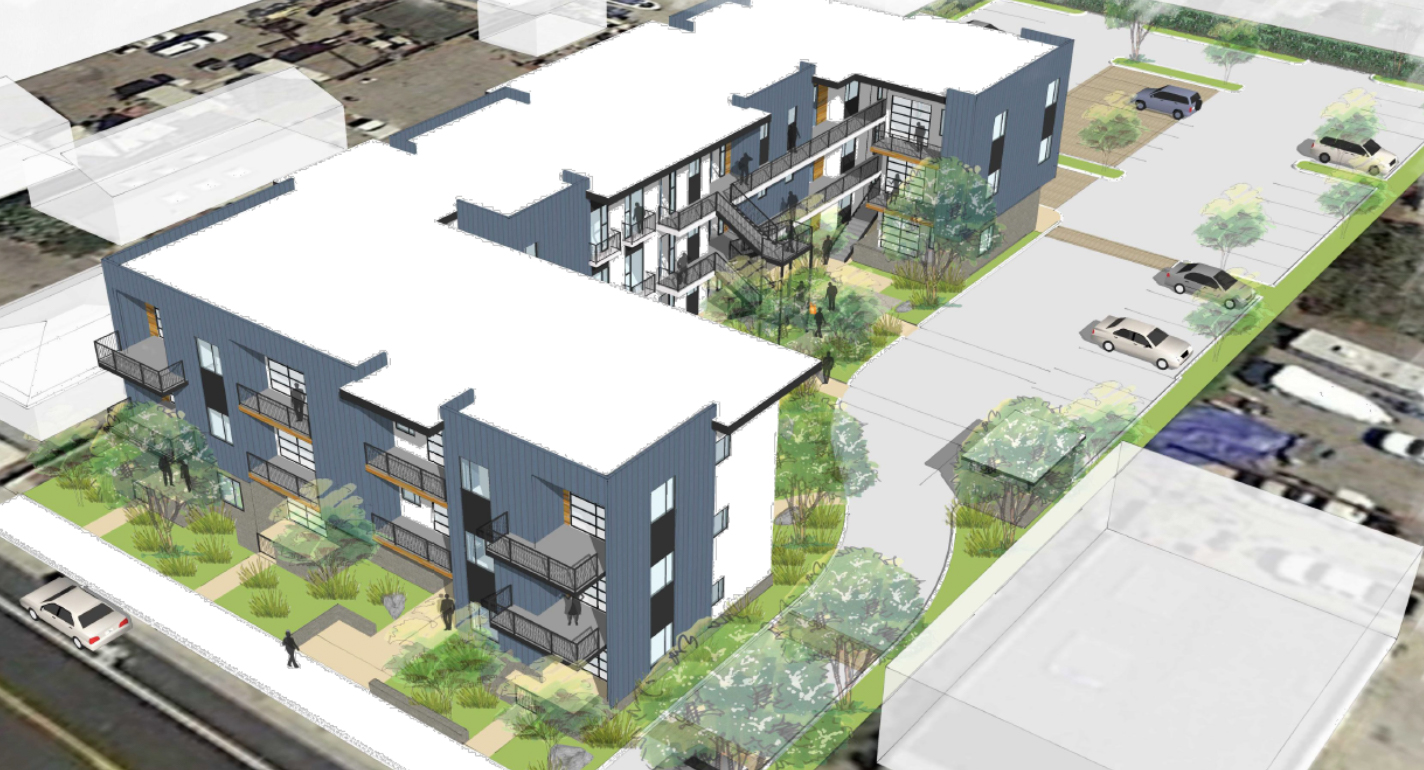
2110 North Ventura Avenue. Rendering via City of Ventura.
Amenities will include a 2,500 square-foot courtyard area with connected landscaping and walkways throughout the residence. Each apartment is accessed from either an outdoor walkway or directly from the street, and includes a private patio or balcony. Individual balconies face the street frontage, the courtyard, and the north-south oriented apartments on the 2nd and 3rd floors. There will be onsite laundry.
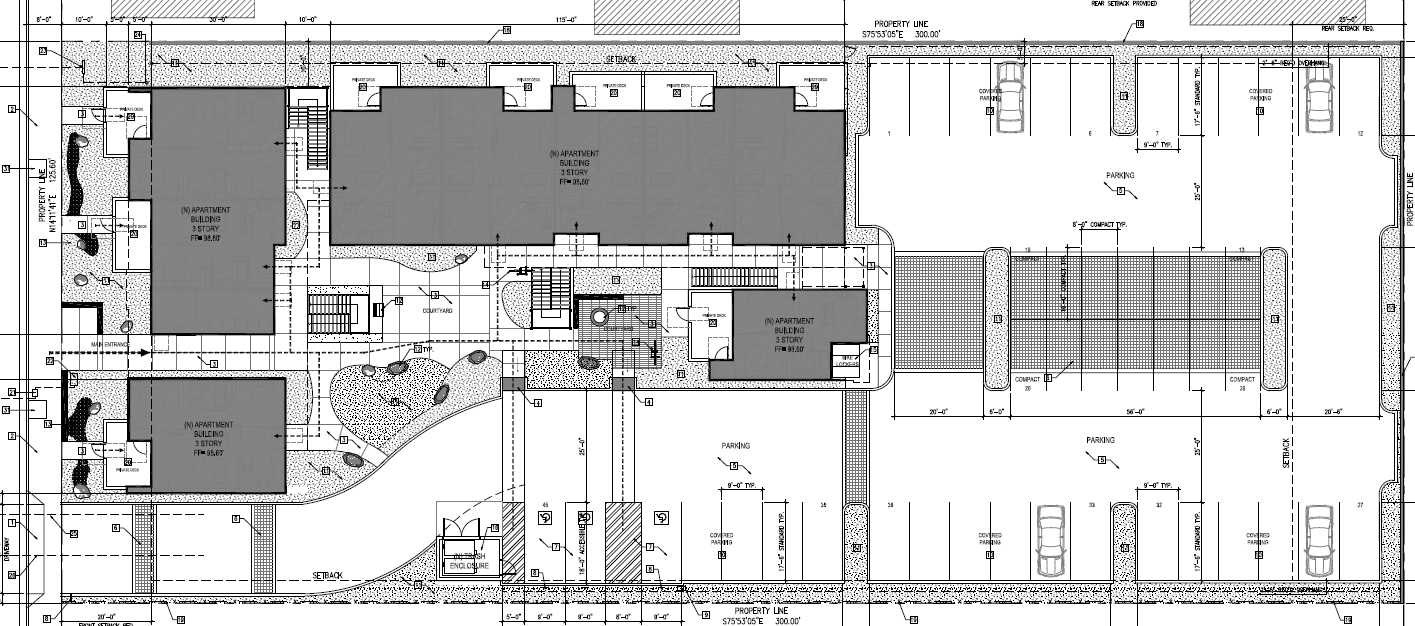
2110 North Ventura Avenue. Rendering via City of Ventura.
James E. Armstrong Architect is behind the design. The building has several fluctuations in depth, material, and color of different amounts on each façade, creating visual interest. Main materials include wood siding, metal siding, CMU block, and stucco with accents of metal railing along balconies, corridors, and stairways.
Subscribe to YIMBY’s daily e-mail
Follow YIMBYgram for real-time photo updates
Like YIMBY on Facebook
Follow YIMBY’s Twitter for the latest in YIMBYnews

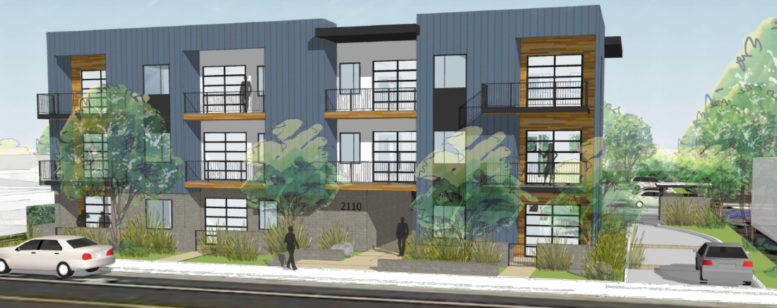
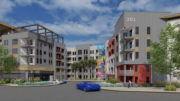
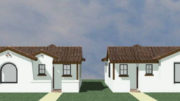
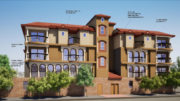
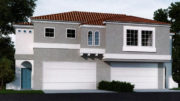
Be the first to comment on "Development Approved for 2110 North Ventura Avenue, in Ventura"