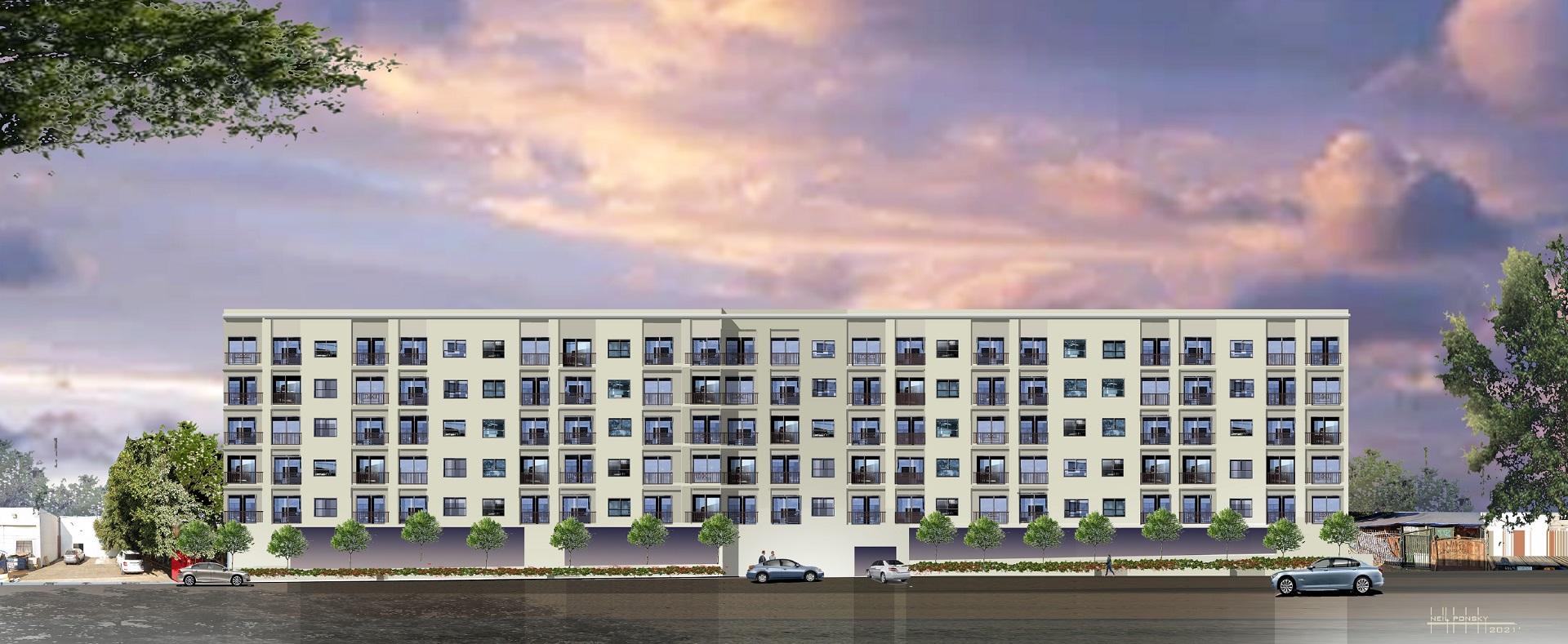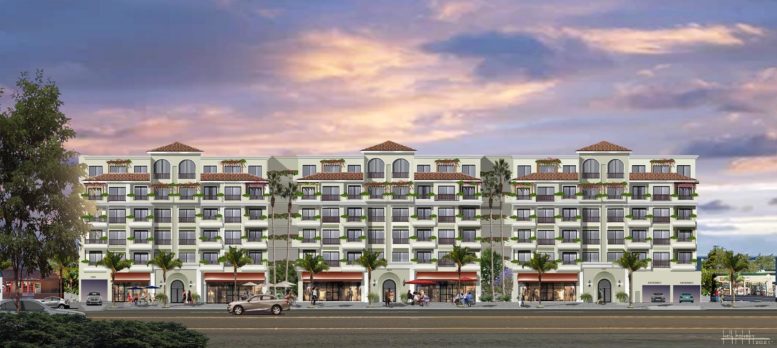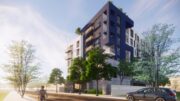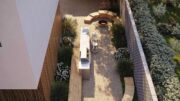A new look has been published for a mixed-use development proposed at 6116-6144 West Pico Boulevard in Mid-City, Los Angeles. The project proposal includes the development of a mixed-use building offering residential and retail spaces. Plans call for the demolition of a series of small commercial buildings.
Pico Treasures, LLC is listed as the project applicant. West Pacifica Design is responsible for the design concepts.

6116-6144 West Pico Boulevard Rear Elevation via West Pacifica Design
Once year after the initial submission, plans presented to the PICO Neighborhood Council’s Land Use Committee reveal an updated look for the proposed mixed-use complex. The project site is a parcel spanning an area of one acre. The project will bring a six-story edifice featuring 125 one-bedroom and two-bedroom apartments above 4,500 square feet of ground-floor commercial space. A parking facility with a capacity of 166 vehickes will be developed on a single basement level.

6116-6144 Pico Boulevard via West Pacifica Design (Old Rendering)
Requested entitlements include Transit Oriented Communities incentives to permit greater density than allowed by zoning rules. In exchange, the project will set aside 13 apartments as affordable housing priced at the extremely low-income level.
Original renderings revealed a building designed as a contemporary white and grey structure accented with boxy orange protrusions. New renderings showcase a Mediterranean-style building, with upper floor setbacks used to provide resident amenity decks. A proposed mid-block setback which would have stood between two wings of the building has instead been split into smaller open spaces, providing publicly-accessible open space at street level.
The estimated construction timeline has not been announced yet. The property site is located near Pico Bouevard & La Cienega Boulevard.
Subscribe to YIMBY’s daily e-mail
Follow YIMBYgram for real-time photo updates
Like YIMBY on Facebook
Follow YIMBY’s Twitter for the latest in YIMBYnews






Be the first to comment on "New Renderings Released For Mixed-Use At 6116-6144 West Pico Boulevard, Mid-City, Los Angeles"