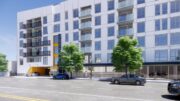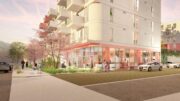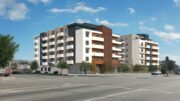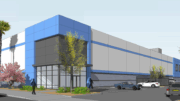A new mixed-use project has been proposed for development at 7115 Van Nuys Boulevard in Van Nuys, Los Angeles. The project proposal includes the development of a five-story mixed-use building offering retail and residential spaces. A pair of restaurants on the site could be razed and redeveloped with the mixed-use building.
Benjamin Golshani of VNB, LLC is the project applicant. Khorramian Group Architects is designing the apartment complex.
The project will bring a five-story building featuring 214 studios, one-bedroom, and two-bedroom apartments atop 15,800 square feet of ground-floor commercial space. Plans also call for 208 parking spaces located at grade and in two subterranean levels.
The applicant is seeking entitlements including Transit Oriented Communities incentives to permit a taller building with greater floor area and density than otherwise allowed by zoning. In exchange, 24 of the new apartments would be set aside for rent as affordable housing at the extremely low-income level.
Renderings reveal a contemporary podium-type building designed in stucco and metal. Architectural plans show amenity decks at the podium and roof levels, with retail space oriented toward Van Nuys Boulevard and parking facing Sherman Circle to the west.
The project just site is located south of Sherman Way.
Subscribe to YIMBY’s daily e-mail
Follow YIMBYgram for real-time photo updates
Like YIMBY on Facebook
Follow YIMBY’s Twitter for the latest in YIMBYnews






YIMBY NEver leaves a leasing office number. Yimby boasts and sprawlingly announces your “brand new this and five story that and luxurious this and that..” while NEVER posting information on leasing. Yimby hacks.