A small-scale mixed-use development has been planned at 726 Rose Avenue in Venice. The project proposal includes the development of a four-story building offering apartments and retail space. A 1960s home-turned-commercial building will be demolished.
Amadora Heights, LLC is the project applicant. m_Royce Architecture is responsible for the designs.
The project will bring a new four-story building featuring 10 apartments above approximately 2,500 square feet of ground-floor restaurant and office space. Plans also call for a 30-car subterranean parking garage, which will be accessed via a rear alley.
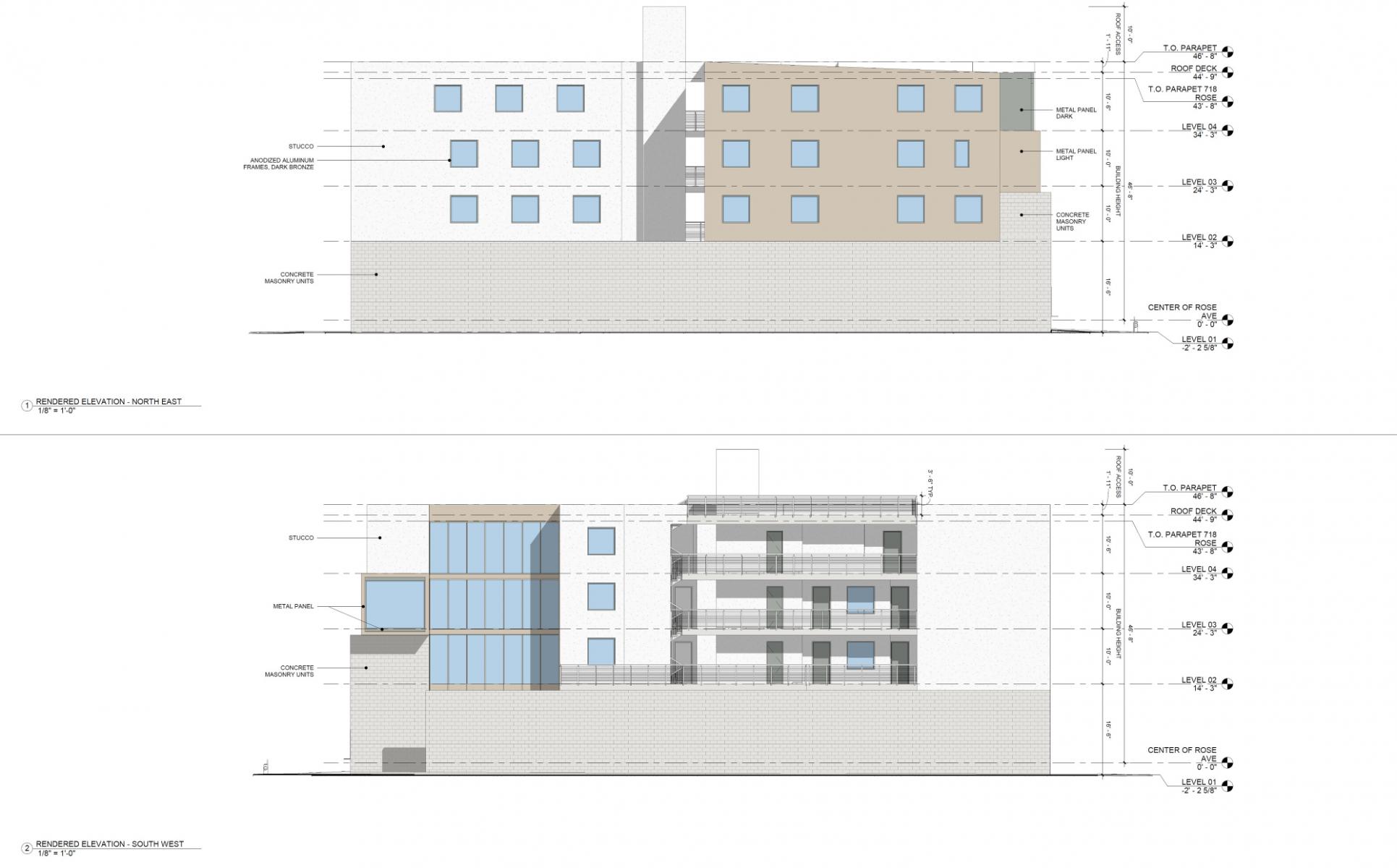
726 Rose Avenue East and West Elevations via m_Royce Architecture
Requested project entitlements include density bonus incentives to permit a larger structures than otherwise allowed by zoning rules. In exchange, two of the new two-, three-, four, and five-bedroom apartments are to be set aside as deed-restricted affordable housing at the very low-income level.
Renderings reveal a contemporary low-rise structure clad in stucco, metal panels, and concrete. Floor plans indicate that amenity decks would be located at the rooftop and the podium level.

726 Rose Avenue North and South Elevations via m_Royce Architecture
The project’s entitlement pathway will require the approvals. An application has been submitted to the Los Angeles Department of City Planning. The estimated construction timeline has not been announced yet.
Subscribe to YIMBY’s daily e-mail
Follow YIMBYgram for real-time photo updates
Like YIMBY on Facebook
Follow YIMBY’s Twitter for the latest in YIMBYnews

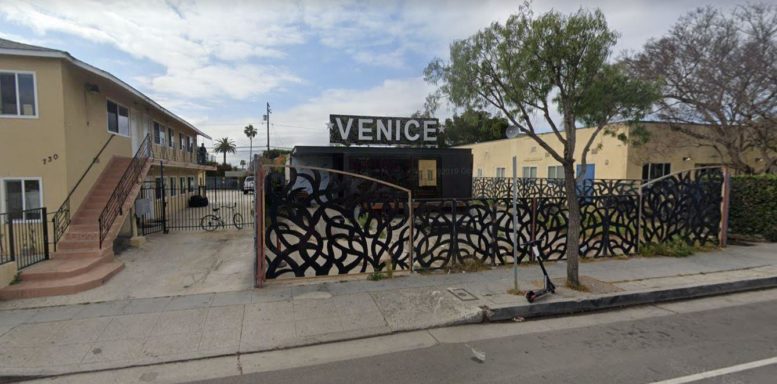
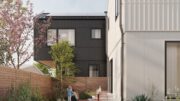
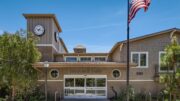
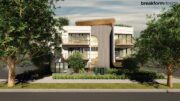
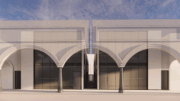
Be the first to comment on "Mixed-Use Development Planned At 726 Rose Avenue In Venice"